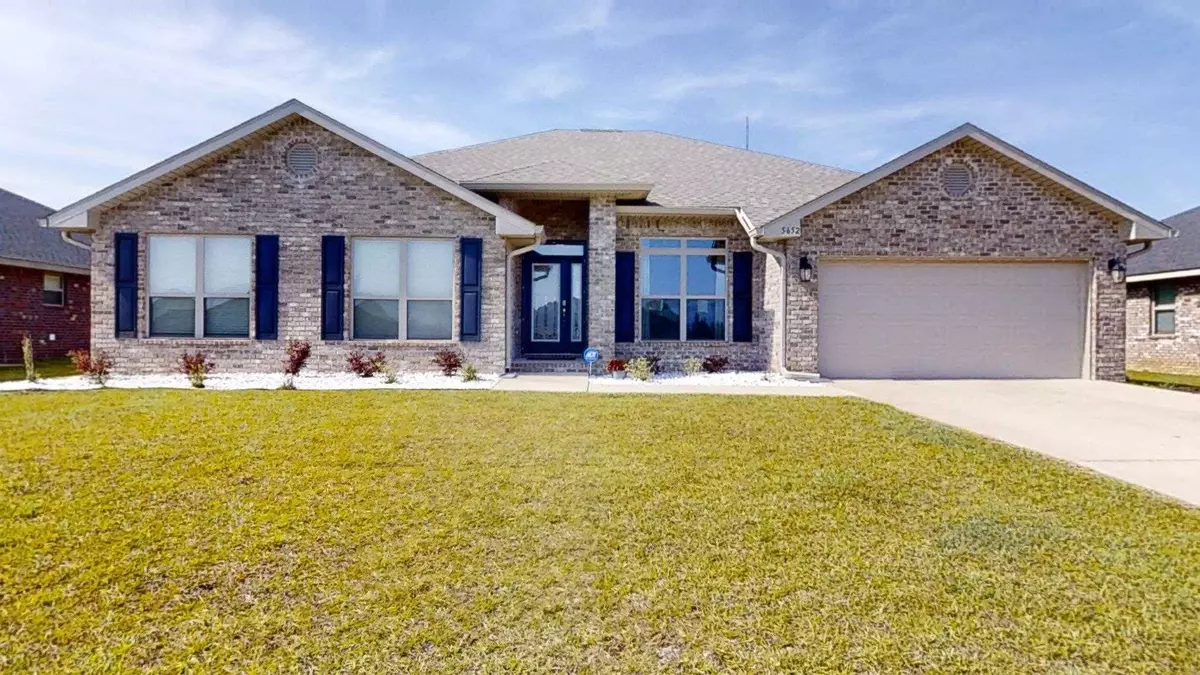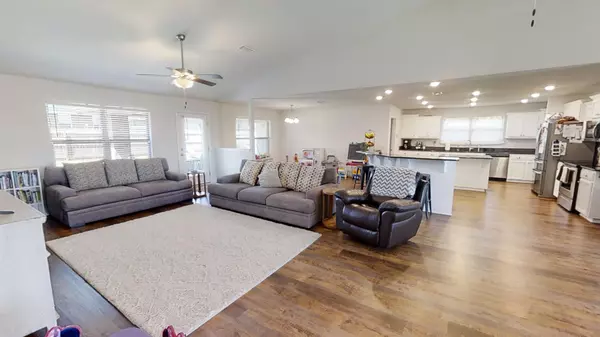Bought with Bobbi Godwin • Connell & Company Realty Inc.
$395,000
$395,000
For more information regarding the value of a property, please contact us for a free consultation.
5652 Nevis St Milton, FL 32570
4 Beds
2.5 Baths
2,810 SqFt
Key Details
Sold Price $395,000
Property Type Single Family Home
Sub Type Single Family Residence
Listing Status Sold
Purchase Type For Sale
Square Footage 2,810 sqft
Price per Sqft $140
Subdivision Hamilton Crossing
MLS Listing ID 626425
Sold Date 06/20/23
Style Traditional
Bedrooms 4
Full Baths 2
Half Baths 1
HOA Fees $29/ann
HOA Y/N Yes
Originating Board Pensacola MLS
Year Built 2021
Lot Size 10,890 Sqft
Acres 0.25
Property Description
Welcome to Hamilton Crossing! Don't miss out on this gorgeous all brick home with 4 bedrooms and 2.5 bathrooms. The open concept is perfect for a large family or just relaxing or entertaining. The kitchen is every cooks dream with a center island, a hop up breakfast bar, desk area, Granite counter tops, stainless steel appliances and large pantry. There is also a formal dining area that overlooks the front yard and a breakfast nook that overlooks the back yard. A very spacious living room offers cathedral ceilings, two ceiling fans and a great view of the back yard. Wood look vinyl plank floors flow throughout the common areas and the carpet in bedrooms add a touch of coziness and warmth to the space. The master suite includes a large spacious bathroom with garden tub, separate shower, his and hers walk-in closets and a double sink vanity. There are also three additional bedrooms, a full bath and a half bath. Relax and enjoy the outdoors on the covered back porch area or enjoy a sunny day on the open patio. The back yard is fully fenced and large enough for your favorite outdoor activities. Home is located not far from the new Pace Connector for easy access to shopping and the interstate. Close to downtown Milton for community activities and events on the river walk.
Location
State FL
County Santa Rosa
Zoning Res Single
Rooms
Dining Room Breakfast Bar, Breakfast Room/Nook, Formal Dining Room
Kitchen Not Updated, Granite Counters, Kitchen Island, Desk
Interior
Interior Features Cathedral Ceiling(s), Ceiling Fan(s), Walk-In Closet(s)
Heating Central
Cooling Central Air, Ceiling Fan(s)
Flooring Carpet, Simulated Wood
Appliance Electric Water Heater, Built In Microwave, Dishwasher
Exterior
Exterior Feature Sprinkler
Garage 2 Car Garage, Front Entrance
Garage Spaces 2.0
Fence Back Yard, Privacy
Pool None
Waterfront No
View Y/N No
Roof Type Shingle
Total Parking Spaces 2
Garage Yes
Building
Lot Description Interior Lot
Faces Hwy 90 North to East Spencer Field, turn right on Hamilton Bridge Road. Hamilton Crossing subdivision is approximately 2.5 miles on the right.
Story 1
Water Public
Structure Type Frame
New Construction No
Others
HOA Fee Include Deed Restrictions
Tax ID 431N28164500E000080
Security Features Smoke Detector(s)
Read Less
Want to know what your home might be worth? Contact us for a FREE valuation!

Our team is ready to help you sell your home for the highest possible price ASAP





