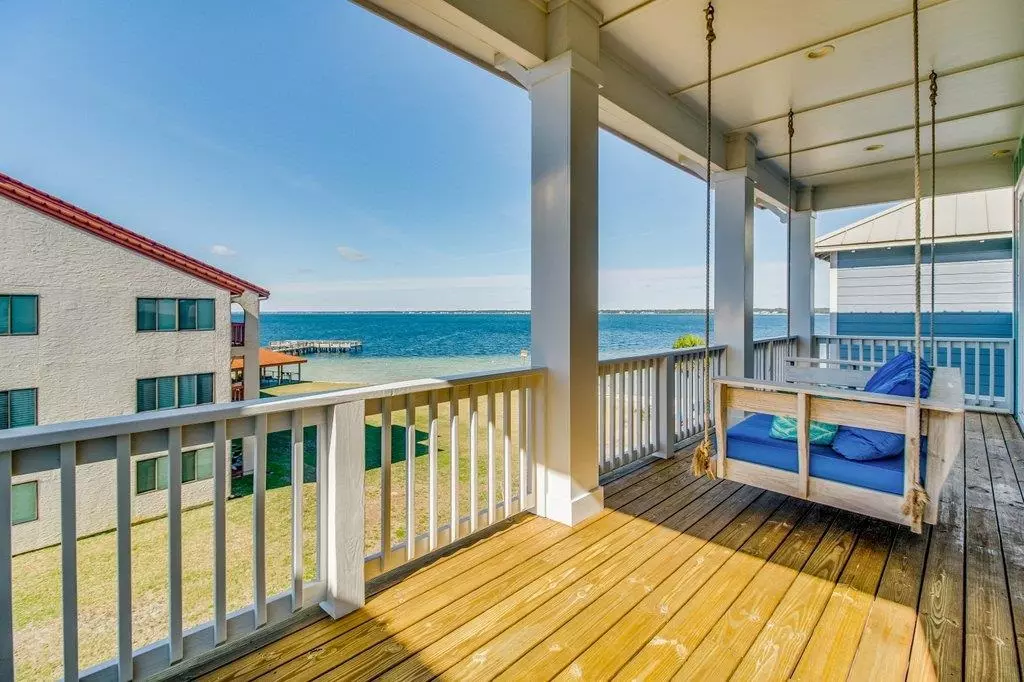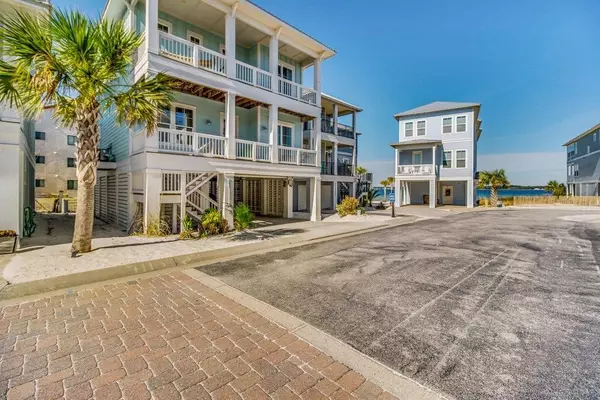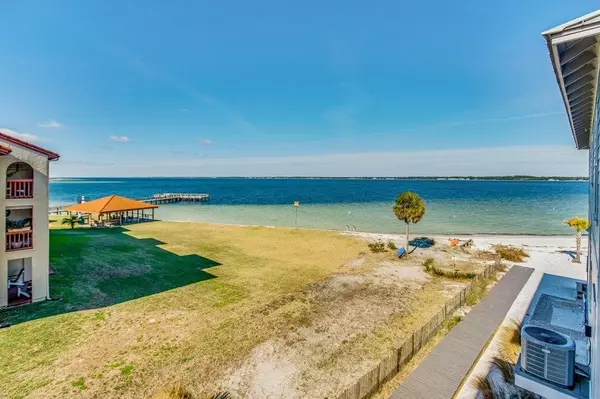Bought with Dawn Burt • KELLER WILLIAMS REALTY EMERALD COAST WEST BRANCH
$1,515,000
$1,590,000
4.7%For more information regarding the value of a property, please contact us for a free consultation.
1474 Seaside Cir Navarre Beach, FL 32566
5 Beds
2.5 Baths
2,236 SqFt
Key Details
Sold Price $1,515,000
Property Type Single Family Home
Sub Type Single Family Residence
Listing Status Sold
Purchase Type For Sale
Square Footage 2,236 sqft
Price per Sqft $677
Subdivision By The Sea
MLS Listing ID 621642
Sold Date 06/29/23
Style Cottage
Bedrooms 5
Full Baths 2
Half Baths 1
HOA Fees $100/ann
HOA Y/N Yes
Originating Board Pensacola MLS
Year Built 2015
Lot Size 3,049 Sqft
Acres 0.07
Property Description
BREATHTAKING WATER VIEWS and DIRECT BEACH ACCESS with this stunning custom-built home. By The Sea, is an upscale gated community with a pool, hot tub, firepit and deeded access to your own private oasis. Whether on the beach or from the large back balconies, you will enjoy watching your kids play, the dolphins splashing around and the magnificent sunsets. This custom-built home is beautifully decorated and has an open floor plan with an abundance of natural light and has been superbly maintained and comes FURNISHED. With 5 bedrooms and 2.5 baths, you have plenty of room for all your family and guests. The kitchen is a "Chef's" dream with granite countertops, large kitchen island, double stainless-steel sink and appliances, under cabinet LED lighting and soft close drawers. The living room can open up to nearly a 1000 feet of covered deck/balconies space that has phenomenal Waterview's of the Santa Rosa Sound and of the Gulf of Mexico. 10' ceilings, 8' Solid doors, an electric fireplace, luxury plank flooring (7mm), two bedrooms and a half bath complete the main level. Upstairs in the master bedroom you will notice the soaring 11' trey ceilings, balcony with a bed swing, a spacious walk-in closet with a decorative sliding barn door, large tiled and glass enclosed rain shower and two separate granite vanities. Two more guest bedrooms with a spacious guest bath and laundry closet. All bedrooms have balcony access. The garage area is very sizeable in space and has extra storage, breakaway walls, a spectacular outdoor kitchen, with concrete counter tops weighing up to 600 lbs., grill, refrigerator, sink, outdoor shower, firepit and backyard fence. It has a Rental Projection income estimated $191,800. Whether using this home as a primary residence, vacation home or investment property, you will not be disappointed.
Location
State FL
County Santa Rosa
Zoning Res Single
Rooms
Dining Room Living/Dining Combo
Kitchen Updated, Granite Counters, Kitchen Island
Interior
Interior Features Baseboards, Ceiling Fan(s), High Ceilings, Recessed Lighting, Walk-In Closet(s)
Heating Heat Pump, Central
Cooling Multi Units, Heat Pump, Central Air, Ceiling Fan(s)
Flooring Hardwood, Tile
Fireplaces Type Electric
Fireplace true
Appliance Electric Water Heater, Built In Microwave, Dishwasher, Disposal, Refrigerator, Self Cleaning Oven
Exterior
Exterior Feature Balcony, Fire Pit, Outdoor Kitchen
Garage 2 Car Carport, Covered, Oversized
Carport Spaces 2
Fence Back Yard
Pool In Ground
Community Features Pool, Fishing, Gated, Waterfront Deed Access
Utilities Available Cable Available, Underground Utilities
Waterfront Yes
Waterfront Description Intracoastal Waterway, Sound, Beach Access, Deed Access
View Y/N Yes
View Gulf, Sound, Water
Roof Type Hip, Metal
Total Parking Spaces 4
Garage Yes
Building
Lot Description Interior Lot
Faces Hwy 98, turn on the Navarre Causeway Rd., turn right at the stop sign. Go approximately 3 miles West and turn right onto Ohio Street. Turn left at the stop sign, subdivision is on the right. As you come into the subdivision, go to the left, house is down on the left- as you turn the corner. (beach access)
Story 3
Water Public
Structure Type Frame
New Construction No
Others
HOA Fee Include Association, Deed Restrictions
Tax ID 282S26908500A000150
Security Features Smoke Detector(s)
Pets Description Yes
Read Less
Want to know what your home might be worth? Contact us for a FREE valuation!

Our team is ready to help you sell your home for the highest possible price ASAP





