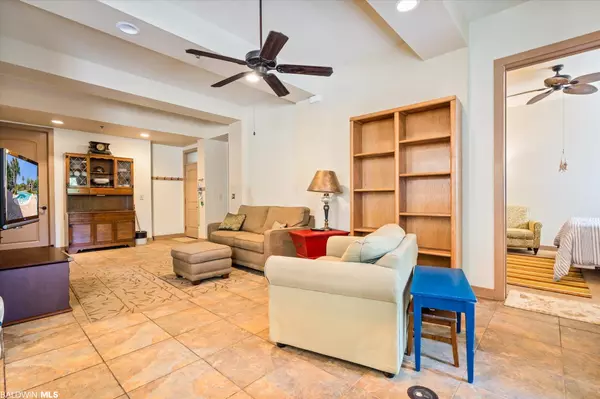$285,000
$285,000
For more information regarding the value of a property, please contact us for a free consultation.
1430 Regency Road #C103 Gulf Shores, AL 36542
2 Beds
2 Baths
1,239 SqFt
Key Details
Sold Price $285,000
Property Type Condo
Sub Type Condominium
Listing Status Sold
Purchase Type For Sale
Square Footage 1,239 sqft
Price per Sqft $230
Subdivision The Enclave At Oak Hill
MLS Listing ID 344764
Sold Date 07/07/23
Bedrooms 2
Full Baths 2
Construction Status Resale
HOA Fees $530/mo
Year Built 2006
Annual Tax Amount $613
Property Description
Experience Gulf Coast living with this first-floor corner unit at The Enclave at Oak Hill. The 2-bedroom, 2-bathroom has an open and split bedroom floor plan featuring tall ceilings and a spacious primary suite with a separate entrance to the covered back patio and wooded views. The modern kitchen with granite counters and guest bedroom with easy access to the second full bathroom make this condo perfect for entertaining. Conveniently located near popular attractions, this is the ideal home for those seeking comfort and convenience. New dishwasher and microwave installed in the last 6 months. This secure community offers a large pool, clubhouse, BBQ area with plenty of parking. Schedule your showing today.
Location
State AL
County Baldwin
Area Gulf Shores 1
Interior
Interior Features Ceiling Fan(s), En-Suite, Split Bedroom Plan
Heating Central
Cooling Central Electric (Cool)
Flooring Carpet, Tile
Fireplace Yes
Appliance Dishwasher, Disposal, Microwave, Electric Range, Refrigerator w/Ice Maker, Electric Water Heater
Exterior
Exterior Feature Termite Contract
Garage Assigned, Parking Lot, On Street
Pool Community, Association
Community Features BBQ Area, Clubhouse, Fitness Center, Pool - Outdoor, Gated
Utilities Available Cable Available, Underground Utilities, Cable Connected
Waterfront No
Waterfront Description No Waterfront
View Y/N Yes
View Wooded
Garage No
Building
Story 1
Foundation Slab
Sewer Public Sewer
Water Public
New Construction No
Construction Status Resale
Schools
Elementary Schools Foley Elementary
High Schools Foley High
Others
Pets Allowed Allowed
HOA Fee Include Association Management,Cable TV,Common Area Insurance,Maintenance Grounds,Pest Control,Recreational Facilities,Reserve Funds,Taxes-Common Area,Trash,Water/Sewer,Internet,Clubhouse,Pool
Ownership Condominium
Read Less
Want to know what your home might be worth? Contact us for a FREE valuation!

Our team is ready to help you sell your home for the highest possible price ASAP
Bought with Levin Rinke Realty





