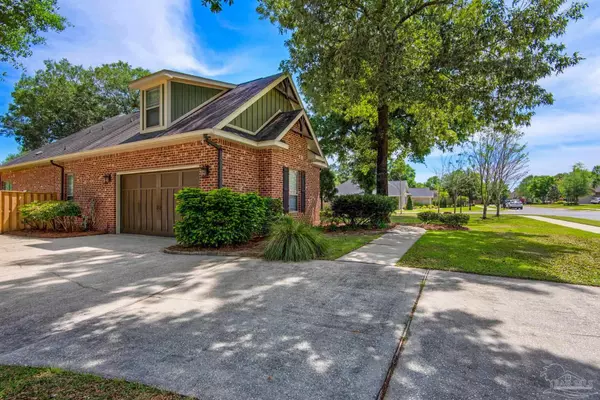Bought with Kenneth Robinson • Gulf Real Estate Group, LLC
$630,000
$649,950
3.1%For more information regarding the value of a property, please contact us for a free consultation.
8822 Spider Lily Way Pensacola, FL 32526
4 Beds
3 Baths
2,629 SqFt
Key Details
Sold Price $630,000
Property Type Single Family Home
Sub Type Single Family Residence
Listing Status Sold
Purchase Type For Sale
Square Footage 2,629 sqft
Price per Sqft $239
Subdivision Nature Trail
MLS Listing ID 625698
Sold Date 07/21/23
Style Traditional
Bedrooms 4
Full Baths 3
HOA Fees $140/ann
HOA Y/N Yes
Originating Board Pensacola MLS
Year Built 2010
Lot Size 0.370 Acres
Acres 0.37
Lot Dimensions 115x140
Property Description
OPEN HOUSE Saturday (6/17) 2-4pm. Absolutely beautiful home located on a large corner lot in the desired one of a Nature Trial subdivision. Whole house generator! Brand new fence. Enter this custom build home with extensive Craftsman details through the foyer trimmed in three quarters wainscoting, wood floors and high ceilings. The open living areas are filled with natural light, real hard wood floors, high ceilings, and tall baseboards. The living area includes a wall of built-ins, a gas fireplace and surround sound speakers. The dining area is fixed with recessed ceiling with wood beams and chandelier. The kitchen is fully equipped with a Kenmore Elite appliance package; Gas 36” stove top with hidden hood, built-in microwave and conventional ovens that double as convectional ovens, a warming drawer, as well as a french door refrigerator and quit dishwasher. The kitchen also offers custom cabinets, a center island, granite counter tops, an apron sink and a large walk in pantry. The home is designed with the split floor plan. The Master suite is roomy with space for a home office or sitting area. High recessed ceiling and walk-in closet. The Master bath has double vanities with granite tops and undermount sinks, a tiled walk-in shower, jetted tub and separate water closet. The second and third bedrooms have recessed ceilings and share a fully tiled bath. The fourth bedroom, perfect for a home office, man cave, kids playroom or additional living space, is private and features an on-suite bath. The outdoor space is built for entertaining or relaxing. There is a covered rear porch and brick paver patio with gas fireplace. A great place to entertain or relax with a glass of wine. Nature Trail is a gated community with miles of hiking and biking trails surrounding the neighborhood. The neighborhood has a community lodge with impressive workout facility, pool, tennis court, covered outdoor space with gas fireplace and kitchen with grilling area.
Location
State FL
County Escambia
Zoning Res Single
Rooms
Dining Room Breakfast Bar, Eat-in Kitchen, Formal Dining Room, Living/Dining Combo
Kitchen Not Updated, Granite Counters
Interior
Interior Features Baseboards, Bookcases, Ceiling Fan(s), Crown Molding, High Ceilings, High Speed Internet, Recessed Lighting, Walk-In Closet(s), Game Room, Office/Study
Heating Central, Fireplace(s)
Cooling Central Air, Ceiling Fan(s)
Flooring Hardwood, Tile, Carpet
Fireplace true
Appliance Electric Water Heater, Built In Microwave, Dishwasher, Disposal, Refrigerator
Exterior
Exterior Feature Fire Pit, Sprinkler, Rain Gutters
Garage 2 Car Garage, Guest, Garage Door Opener
Garage Spaces 2.0
Fence Back Yard
Pool None
Community Features Pool, Community Room, Fitness Center, Gated, Picnic Area, Security/Safety Patrol, Sidewalks, Tennis Court(s)
Waterfront No
View Y/N No
Roof Type Shingle
Total Parking Spaces 3
Garage Yes
Building
Lot Description Central Access
Faces Nine mile road to Nature Trial to Spider Lily Way on left.
Story 1
Water Public
Structure Type Brick, Frame
New Construction No
Others
HOA Fee Include Association, Recreation Facility
Tax ID 091S314200010013
Security Features Security System, Smoke Detector(s)
Pets Description Yes
Read Less
Want to know what your home might be worth? Contact us for a FREE valuation!

Our team is ready to help you sell your home for the highest possible price ASAP





