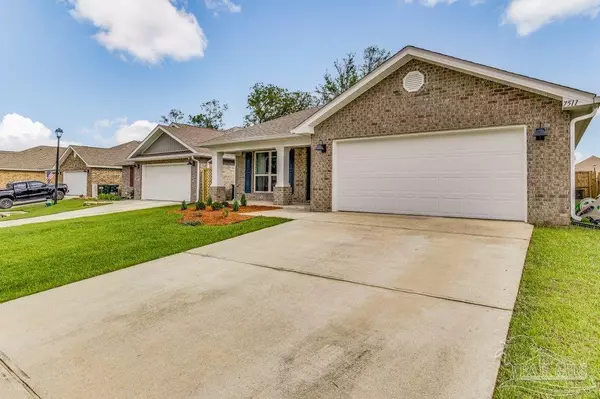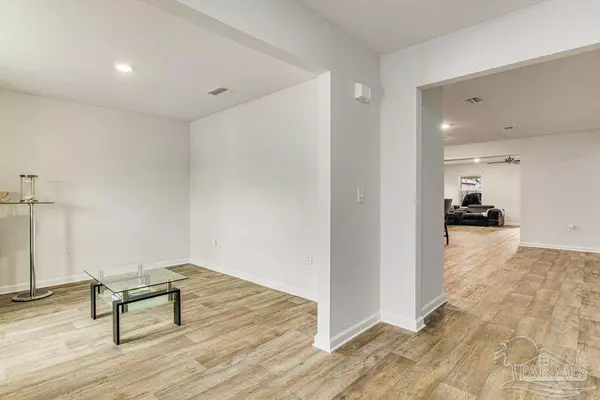Bought with Outside Area Selling Agent • OUTSIDE AREA SELLING OFFICE
$320,000
$320,000
For more information regarding the value of a property, please contact us for a free consultation.
7511 Oak Lake Blvd Pensacola, FL 32526
3 Beds
2 Baths
1,979 SqFt
Key Details
Sold Price $320,000
Property Type Single Family Home
Sub Type Single Family Residence
Listing Status Sold
Purchase Type For Sale
Square Footage 1,979 sqft
Price per Sqft $161
Subdivision Lakeshore Preserve
MLS Listing ID 627362
Sold Date 07/25/23
Style Craftsman
Bedrooms 3
Full Baths 2
HOA Fees $42/ann
HOA Y/N Yes
Originating Board Pensacola MLS
Year Built 2020
Lot Size 7,405 Sqft
Acres 0.17
Property Description
Come check out this 3 bedroom 2 bath home with a bonus flex room in Lakeshore Preserves!! This home features almost 2000 square feet of living space and has an open floorplan you are sure to LOVE!! The Boston floorplan offers a bonus flex room as soon as you walk in the front door that can be an office, playroom or closed off as a 4th bedroom. The kitchen is gorgeous and has features that include: white shaker cabinets, granite counters. stainless steel appliances, island, double sink and pantry!! Just off to the right you will have 2 nice sized bedrooms with a full sized bathroom that is perfect for siblings to share. The large 20x18 family room is great for entertaining or gathering up the family for movie night!! The master is just off the family room and has it's own full master bath with stand up shower, granite counters, water closet and walk in closet. If you need a large backyard this is it!! It's completely fenced in and ready for your pool, trampoline or firepit!! Other features in this home include: a smart home system, gutters, wood-like vinyl flooring, hurricane protection shields and a dog park right across the street!! Get your showing in before it's gone!!
Location
State FL
County Escambia
Zoning Res Single
Rooms
Dining Room Eat-in Kitchen, Kitchen/Dining Combo
Kitchen Not Updated, Granite Counters, Kitchen Island, Pantry
Interior
Interior Features Baseboards, Ceiling Fan(s), High Speed Internet, Walk-In Closet(s), Bonus Room, Office/Study
Heating Central
Cooling Central Air
Flooring Carpet, Laminate, Simulated Wood
Appliance Electric Water Heater, Built In Microwave, Dishwasher, Disposal, Refrigerator
Exterior
Exterior Feature Rain Gutters
Garage 2 Car Garage
Garage Spaces 2.0
Fence Back Yard
Pool None
Utilities Available Cable Available
Waterfront No
View Y/N No
Roof Type Shingle
Total Parking Spaces 2
Garage Yes
Building
Lot Description Central Access
Faces From 9 Mile Rd turn left on Beulah Rd. cross over Mobile Hwy., and go past Shelby Ln to the community on the right.
Story 1
Water Public
Structure Type Brick
New Construction No
Others
HOA Fee Include Association, Deed Restrictions
Tax ID 181S314301022003
Read Less
Want to know what your home might be worth? Contact us for a FREE valuation!

Our team is ready to help you sell your home for the highest possible price ASAP





