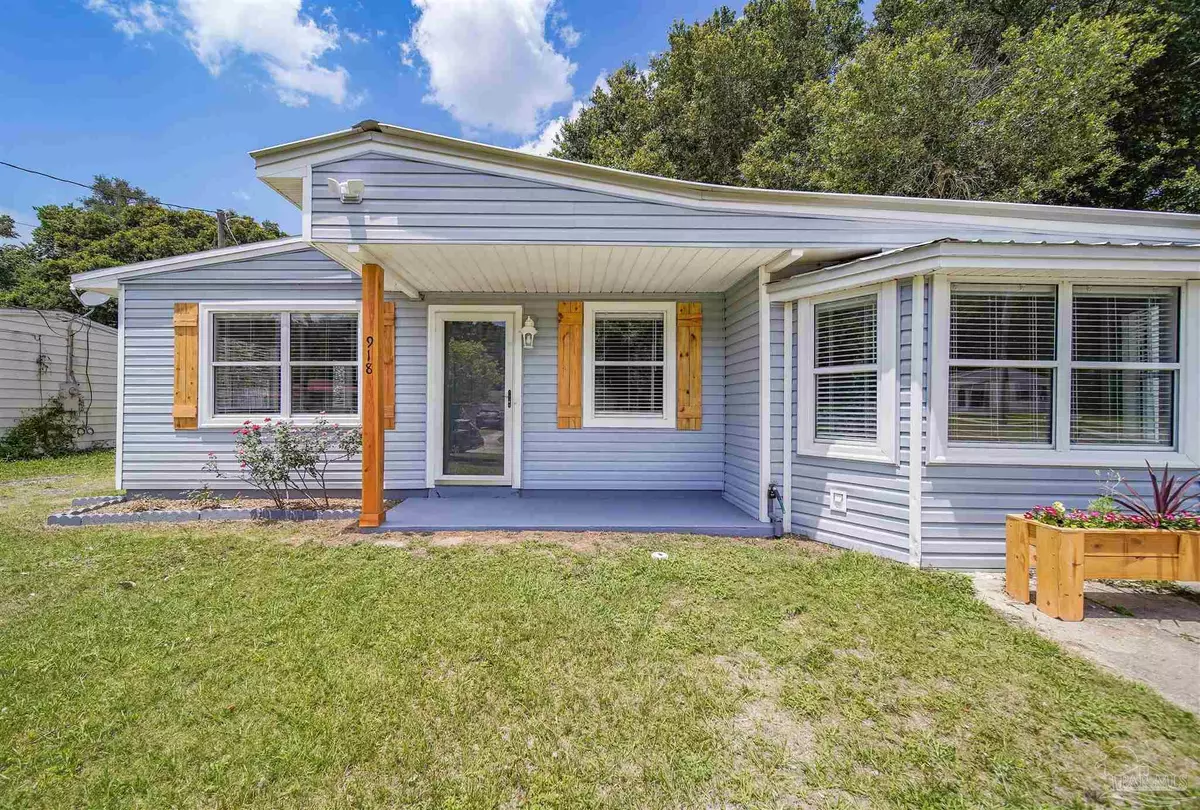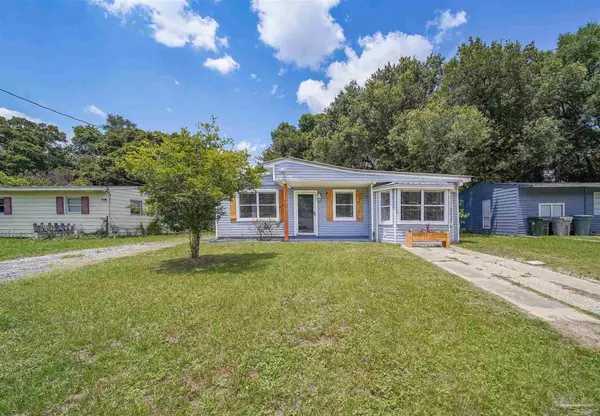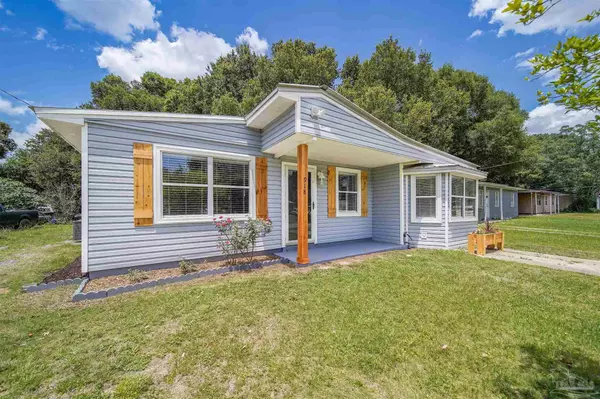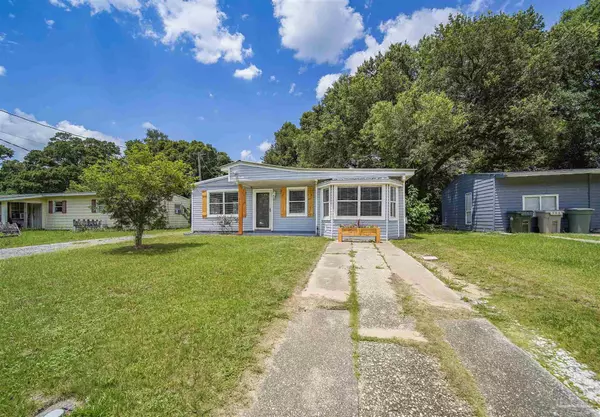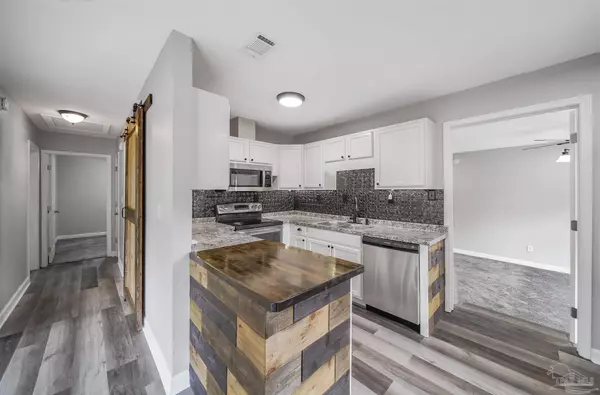Bought with Deborah Freed • EXP Realty, LLC
$225,000
$225,000
For more information regarding the value of a property, please contact us for a free consultation.
918 Fremont Ave Pensacola, FL 32505
3 Beds
1 Bath
1,300 SqFt
Key Details
Sold Price $225,000
Property Type Single Family Home
Sub Type Single Family Residence
Listing Status Sold
Purchase Type For Sale
Square Footage 1,300 sqft
Price per Sqft $173
Subdivision Wildewood
MLS Listing ID 626580
Sold Date 07/26/23
Style Ranch
Bedrooms 3
Full Baths 1
HOA Y/N No
Originating Board Pensacola MLS
Year Built 1959
Lot Size 8,855 Sqft
Acres 0.2033
Property Description
Fully remodeled and ready to move in! This three bedroom, one bathroom home has just finished being renovated and is like new. Interior updates include new floors, fresh paint, and modern lighting and hardware throughout, plus a contemporary kitchen and bath! Durable luxury vinyl plank flows throughout the main living spaces and kitchen, and neutral carpet can be found in the bedrooms. Rustic details like custom barn doors in the bedrooms and bathroom, and wood plank and a tin backsplash in the kitchen add charm to the rest of the contemporary finishes. The kitchen also features matte black hardware, a butcher block peninsula, stainless appliances, and new cabinetry with lighting. Split from the guest bedrooms is the huge master suite which has its own entrance to the bathroom, a walk-in closet with sliding barn door, and convenient access to utility room that offers a built-in desk and door to the backyard. Out back is fully privacy fenced yard with an open patio, perfect for grilling while the kids and pets safely play. Behind is the detached two car garage that can store all your lawn equipment or be turned into a workshop for the hobbyist in the family. Double pane windows and a brand new Carrier A/C system will keep the home cool this summer without a large energy bill!
Location
State FL
County Escambia
Zoning Res Single
Rooms
Dining Room Living/Dining Combo
Kitchen Updated, Pantry
Interior
Interior Features Storage, Bookcases, Ceiling Fan(s), High Speed Internet, Walk-In Closet(s), Bonus Room
Heating Central
Cooling Central Air, Ceiling Fan(s)
Flooring Tile, Carpet
Appliance Electric Water Heater, Built In Microwave, Dishwasher, Disposal, Microwave, Refrigerator
Exterior
Garage 2 Car Garage, Detached
Garage Spaces 2.0
Fence Back Yard, Privacy
Pool None
Utilities Available Cable Available
Waterfront No
View Y/N No
Roof Type Metal
Total Parking Spaces 2
Garage Yes
Building
Lot Description Central Access
Faces From Michigan Ave or Beverly Pkwy, go South on Clifton, make left onto Fremont. Home is on the left.
Story 1
Water Public
Structure Type Frame
New Construction No
Others
Tax ID 461S301100026007
Security Features Smoke Detector(s)
Read Less
Want to know what your home might be worth? Contact us for a FREE valuation!

Our team is ready to help you sell your home for the highest possible price ASAP

