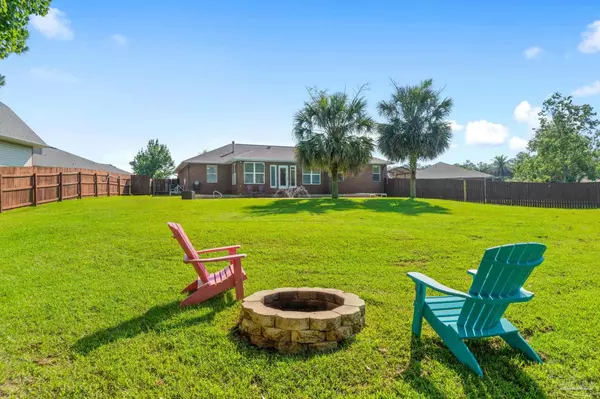Bought with Jason Smallwood • EXP Realty, LLC
$400,000
$395,000
1.3%For more information regarding the value of a property, please contact us for a free consultation.
3555 South Hampton Way Pace, FL 32571
4 Beds
2 Baths
2,154 SqFt
Key Details
Sold Price $400,000
Property Type Single Family Home
Sub Type Single Family Residence
Listing Status Sold
Purchase Type For Sale
Square Footage 2,154 sqft
Price per Sqft $185
Subdivision Windsor Forest
MLS Listing ID 628856
Sold Date 08/03/23
Style Contemporary
Bedrooms 4
Full Baths 2
HOA Fees $5/ann
HOA Y/N Yes
Originating Board Pensacola MLS
Year Built 2004
Lot Size 0.480 Acres
Acres 0.48
Property Description
POOL PERFECTION IN PACE! Imagine coming home to an amazing pool home close to Five Points on a 0.5 ACRE CUL-DE-SAC lot with a POND VIEW in the desirable WINDSOR FOREST subdivision. This ALL-BRICK home with gorgeous landscaping features LUXURY VINYL PLANK in the living room and extra bedrooms, tile in kitchen, bathroom, and dining areas, and wood-look PERGO FLOORS in the master bedroom and HIS AND HER WALK-IN CLOSETS. The roomy master bathroom has a GARDEN TUB and a newly UPDATED SHOWER with sliding glass door, high-end STONE FLOORS, and a RAIN SHOWER HEAD. A well-thought out SPLIT FLOOR PLAN includes a formal dining room, large living room with 10 foot tray ceilings, GAS FIREPLACE with TRAVERTINE SURROUND, and FRENCH DOORS leading out to a 25X10 ft CENTRAL A/C SUNROOM with tile floors allowing natural light and a view to the in-ground pool in the backyard. Classy MAPLE CABINETS and recently updated STAINLESS STEEL APPLIANCES make the kitchen perfect for cooking and entertaining. A breakfast nook off the kitchen provides the perfect view into the living room, and a FORMAL DINING ROOM allows for larger gatherings around the table. A refreshing SALTWATER POOL (8 ft in the deep end) is an oasis on hot summer days, and you can enjoy peace and privacy with views of trees and a PEACEFUL POND behind the property with a FULLY-FENCED BACKYARD with plenty of space to enjoy. An attractive PAVER RETAINING WALL frames the pool area and allows for easy access to the sunroom. Multiple cars can park in an expanded driveway and additional 12X25 FT ONE-CAR METAL CARPORT, along with the attached TWO-CAR GARAGE. Additional features include a SPRINKLER SYSTEM, above-ground PROPANE TANK, and 80 gallon water heater. Own the lifestyle you've always wanted, and make this incredible pool home yours!
Location
State FL
County Santa Rosa
Zoning Deed Restrictions,Res Single
Rooms
Dining Room Breakfast Room/Nook, Formal Dining Room
Kitchen Not Updated, Laminate Counters, Pantry
Interior
Interior Features Ceiling Fan(s), High Speed Internet, Vaulted Ceiling(s), Walk-In Closet(s), Sun Room
Heating Heat Pump
Cooling Heat Pump, Ceiling Fan(s)
Flooring Tile, Simulated Wood
Fireplace true
Appliance Electric Water Heater, Built In Microwave, Refrigerator, Self Cleaning Oven
Exterior
Exterior Feature Fire Pit, Satellite Dish, Sprinkler, Rain Gutters
Garage Carport, 2 Car Garage
Garage Spaces 2.0
Carport Spaces 1
Fence Full, Privacy
Pool In Ground, Salt Water, Vinyl
Utilities Available Cable Available
Waterfront No
View Y/N Yes
View Pond
Roof Type Shingle
Total Parking Spaces 3
Garage Yes
Building
Lot Description Cul-De-Sac
Faces From Highway 90, go north on Woodbine Road, right into Windsor Forest, left on Stafford Circle, right on South Hampton Way. Home in cul-de-sac.
Story 1
Water Public
Structure Type Brick, Frame
New Construction No
Others
HOA Fee Include Maintenance
Tax ID 051N29577700D000280
Read Less
Want to know what your home might be worth? Contact us for a FREE valuation!

Our team is ready to help you sell your home for the highest possible price ASAP





