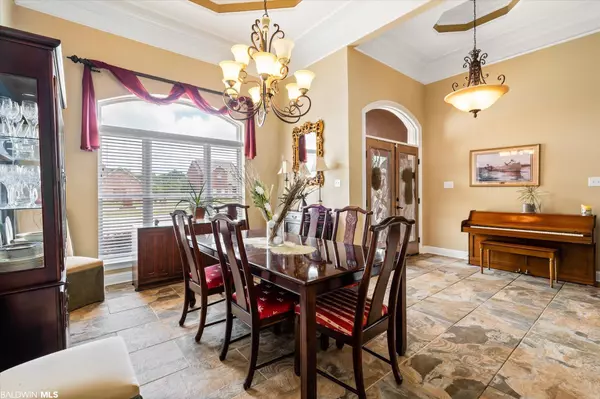$547,000
$545,560
0.3%For more information regarding the value of a property, please contact us for a free consultation.
3331 Scenic Circle Saraland, AL 36571
5 Beds
4 Baths
3,720 SqFt
Key Details
Sold Price $547,000
Property Type Single Family Home
Sub Type Traditional
Listing Status Sold
Purchase Type For Sale
Square Footage 3,720 sqft
Price per Sqft $147
Subdivision Twin Lakes Estates
MLS Listing ID 347060
Sold Date 08/28/23
Style Traditional
Bedrooms 5
Full Baths 4
Construction Status Resale
HOA Fees $41/ann
Year Built 2009
Annual Tax Amount $5,043
Lot Size 0.360 Acres
Lot Dimensions 169 x 98 x 116 x 75 x 54
Property Description
**Value Range Market Sellers will entertain offers between $545,000 and $560,000.** This custom-built 5-bedroom, 4-bath home in popular Twin Lakes Estates in Saraland offers ample space for a large family. Located in a popular area, the property boasts several noteworthy features. The chef's kitchen is a highlight of the home, with its open layout connecting it to the living room. The kitchen is equipped with custom cabinets, granite countertops, a large island, and all appliances, including the refrigerator, are included in the sale. The spacious living room features vaulted ceilings and recently installed bamboo hardwood flooring, creating an elegant and inviting atmosphere. The primary suite, also adorned with bamboo hardwood flooring, has its own en-suite bathroom. The primary suite bathroom offers a large jacuzzi tub, a separate shower, and double vanities. A sunroom is situated off the living room, providing scenic views of the water. Additionally, there is a sizable bonus room on the upper level, also offering a large window with a view of the same picturesque scenery. This bonus room can serve various purposes, such as a guest suite or teen suite, as there is a full bathroom with separate shower and shower also upstairs. Parking won’t be an issue with a 3-car attached garage and parking pad in front. Call for your showing today!!
Location
State AL
County Mobile
Area Other Area
Zoning Single Family Residence
Interior
Interior Features Eat-in Kitchen, Ceiling Fan(s), High Ceilings, Split Bedroom Plan, Vaulted Ceiling(s)
Heating Electric
Flooring Carpet, Tile, Wood
Fireplaces Number 1
Fireplaces Type Family Room, Gas Log
Fireplace Yes
Appliance Dishwasher, Double Oven, Microwave, Gas Range, Refrigerator
Exterior
Garage Attached, Three Car Garage
Fence Fenced
Community Features Playground
Utilities Available Sewer Available
Waterfront Description Pond
View Y/N Yes
View Direct Lake Front
Roof Type Composition
Garage Yes
Building
Lot Description Less than 1 acre
Story 1
Foundation Slab
Water Public
Architectural Style Traditional
New Construction No
Construction Status Resale
Schools
Elementary Schools Not Baldwin County
Middle Schools Not Baldwin County
High Schools Not Baldwin County
Others
Pets Allowed More Than 2 Pets Allowed
HOA Fee Include Maintenance Grounds,Other-See Remarks
Ownership Whole/Full
Read Less
Want to know what your home might be worth? Contact us for a FREE valuation!

Our team is ready to help you sell your home for the highest possible price ASAP
Bought with Non Member Office





