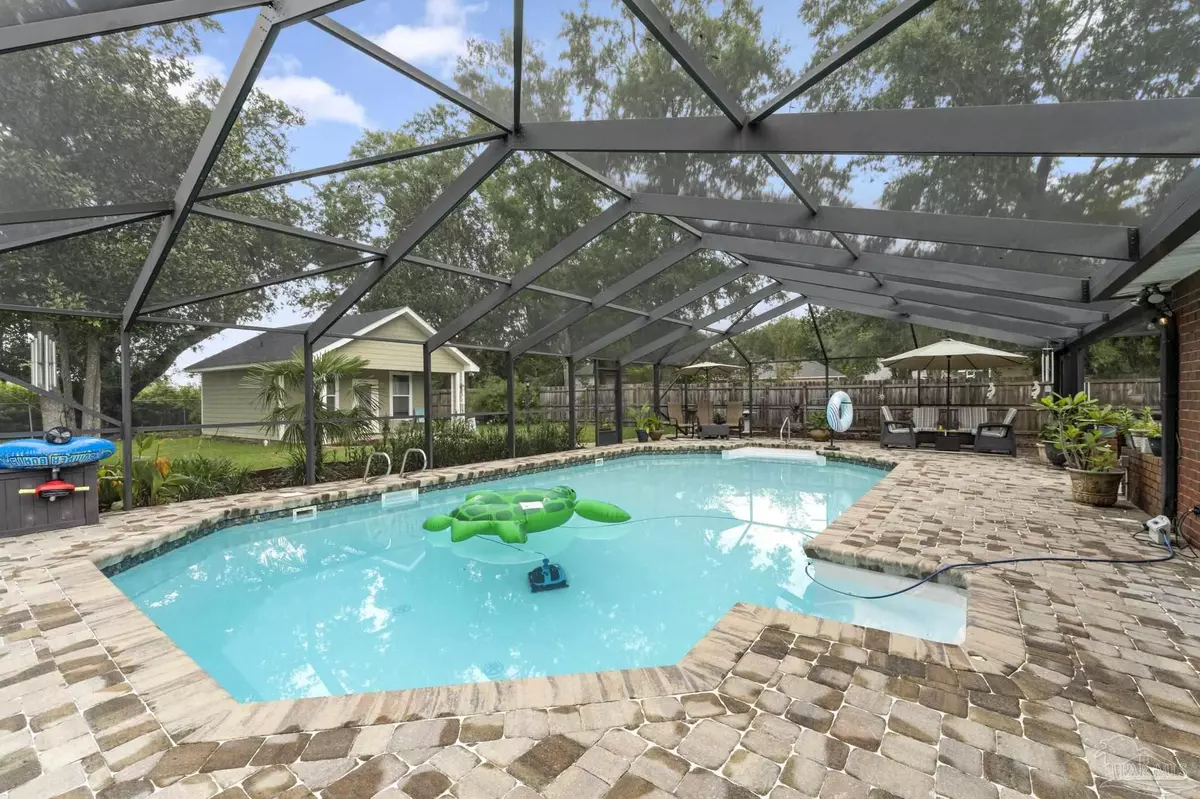Bought with Paula Snow, Llc • EXP Realty, LLC
$448,000
$424,900
5.4%For more information regarding the value of a property, please contact us for a free consultation.
3364 Indian Hills Dr Pace, FL 32571
3 Beds
2 Baths
1,927 SqFt
Key Details
Sold Price $448,000
Property Type Single Family Home
Sub Type Single Family Residence
Listing Status Sold
Purchase Type For Sale
Square Footage 1,927 sqft
Price per Sqft $232
Subdivision Indian Hills
MLS Listing ID 630463
Sold Date 08/25/23
Style Traditional
Bedrooms 3
Full Baths 2
HOA Fees $14/ann
HOA Y/N Yes
Originating Board Pensacola MLS
Year Built 1991
Lot Size 0.460 Acres
Acres 0.46
Property Description
This exceptional 3bed/2 bath property offers a Certified Pre-owned CUSTOM home, SCREENED POOL and a separate Mother-In-Law Casita with high end finishes. Enjoy resort-style living areas, an UPDATED kitchen, an Oasis Master bathroom and then go for a refreshing dip in your in-ground screened pool overlooking the .46 acre private yard! The Mother-In-Law 1 bed/1 bath Casita provides versatility as a guest suite, home office, or private retreat. This certified pre-owned pool home offers peace of mind with a comprehensive inspection, ensuring that all major systems and components are in excellent condition. You can move in with confidence, knowing that the home has been thoroughly evaluated and meets rigorous standards. New Roof 7/23 and too many updates to list. Located in a desirable neighborhood, this home provides convenient access to schools, shopping centers, parks, and other amenities. Whether you're seeking a family-friendly environment or a place to entertain friends, this property offers the best of both worlds. Schedule a showing today and discover the comfort, quality, and serenity that await you in this remarkable property!
Location
State FL
County Santa Rosa
Zoning Res Single
Rooms
Other Rooms Guest House, Yard Building, Detached Self Contained Living Area
Dining Room Breakfast Room/Nook, Formal Dining Room
Kitchen Updated
Interior
Heating Central
Cooling Central Air, Ceiling Fan(s)
Flooring Hardwood, Tile, Laminate, Simulated Wood
Fireplace true
Appliance Electric Water Heater
Exterior
Exterior Feature Fire Pit, Rain Gutters
Garage Garage, Front Entrance, Golf Cart Garage, Guest
Garage Spaces 1.0
Fence Back Yard, Full, Privacy
Pool In Ground, Screen Enclosure
Utilities Available Underground Utilities
Waterfront No
View Y/N No
Roof Type Shingle
Total Parking Spaces 1
Garage Yes
Building
Lot Description Interior Lot
Faces From hwy 90 in Pace, turn on Woodbine Rd, left on Indian Hills Dr, Right on Indian Hills Dr and the home is on the right.
Story 1
Water Public
Structure Type Brick
New Construction No
Others
Tax ID 221N29195500D000160
Read Less
Want to know what your home might be worth? Contact us for a FREE valuation!

Our team is ready to help you sell your home for the highest possible price ASAP





