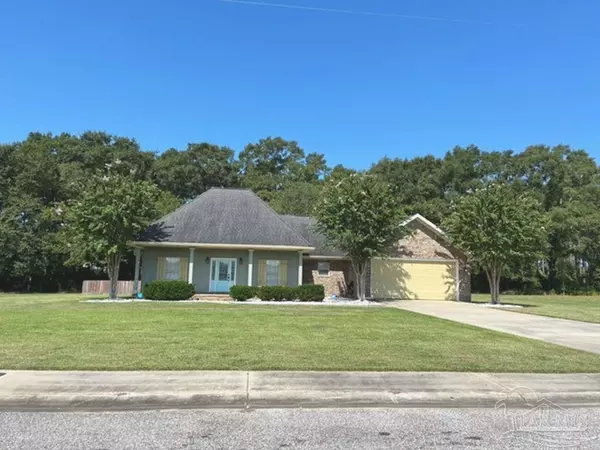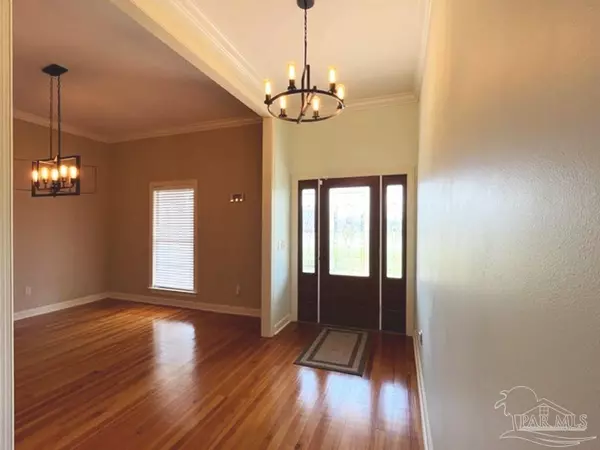Bought with Outside Area Selling Agent • OUTSIDE AREA SELLING OFFICE
$315,000
$315,000
For more information regarding the value of a property, please contact us for a free consultation.
1073 Stokley Ct Atmore, AL 36502
4 Beds
2.5 Baths
2,100 SqFt
Key Details
Sold Price $315,000
Property Type Single Family Home
Sub Type Single Family Residence
Listing Status Sold
Purchase Type For Sale
Square Footage 2,100 sqft
Price per Sqft $150
Subdivision Stokley Plantation
MLS Listing ID 631816
Sold Date 09/18/23
Style Creole
Bedrooms 4
Full Baths 2
Half Baths 1
HOA Y/N No
Originating Board Pensacola MLS
Year Built 2011
Lot Size 0.500 Acres
Acres 0.5
Lot Dimensions 115x190
Property Description
A Spotless & Spectacular Move-In Ready Home in the Perfect Location. This 2100+/- sq.ft. Brick Beauty was custom built and sits on a half-acre lot! The Recently painted interior (and exterior trim as well) with new carpet in some bedrooms, hardwood in others, has 4 bedrooms/ 2.5 baths, a separate dining room, an eat-kitchen with breakfast bar too, as well as a spacious family/living room with gas log fireplace. The home has tall ceilings, nice crown molding, granite counters in kitchen & baths, hardwood throughout most of the home, appliances and window treatments included and an open concept floor plan design. There is an attached double garage, a front porch, a covered back porch with built-in grill space & sink, along with an open deck for added entertainment space. The back yard is fenced and the mature trees at the back of the lawn provide plenty of afternoon shade . Lots of little extras found here in this custom built home that has the feel of a rural location but only 4 miles from town. Take the time to see this one Soon!! ALL SQ. FOOTAGE AND DIMENSIONS ARE APPROXIMATE AND IS THE BUYER'S RESPONSIBILITY TO VERIFY.
Location
State AL
County Other Counties
Zoning County,Deed Restrictions,Res Single
Rooms
Dining Room Breakfast Bar, Eat-in Kitchen, Formal Dining Room
Kitchen Updated, Granite Counters, Kitchen Island, Pantry
Interior
Interior Features Storage, Baseboards, Bookcases, Cathedral Ceiling(s), Ceiling Fan(s), Crown Molding, High Ceilings, High Speed Internet, Recessed Lighting, Vaulted Ceiling(s), Walk-In Closet(s)
Heating Heat Pump
Cooling Heat Pump, Ceiling Fan(s)
Flooring Hardwood, Tile, Carpet
Fireplace true
Appliance Electric Water Heater, Built In Microwave, Dishwasher, Disposal, Refrigerator, Self Cleaning Oven
Exterior
Parking Features 2 Car Garage, Garage Door Opener
Garage Spaces 2.0
Fence Back Yard, Privacy
Pool None
Community Features Sidewalks
View Y/N No
Roof Type Shingle
Total Parking Spaces 2
Garage Yes
Building
Lot Description Central Access
Faces From downtown Atmore take Hwy 31 S. (aka W. Nashville Ave) 4.3 miles and turn left on James Rd and turn left into Stokley Plantation. Continue to first right and turn on Stokley Ct. property will be down on your right.
Story 1
Water Public
Structure Type Brick
New Construction No
Others
HOA Fee Include None
Tax ID 302708340000004.050
Security Features Smoke Detector(s)
Read Less
Want to know what your home might be worth? Contact us for a FREE valuation!

Our team is ready to help you sell your home for the highest possible price ASAP





