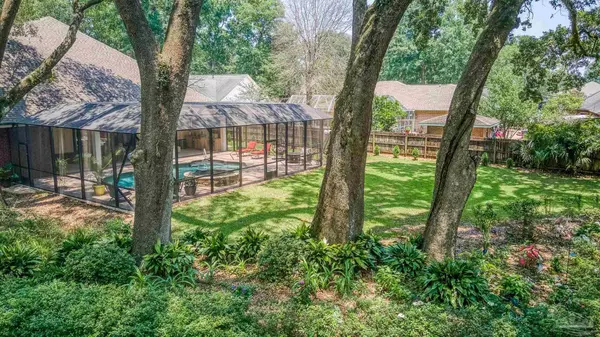Bought with Tracey Nicolai • 1st Class Real Estate Gulf Coast
$820,000
$849,000
3.4%For more information regarding the value of a property, please contact us for a free consultation.
512 Tillage Dr Cantonment, FL 32533
4 Beds
4 Baths
3,489 SqFt
Key Details
Sold Price $820,000
Property Type Single Family Home
Sub Type Single Family Residence
Listing Status Sold
Purchase Type For Sale
Square Footage 3,489 sqft
Price per Sqft $235
Subdivision Grande Oaks Farm
MLS Listing ID 627665
Sold Date 09/18/23
Style Craftsman
Bedrooms 4
Full Baths 4
HOA Fees $20/ann
HOA Y/N Yes
Originating Board Pensacola MLS
Year Built 2019
Lot Size 0.440 Acres
Acres 0.44
Property Description
A chance to own a luxurious custom-built home located in the well-established neighborhood of Grande Oaks Farm. When you enter through the double iron front doors don’t forget to look up at the antique chandelier that fits perfectly in the window. Right away you will notice all the meticulous attention to detail that the house entails. The soaring 20'7 " ceilings in the great room and the gourmet kitchen are breathtaking. The kitchen boasts an array of high-end professional-grade stainless steel appliances; a Wolf gas range cooktop, pot filler, oversize fridge & freezer, wall oven, built-in microwave/convection oven, dishwasher, ice maker, beverage/wine fridge, 2 garbage disposals, a vegetable sink, touchless faucet, large island with ample storage, an abundance of unique cabinetry, custom pull out spice racks, range hood vent and a hidden pantry! The master en-suite is designed to offer luxury, comfort and privacy with french doors to the patio. The sitting area is a cozy place to unwind, read or just quiet time while enjoying the fireplace. The master bathroom is impressive with an oversized garden tub, double vanities, granite countertops, large curbless shower, water closet & a generous walk-in master closet. The master closet offers a hidden safe, sitting bench w/ an outlet & lots of space for clothes/shoes. There are 2 additional bedrooms on the 1st floor w/ an adjoining bathroom that offers double vanities w/ granite countertops & a linen closet. The great room has oversized sliding glass doors that lead out to the covered patio, outdoor kitchen, heated salt water pool w/ a spill over spa. There is a full bathroom accessible from the pool area or great room. The laundry room has a utility sink, lots of counter space, cabinets-3 built in laundry baskets & a place to hang clothes. The second floor is dedicated to a second master en-suite or can be used as a bonus/game room.
Location
State FL
County Escambia
Zoning Res Single
Rooms
Dining Room Breakfast Bar, Formal Dining Room
Kitchen Not Updated, Granite Counters, Kitchen Island, Pantry
Interior
Interior Features Storage, Baseboards, Ceiling Fan(s), Crown Molding, High Ceilings, High Speed Internet, Recessed Lighting, Walk-In Closet(s), Smart Thermostat, Guest Room/In Law Suite
Heating Central
Cooling Multi Units, Ceiling Fan(s)
Flooring Carpet, Simulated Wood
Fireplaces Type Two or More, Electric, Master Bedroom
Fireplace true
Appliance Water Heater, Wine Cooler, Built In Microwave, Dishwasher, Disposal, Freezer, Refrigerator, Oven
Exterior
Exterior Feature Irrigation Well, Outdoor Kitchen, Sprinkler, Rain Gutters
Garage 3 Car Garage, Golf Cart Garage, Side Entrance, Garage Door Opener
Garage Spaces 3.0
Fence Partial
Pool Heated, In Ground, Pool/Spa Combo, Salt Water, Screen Enclosure, Vinyl
Utilities Available Underground Utilities
Waterfront No
View Y/N No
Roof Type Shingle
Total Parking Spaces 3
Garage Yes
Building
Lot Description Cul-De-Sac
Faces North on US HWY 29 turn left on Archer Rd. Turn left on Tate Rd then right on Grande Oaks Blvd.
Story 2
Water Public
Structure Type Frame
New Construction No
Others
HOA Fee Include Association, Deed Restrictions, Management
Tax ID 251N311000072001
Security Features Smoke Detector(s)
Pets Description Yes
Read Less
Want to know what your home might be worth? Contact us for a FREE valuation!

Our team is ready to help you sell your home for the highest possible price ASAP





