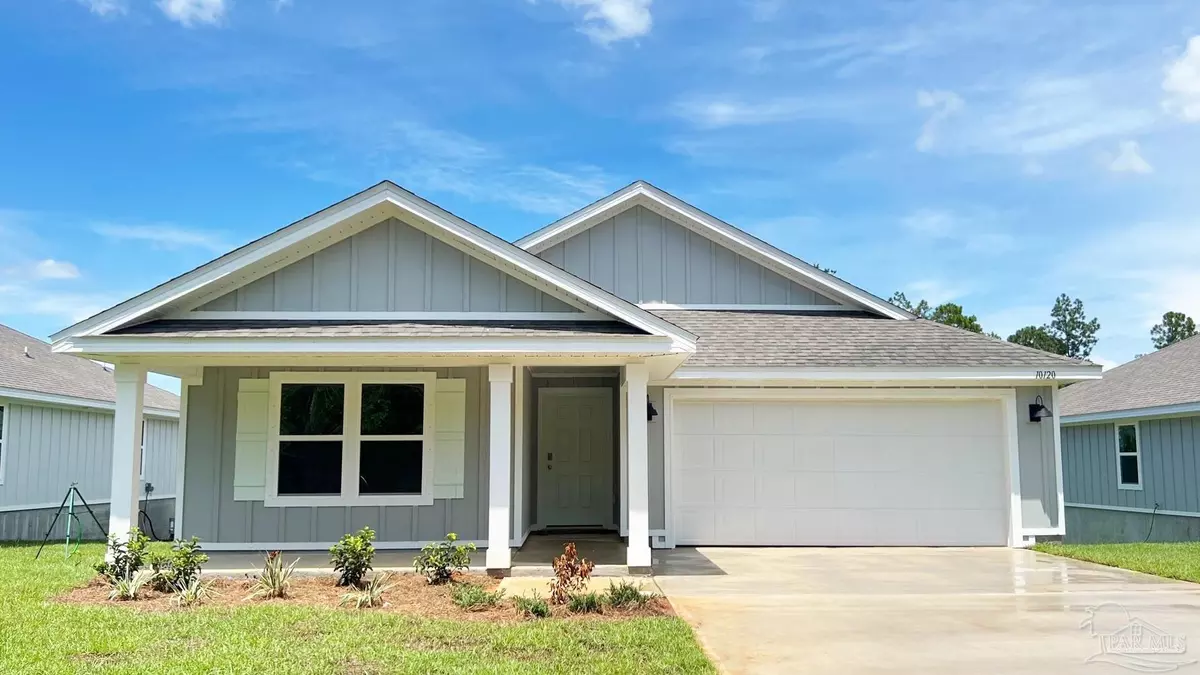Bought with Marisa Durocher • KELLER WILLIAMS REALTY GULF COAST
$365,000
$371,900
1.9%For more information regarding the value of a property, please contact us for a free consultation.
10120 Oak Haven Rd Pensacola, FL 32526
5 Beds
3 Baths
2,012 SqFt
Key Details
Sold Price $365,000
Property Type Single Family Home
Sub Type Single Family Residence
Listing Status Sold
Purchase Type For Sale
Square Footage 2,012 sqft
Price per Sqft $181
Subdivision Preserve At Deer Run
MLS Listing ID 626124
Sold Date 09/29/23
Style Craftsman
Bedrooms 5
Full Baths 3
HOA Fees $56/ann
HOA Y/N Yes
Originating Board Pensacola MLS
Year Built 2023
Lot Size 7,492 Sqft
Acres 0.172
Property Description
The Lakeside floor plan is a gorgeous 5 bed, 3 bath home located in Deer Run. As you enter this home, you will find guest bedrooms 4 and 5 are towards the front and are separated by a guest bath. Towards the back of the home, you'll find an open concept kitchen, living and dining room area. The kitchen features an island, a large pantry, and all stainless-steel appliances. Just off the dining room area is a hallway that leads to guest bedrooms 2 and 3 and a second guest bath. Bedroom 1 is located just off the living area and has a gorgeous bathroom with a spacious walk-in closet. You are sure to enjoy the Smart Home Connect System with your video doorbell, keyless entry and more. You will find that Deer Run is in a convenient West Pensacola location with easy access to interstate I10, Navy Federal Credit Union, restaurants and shopping.
Location
State FL
County Escambia
Zoning Res Single
Rooms
Dining Room Kitchen/Dining Combo, Living/Dining Combo
Kitchen Not Updated, Kitchen Island, Pantry
Interior
Interior Features High Speed Internet, Walk-In Closet(s)
Heating Central
Cooling Central Air
Flooring See Remarks, Vinyl, Carpet
Appliance Electric Water Heater, Built In Microwave, Dishwasher, Disposal
Exterior
Garage 2 Car Garage, Garage Door Opener
Garage Spaces 2.0
Pool None
Community Features Pool, Pavilion/Gazebo
Utilities Available Cable Available, Underground Utilities
Waterfront No
View Y/N No
Roof Type Shingle
Total Parking Spaces 2
Garage Yes
Building
Lot Description Central Access
Faces From the interstate take exit 5 continue down Hwy 90 past Navy Federal and turn right on Beulah Rd. Go approximately 2 miles and turn left into Deer Run Community.
Story 1
Water Public
Structure Type Frame
New Construction Yes
Others
HOA Fee Include Association, Deed Restrictions, Maintenance Grounds
Tax ID New Phase
Security Features Smoke Detector(s)
Read Less
Want to know what your home might be worth? Contact us for a FREE valuation!

Our team is ready to help you sell your home for the highest possible price ASAP


