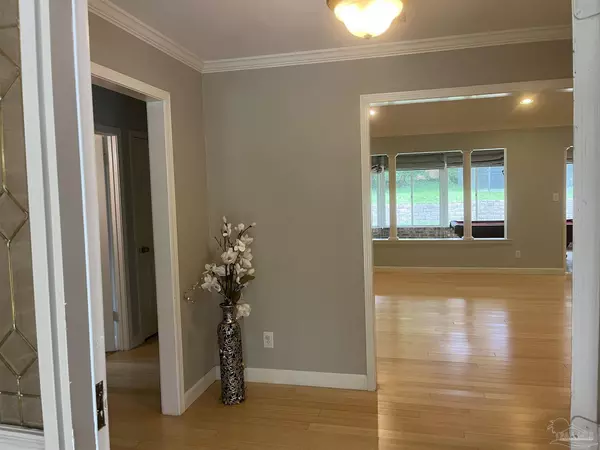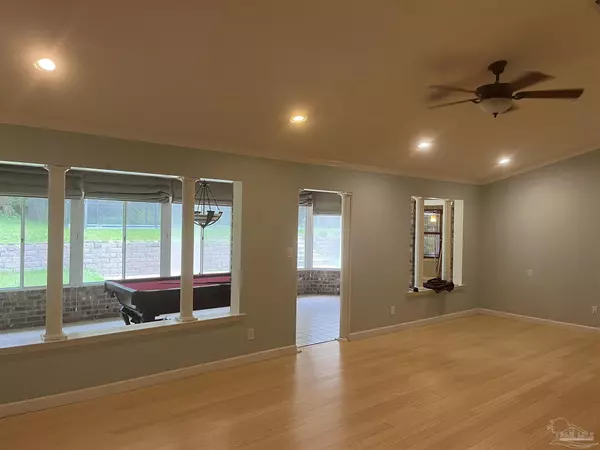Bought with Outside Area Selling Agent • OUTSIDE AREA SELLING OFFICE
$537,000
$547,700
2.0%For more information regarding the value of a property, please contact us for a free consultation.
4508 Baybrook Dr Pensacola, FL 32514
3 Beds
2 Baths
3,222 SqFt
Key Details
Sold Price $537,000
Property Type Single Family Home
Sub Type Single Family Residence
Listing Status Sold
Purchase Type For Sale
Square Footage 3,222 sqft
Price per Sqft $166
Subdivision Baybrook
MLS Listing ID 631386
Sold Date 10/04/23
Style Contemporary
Bedrooms 3
Full Baths 2
HOA Y/N No
Originating Board Pensacola MLS
Year Built 1987
Lot Size 1.340 Acres
Acres 1.34
Property Description
BEAUTIFUL resort-style Northeast Pensacola home situated on a 1.34 acres private site. This gorgeous ranch is convenient to I-10, hospitals, shopping, Pensacola Airport, and the University of West Florida. Custom built by Forte Construction, this split plan contemporary has it all with 3 large bedrooms, 2 large living rooms (with the option of a 4th bedroom), and a relaxing spa master bath. The chef’s kitchen features stainless steel appliances, granite counters, under cabinet lights, slide out drawers, and open chef pantry. Additional features include an updated guest bathroom, a relaxing Florida room, a large laundry room - with a built-in desk and cabinetry, and a side-entry 2 car garage. The large backyard is perfect for entertaining, with a spacious stone patio that is wired for sound, a stone retaining wall, and a gas line for that ultimate grill. Rounding out this exquisite outdoor oasis is a screened-in 20x40 in ground salt water pool. This home is priced below recent appraisal. A $20,000 roof credit will be provided with an acceptable offer. Contact us today to learn more about this amazing property!
Location
State FL
County Escambia
Zoning Res Single
Rooms
Dining Room Breakfast Room/Nook, Living/Dining Combo
Kitchen Not Updated
Interior
Interior Features Bonus Room, Game Room
Heating Central
Cooling Central Air, Ceiling Fan(s)
Flooring Bamboo, Tile, Travertine
Appliance Electric Water Heater
Exterior
Garage 2 Car Garage, Side Entrance
Garage Spaces 2.0
Pool In Ground, Salt Water, Screen Enclosure, Vinyl
Waterfront No
View Y/N No
Roof Type Shingle
Total Parking Spaces 2
Garage Yes
Building
Lot Description Cul-De-Sac
Faces From Scenic Hwy to Baybrook (north of of I-10) to the end of Baybrook; the home is on the left.
Story 1
Water Public
Structure Type Brick, Frame
New Construction No
Others
HOA Fee Include Association
Tax ID 061S290960019003
Read Less
Want to know what your home might be worth? Contact us for a FREE valuation!

Our team is ready to help you sell your home for the highest possible price ASAP





