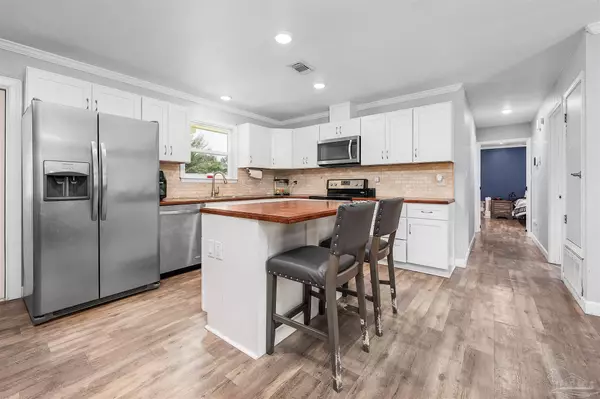Bought with Jack Lynch • RE/MAX HORIZONS REALTY
$235,000
$235,000
For more information regarding the value of a property, please contact us for a free consultation.
324 Forest Hills Dr Cantonment, FL 32533
3 Beds
2 Baths
1,350 SqFt
Key Details
Sold Price $235,000
Property Type Single Family Home
Sub Type Single Family Residence
Listing Status Sold
Purchase Type For Sale
Square Footage 1,350 sqft
Price per Sqft $174
Subdivision Forest Hills
MLS Listing ID 631968
Sold Date 10/09/23
Style Ranch
Bedrooms 3
Full Baths 2
HOA Y/N No
Originating Board Pensacola MLS
Year Built 1987
Lot Size 0.255 Acres
Acres 0.2549
Lot Dimensions 80x137.5
Property Description
Home on a quarter of an acre in Cantonment! You’ll enjoy the open great room, and a generous island with breakfast bar that creates an symbiotic feel between the kitchen, dining and living spaces. The kitchen offers abundant cabinet storage, a flat-top stove, and beautiful and warm wood countertops. The primary suite is located at the far end of the hallway and is suitable for a king-size bed, and comes complete with a generous en-suite bathroom featuring an oversized vanity, and a plentiful walk-in closet with sliding barn door. Each additional bedroom is of ample size in its own right, with a full common bath to share. The backyard offers a spacious, covered patio, privacy fenced on most sides, and a generously sized yard building. It is located less than 4 miles to I-10 access. Check out our full video tour on the MLS and YouTube.
Location
State FL
County Escambia
Zoning Res Single
Rooms
Other Rooms Yard Building
Dining Room Breakfast Bar, Breakfast Room/Nook, Eat-in Kitchen, Kitchen/Dining Combo, Living/Dining Combo
Kitchen Not Updated, Kitchen Island
Interior
Interior Features Baseboards, Bookcases, Ceiling Fan(s), Crown Molding, High Speed Internet, Recessed Lighting, Walk-In Closet(s), Smart Thermostat
Heating Central
Cooling Central Air, Ceiling Fan(s)
Flooring Tile, Simulated Wood
Appliance Electric Water Heater, Built In Microwave, Dishwasher, Microwave, Refrigerator
Exterior
Garage Driveway, Front Entrance
Fence Back Yard, Chain Link, Partial, Privacy
Pool None
Utilities Available Cable Available
Waterfront No
View Y/N No
Roof Type Shingle, Gable
Garage No
Building
Lot Description Interior Lot
Faces From Nine Mile Rd go North on Pine Forest Rd. Left on Roberts Rd, Left on W Roberts Rd, Left on Forest Hills Dr. Property will be on the Left.
Story 1
Water Public
Structure Type Frame
New Construction No
Others
Tax ID 371N311000000006
Security Features Smoke Detector(s)
Read Less
Want to know what your home might be worth? Contact us for a FREE valuation!

Our team is ready to help you sell your home for the highest possible price ASAP





