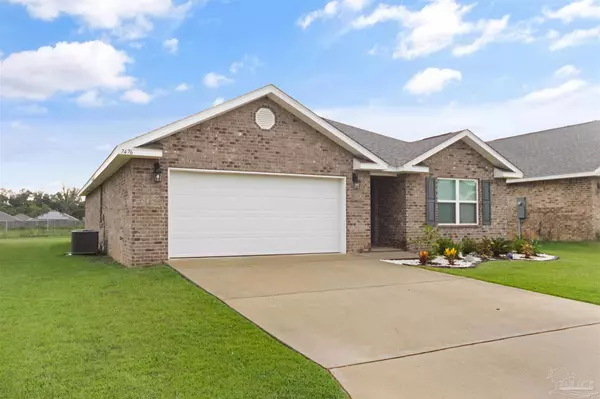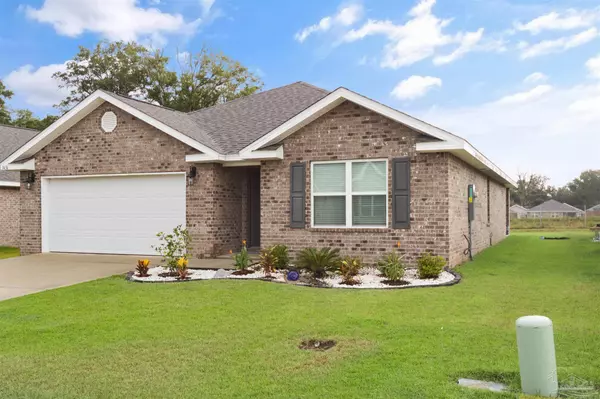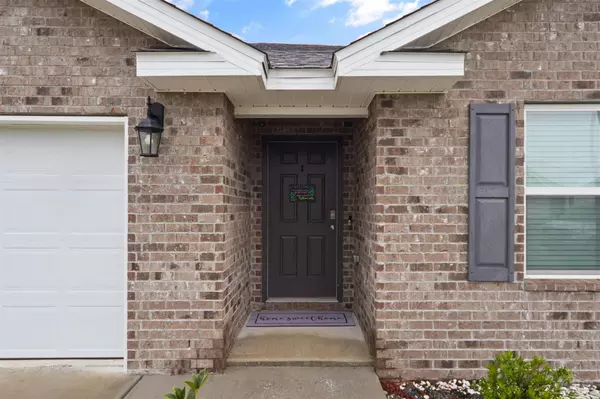Bought with Monica Mortara • LPT Realty
$304,000
$304,000
For more information regarding the value of a property, please contact us for a free consultation.
7476 Oak Lake Blvd Pensacola, FL 32526
4 Beds
2 Baths
1,830 SqFt
Key Details
Sold Price $304,000
Property Type Single Family Home
Sub Type Single Family Residence
Listing Status Sold
Purchase Type For Sale
Square Footage 1,830 sqft
Price per Sqft $166
Subdivision Lakeshore Preserve
MLS Listing ID 632451
Sold Date 11/01/23
Style Cottage
Bedrooms 4
Full Baths 2
HOA Fees $42/ann
HOA Y/N Yes
Originating Board Pensacola MLS
Year Built 2020
Lot Size 6,098 Sqft
Acres 0.14
Property Description
Home is located in LakeShore Preserve subdivision which is conveniently located near Corry, NAS, VA Hospital, the Military Hospital. This home is one of the most popular floor plans *cali* with it’s incredible open floor plan of 4 bedrooms 2 full bathrooms. The floor plan has 2 bedrooms and 1 full bathroom located off one side of the wide foyer. Further down the foyer hallway is another full bedroom, laundry room, garage entry door. The kitchen, dining room, and family room are a huge open floor plan with the master suite located off the back of the home. This floor plan is wonderful for privacy and a spread-out feel. Enjoy your evenings on your covered back patio that backs to the pond. Privacy and quiet. The home has been well maintained and is TURN KEY READY Home includes: Refrigerator, blinds, family room ceiling, master ceiling fan. w/d can be negotiated in.
Location
State FL
County Escambia
Zoning County
Rooms
Dining Room Breakfast Bar, Kitchen/Dining Combo
Kitchen Not Updated, Granite Counters, Kitchen Island, Pantry
Interior
Interior Features Baseboards, Walk-In Closet(s)
Heating Central
Cooling Central Air
Flooring Vinyl, Carpet, Simulated Wood
Appliance Electric Water Heater, Built In Microwave, Dishwasher, Disposal
Exterior
Garage 2 Car Garage, Garage Door Opener
Garage Spaces 2.0
Pool None
Waterfront No
View Y/N No
Roof Type Shingle
Total Parking Spaces 2
Garage Yes
Building
Faces From 9 Mile Rd turn left on Beulah Rd. cross over Mobile Hwy., and go past Shelby Ln to the community on the right.
Story 1
Water Public
Structure Type Frame
New Construction No
Others
HOA Fee Include Association
Tax ID 181S314301046001
Security Features Smoke Detector(s)
Read Less
Want to know what your home might be worth? Contact us for a FREE valuation!

Our team is ready to help you sell your home for the highest possible price ASAP





