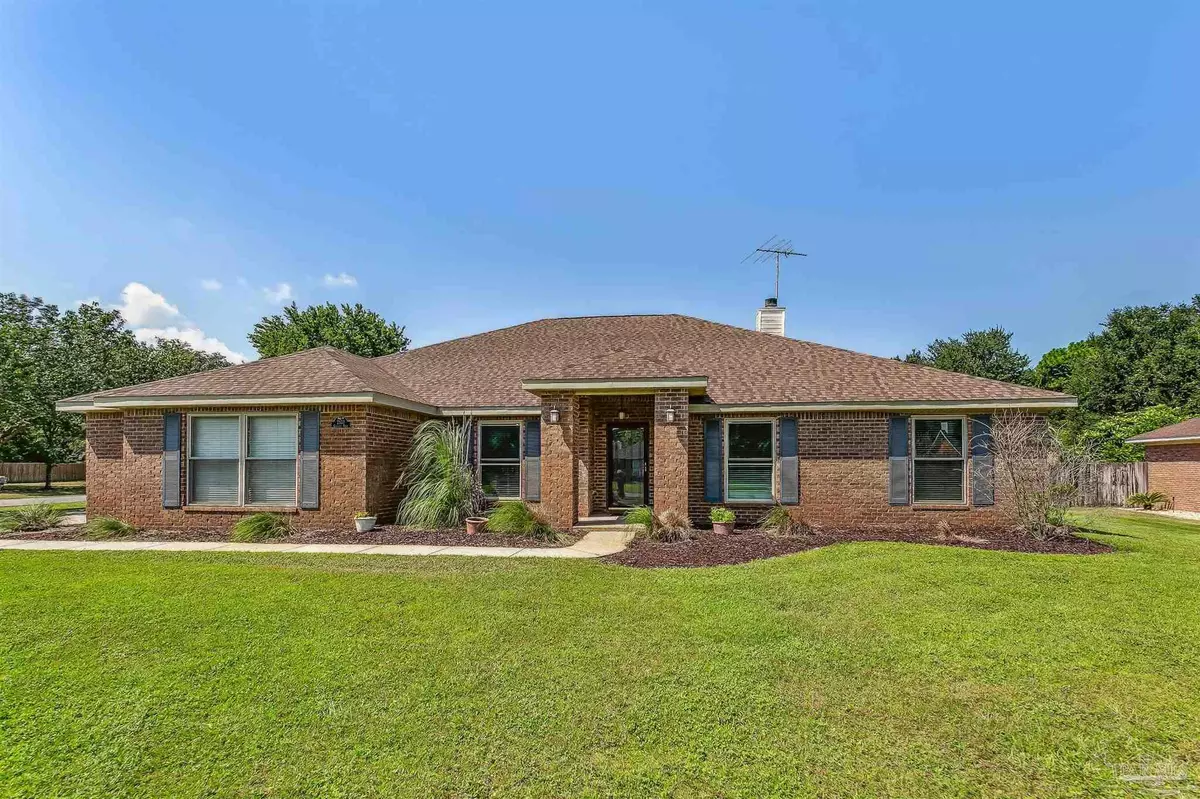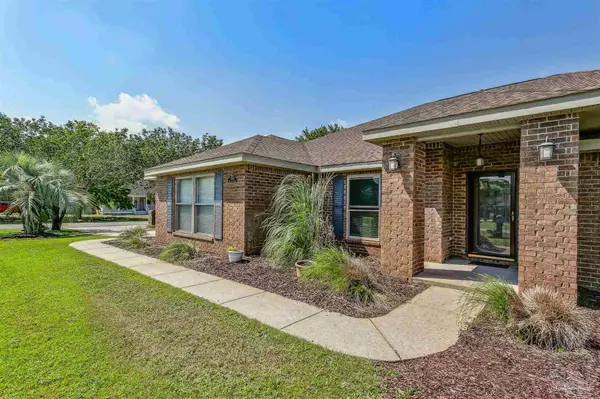Bought with Julie Hart • EXP Realty, LLC
$590,000
$595,000
0.8%For more information regarding the value of a property, please contact us for a free consultation.
2533 Crescent Rd Navarre, FL 32566
4 Beds
3 Baths
2,813 SqFt
Key Details
Sold Price $590,000
Property Type Single Family Home
Sub Type Single Family Residence
Listing Status Sold
Purchase Type For Sale
Square Footage 2,813 sqft
Price per Sqft $209
Subdivision Holley By The Sea
MLS Listing ID 631341
Sold Date 11/03/23
Style Ranch
Bedrooms 4
Full Baths 3
HOA Fees $42/ann
HOA Y/N Yes
Originating Board Pensacola MLS
Year Built 1999
Lot Size 0.550 Acres
Acres 0.55
Lot Dimensions 93x200x128x203
Property Description
Welcome to Florida! This is a lovely, fully remodeled 4-bedroom, 3-bath home in Holly by the Sea, a well-established subdivision in the heart of Navarre. This house has had loads of updates to the interior and a renovation that opened the kitchen to the living room, upgrading the design to a beautiful and highly sought-after open floor plan. This property sits on a large corner lot and has ample driveway space for parking, 2 car garage, a large backyard with an inground pool, a yard building, plenty of additional space for gardening, a fire pit, Boat/RV parking, etc. Inside is where you will find a beautifully redone home ready for you! The main living area of the house is open, making entertaining friends and family a breeze. The newly renovated kitchen and island are beautifully done in a clean crisp style so popular with our coastal residents. When you're ready for a more intimate setting, there is a formal dining room to bring the group together for a meal or game night. The 3-way split floor plan is ideal for larger families who live with a member who would prefer their own (fully renovated) bathroom or families that have guests that visit often. The additional 2 rooms share the 3rd bathroom, also fully renovated, and their own side of the house. Separated from each of the additional bedrooms, the master suite is roomy with a lovely, renovated bathroom following suit with the clean crisp coastal theme. Walking through the sliding glass door from the living room leads you to a sunroom and out to the large backyard! Sit on the oversized, covered back porch, enjoy a day by the pool, or work on projects easily with your very own work shed! This home has it all! When you’re ready to get out, you can also enjoy swimming, tennis, or working out in the gym in their amazing rec center. With its location and being just minutes away from the Gulf of Mexico, this home is a great find and is sure to be on the top of your list!
Location
State FL
County Santa Rosa
Zoning Res Single
Rooms
Other Rooms Yard Building
Basement []
Dining Room Breakfast Bar, Breakfast Room/Nook, Eat-in Kitchen, Formal Dining Room
Kitchen Updated, Granite Counters, Kitchen Island, Pantry
Interior
Interior Features Storage, Baseboards, Bookcases, Cathedral Ceiling(s), Ceiling Fan(s), High Ceilings, High Speed Internet, Plant Ledges, Vaulted Ceiling(s), Walk-In Closet(s), Sun Room
Heating Heat Pump, Central, Fireplace(s)
Cooling Central Air, Ceiling Fan(s)
Flooring []
Fireplaces Type []
Fireplace true
Appliance Electric Water Heater, Built In Microwave, Dishwasher, Refrigerator
Exterior
Exterior Feature Lawn Pump, Sprinkler
Garage 2 Car Garage, Boat, Side Entrance, Garage Door Opener
Garage Spaces 2.0
Fence Back Yard, Full, Privacy
Pool In Ground
Community Features Beach, Pool, Dock, Fitness Center, Fishing, Game Room, Golf, Handball Court, Pavilion/Gazebo, Playground, Sauna, Steam Room, Tennis Court(s), Waterfront Deed Access
Utilities Available Cable Available
Waterfront No
Waterfront Description []
View Y/N No
View []
Roof Type Composition
Total Parking Spaces 2
Garage Yes
Building
Lot Description Central Access, Corner Lot, Interior Lot
Faces From Hwy 98 in Navarre, go North on Sunrise(Main entrance to HBTS). At stop sign turn right and then veer to the left on Valley. Take a right(East) on Crescent and follow around to 2533. The home is on the left at the corner of Crescent and Gandy.
Story 1
Water Public
Structure Type Frame
New Construction No
Others
HOA Fee Include Association,Deed Restrictions,Recreation Facility
Tax ID 182S261920147000190
Security Features Smoke Detector(s)
Special Listing Condition []
Pets Description []
Read Less
Want to know what your home might be worth? Contact us for a FREE valuation!

Our team is ready to help you sell your home for the highest possible price ASAP





