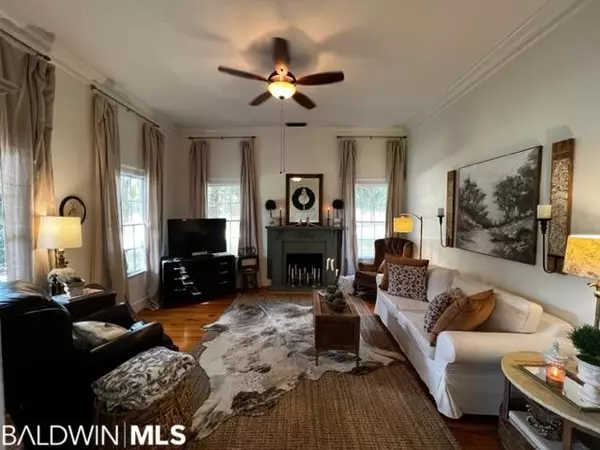$615,000
$649,900
5.4%For more information regarding the value of a property, please contact us for a free consultation.
53150 Hodgson Road Stockton, AL 36579
4 Beds
5 Baths
4,800 SqFt
Key Details
Sold Price $615,000
Property Type Multi-Family
Sub Type Multi Family
Listing Status Sold
Purchase Type For Sale
Square Footage 4,800 sqft
Price per Sqft $128
Subdivision Stockton
MLS Listing ID 350858
Sold Date 11/14/23
Bedrooms 4
Full Baths 3
Half Baths 2
Construction Status Resale
Year Built 1896
Annual Tax Amount $601
Lot Size 2.500 Acres
Property Description
Welcome to this Historic compound sitting on 2.5 acres! This 4800sqft home has 4 bedrooms, 3 full bathrooms and 2 half baths, guest house, 4 apartments, inground pool with screened lanai and 14 garages!!! As you walk in the home you are greeted by 10' ceilings, antique heart pine floors, crown molding and 3 fireplaces. The massive living room has built in cabinetry, gas fireplace, recessed lighting, 3 ceiling fans and a very unique staircase leading to the upstairs primary suite. The kitchen has an abundance of cabinetry, stainless steel appliances and a massive walk in pantry and attached breakfast area! The guest house is formally known as the first stagecoach doctors clinic. It boasts hardwood floors, newly remodeled kitchen, laundry room with stackable washer and dryer, 2 bedrooms, 1 bath and a living room with a wood burning fireplace! And if that wasn't enough there is a convereted barn with 4 apartments. The downstairs apartment is a 2/1 with 3rd bedroom option. , a 2/1, a 3/2,and a 1/1 with office or 2nd bedroom potential. Also included are 6 heated and cooled attached garages, doors to accommodate an RVand a boat, and 5 additional detached garage spaces!! Perfect homestead plus investment property!! This is a RARE opportunity. Home is sold AS IS WHERE IS. Seller is a licensed real estate agent in the state of Alabama. Make your appointment today before its gone!
Location
State AL
County Baldwin
Area North Baldwin County
Zoning Single Family Residence,2+ Family Residence
Interior
Interior Features Ceiling Fan(s), High Ceilings, Internet, Split Bedroom Plan
Heating Electric, Central, Heat Pump
Flooring Carpet, Tile, Wood
Fireplaces Number 3
Fireplaces Type Den, Family Room, Gas Log, Master Bedroom, Wood Burning
Fireplace Yes
Appliance Electric Water Heater, Dishwasher, Double Oven, Microwave, Electric Range, Washer/Dryer Stacked
Exterior
Exterior Feature Storage, Termite Contract
Garage Detached, RV Access/Parking, Three or More Vehicles, Three Car Garage, Automatic Garage Door, Converted Garage
Pool In Ground, Screen Enclosure
Community Features None
Utilities Available Propane, North Baldwin Utilities
Waterfront No
Waterfront Description No Waterfront
View Y/N No
View None/Not Applicable
Roof Type Metal
Garage Yes
Building
Sewer Septic Tank
Water Public
New Construction No
Construction Status Resale
Schools
Elementary Schools Bay Minette Elementary
Middle Schools Bay Minette Middle
High Schools Baldwin County High
Others
Ownership Whole/Full
Read Less
Want to know what your home might be worth? Contact us for a FREE valuation!

Our team is ready to help you sell your home for the highest possible price ASAP
Bought with IXL Real Estate-Eastern Shore





