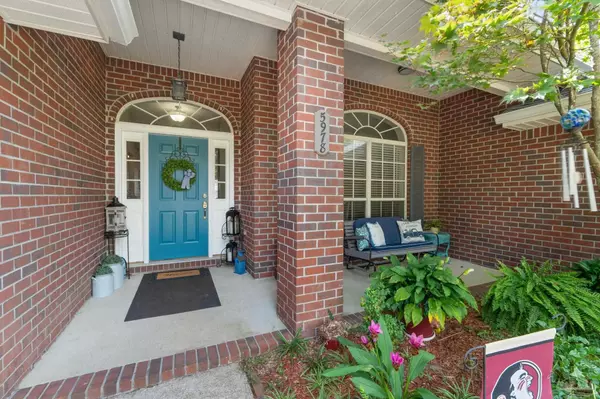Bought with Yitka Ivanovic • KELLER WILLIAMS REALTY GULF COAST
$339,000
$339,000
For more information regarding the value of a property, please contact us for a free consultation.
5978 Ridgeview Dr Milton, FL 32570
4 Beds
2 Baths
2,296 SqFt
Key Details
Sold Price $339,000
Property Type Single Family Home
Sub Type Single Family Residence
Listing Status Sold
Purchase Type For Sale
Square Footage 2,296 sqft
Price per Sqft $147
Subdivision Oak Meadows
MLS Listing ID 633791
Sold Date 12/01/23
Style Contemporary
Bedrooms 4
Full Baths 2
HOA Y/N No
Originating Board Pensacola MLS
Year Built 2003
Lot Size 0.350 Acres
Acres 0.35
Property Description
FOUR-bedroom/two-bathroom home with a NEW ROOF located in the Oak Meadows subdivision in the charming community of Milton! This modern, split-floor plan property boasts a spacious layout perfect for entertaining guests & accommodating a growing family. Upon entering the home, you'll immediately appreciate the abundant, natural light flowing through the large picture windows, providing a warm &welcoming atmosphere. The kitchen features granite counters, sleek, stainless-steel appliances, a pantry, a breakfast bar & breakfast nook that overlooks your tranquil backyard. The open-concept layout allows for easy flow between the kitchen, dining, living, & back patio areas, creating a wonderful space for hosting gatherings with loved ones. The main bedroom is a true oasis, complete with a private ensuite bathroom featuring dual vanities, a walk-in tile shower, & a relaxing garden tub.The other bedrooms, a guest bath, & the laundry are on the opposite side of the house, ensuring maximum privacy & tranquility. One of the standout features of this property is the gorgeous Trex deck in the backyard, which provides an outstanding area to host parties, BBQs, & fall get-togethers with family & friends. Other features include a two-car side-entry garage, a laundry room, & plenty of storage space throughout the home. Located in a desirable neighborhood in Milton, you'll have easy access to schools, parks, shopping, dining, & major highways, making your daily routines & commutes a breeze. Nestled just a few short miles from the historic heart of Milton, this home is conveniently located near brew pubs, shops, parks, walking/biking paths, &the river walk. Enjoy a stroll around downtown Milton to local restaurants &cultural attractions, all while reveling in the rich history of this picturesque community. Schedule a showing today for your first-hand experience of this gem of a place for you to call home!
Location
State FL
County Santa Rosa
Zoning Res Single
Rooms
Other Rooms Yard Building
Dining Room Breakfast Bar, Breakfast Room/Nook, Formal Dining Room
Kitchen Not Updated, Granite Counters, Pantry
Interior
Interior Features Baseboards, Cathedral Ceiling(s), Ceiling Fan(s), High Speed Internet, Walk-In Closet(s)
Heating Central, Fireplace(s)
Cooling Central Air, Ceiling Fan(s)
Flooring Hardwood, Tile, Carpet
Fireplace true
Appliance Electric Water Heater, Built In Microwave, Dishwasher, Disposal, Refrigerator, Self Cleaning Oven
Exterior
Exterior Feature Rain Gutters
Garage 2 Car Garage, Side Entrance, Garage Door Opener
Garage Spaces 2.0
Fence Back Yard, Privacy
Pool None
Utilities Available Cable Available
Waterfront No
View Y/N No
Roof Type Shingle
Total Parking Spaces 2
Garage Yes
Building
Lot Description Interior Lot
Faces Glover Ln. to a left onto Hamilton Bridge Rd. Right onto Richardson St. Left onto Ridgeview Dr. Home is on the left.
Story 1
Water Public
Structure Type Frame
New Construction No
Others
Tax ID 322N28286400A000290
Security Features Smoke Detector(s)
Read Less
Want to know what your home might be worth? Contact us for a FREE valuation!

Our team is ready to help you sell your home for the highest possible price ASAP





