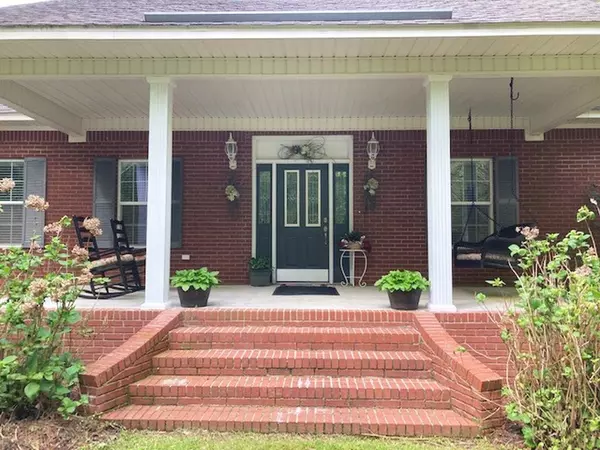Bought with Outside Area Selling Agent • OUTSIDE AREA SELLING OFFICE
$475,000
$495,000
4.0%For more information regarding the value of a property, please contact us for a free consultation.
1475 Sardis Church Rd Atmore, AL 36502
3 Beds
2 Baths
3,000 SqFt
Key Details
Sold Price $475,000
Property Type Single Family Home
Sub Type Single Family Residence
Listing Status Sold
Purchase Type For Sale
Square Footage 3,000 sqft
Price per Sqft $158
MLS Listing ID 624593
Sold Date 12/22/23
Style Traditional
Bedrooms 3
Full Baths 2
HOA Y/N No
Originating Board Pensacola MLS
Year Built 2003
Lot Size 9.660 Acres
Acres 9.66
Property Description
Fabulous Home in Fabulous Setting...This 3000 sq. ft. custom built, brick home sits in the midst of 9.66 beautifully wooded acres, only 10 miles from Atmore! Convenient to town, yet a completely rural setting. The grounds surrounding the home are well landscaped, irrigated and have multiple, bearing fruit trees. The oversized shop 40'x40' shop with 16' center height and two 15'x40' "lean-to's" is ideal for the outdoor enthusiast. The 10' x 25' Southern front porch is a great place for afternoon tea. The 10' x 46' back porch is ideal for outdoor grilling, or watching the wildlife & oh... the fantastic sunsets!! The interior of the home is just as awesome!! Built with extra storage in mind and to be low maintenance, it is comfortable & casual, yet with a touch of elegance. The wood look, vinyl tile flooring is very attractive and durable. The open floorplan with split bedroom design has generously sized rooms with the kitchen, breakfast area, and living room overlooking the manicured grounds. The kitchen has ample cabinetry & counter space and includes all appliances. The back entry off the oversized double garage is conveniently located to the kitchen and walk-in pantry. Not only does this home have a large living room, a formal dining room, an office, a spacious kitchen & breakfast area, 3 bedrooms & 2 baths, it also has a bonus room over the garage along with a walk-in attic!! This gorgeous home has so much to offer, so call for your personal showing Today!! ALL SQ. FOOTAGE AND DIMENSIONS ARE APPROXIMATE AND IS THE BUYER'S RESPONSIBILITY TO VERIFY.
Location
State AL
County Other Counties
Zoning County,Horses Allowed
Rooms
Other Rooms Workshop/Storage, Workshop
Dining Room Formal Dining Room
Kitchen Updated
Interior
Interior Features Ceiling Fan(s), High Speed Internet, Office/Study
Heating Heat Pump
Cooling Heat Pump, Ceiling Fan(s)
Flooring Vinyl, Carpet
Appliance Water Heater, Electric Water Heater, Dishwasher, Refrigerator
Exterior
Garage 2 Car Garage, Garage Door Opener
Garage Spaces 2.0
Pool None
Waterfront No
View Y/N No
Roof Type Shingle
Total Parking Spaces 2
Garage Yes
Building
Lot Description Central Access
Faces From downtown Atmore take Hwy 31 N. (aka E. Nashville Ave) 8.5 miles and turn left on Sardis Church Rd. Continue approx. 1.5 miles and property will be on your left.
Story 1
Water Private
Structure Type Brick
New Construction No
Others
Tax ID 2506140000009.005
Security Features Security System,Smoke Detector(s)
Read Less
Want to know what your home might be worth? Contact us for a FREE valuation!

Our team is ready to help you sell your home for the highest possible price ASAP





