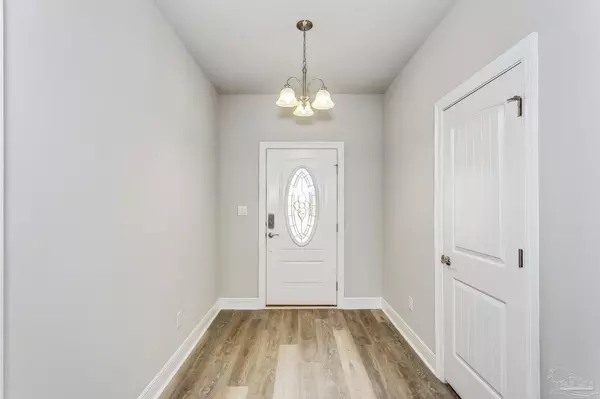Bought with Travis Mattair • KELLER WILLIAMS REALTY EMERALD COAST WEST BRANCH
$449,000
$449,900
0.2%For more information regarding the value of a property, please contact us for a free consultation.
3504 Turquoise Dr Navarre, FL 32566
4 Beds
2 Baths
2,169 SqFt
Key Details
Sold Price $449,000
Property Type Single Family Home
Sub Type Single Family Residence
Listing Status Sold
Purchase Type For Sale
Square Footage 2,169 sqft
Price per Sqft $207
Subdivision Treasure Isle Estates
MLS Listing ID 629921
Sold Date 02/13/24
Style Contemporary
Bedrooms 4
Full Baths 2
HOA Fees $41/ann
HOA Y/N Yes
Originating Board Pensacola MLS
Year Built 2023
Lot Size 0.300 Acres
Acres 0.3
Lot Dimensions 74x158x127x118
Property Description
OPEN HOUSE Saturday 1/6 from 1pm-4pm. SELLER PAYS FOR ALL CLOSING COSTS AND PREPAIDS if the buyer uses the builder’s preferred lender. (est. $15,000 buyer savings) Welcome to your new haven in the enchanting neighborhood of Treasure Isle Estates! This splendid all brick Craftsman-style home boasts four bedrooms and two bathrooms. Nestled just off Highway 87, this location offers the convenience of being mere minutes away from shopping, dining, top-rated schools, and the renowned sugary-white sands of Navarre Beach. Step inside to discover a thoughtfully designed interior featuring a split floor plan. The open-concept living room and kitchen create an inviting space that's perfect for both entertaining and dining. Whether you're hosting gatherings or enjoying a quiet evening at home, this layout offers versatility and comfort. The home showcases a generously sized master suite, complete with an expansive master bathroom featuring a garden tub as well as a separate custom tiled shower. You'll also appreciate the ample storage provided by the spacious master closet. On the opposite side of the residence, you'll find three additional oversized bedrooms, each equipped with its own walk-in closet. This home comes with all new appliances, 2” wood blinds throughout, LVP flooring, privacy fence, and a beautiful water view. This home is the epitome of comfort and style, waiting to welcome you. Don't miss the opportunity to make it yours! Reach out today for additional information and to schedule a showing.
Location
State FL
County Santa Rosa
Zoning Res Single
Rooms
Dining Room Kitchen/Dining Combo, Living/Dining Combo
Kitchen Not Updated, Granite Counters, Kitchen Island, Pantry
Interior
Interior Features Ceiling Fan(s), High Ceilings, Recessed Lighting, Vaulted Ceiling(s), Walk-In Closet(s)
Heating Central
Cooling Central Air, Ceiling Fan(s)
Flooring Carpet
Appliance Electric Water Heater, Built In Microwave, Dishwasher, Disposal, Refrigerator
Exterior
Garage 2 Car Garage
Garage Spaces 2.0
Pool None
Waterfront No
View Y/N No
Roof Type Shingle
Total Parking Spaces 4
Garage Yes
Building
Lot Description Interior Lot
Faces Head north on FL-87, turn left onto Gordon Evans Rd, follow around 1 mile, turn left on Turquoise Dr. follow the road and the home will be on your left.
Story 1
Water Public
Structure Type Brick
New Construction Yes
Others
HOA Fee Include Association
Tax ID 381S270000005050000
Read Less
Want to know what your home might be worth? Contact us for a FREE valuation!

Our team is ready to help you sell your home for the highest possible price ASAP





