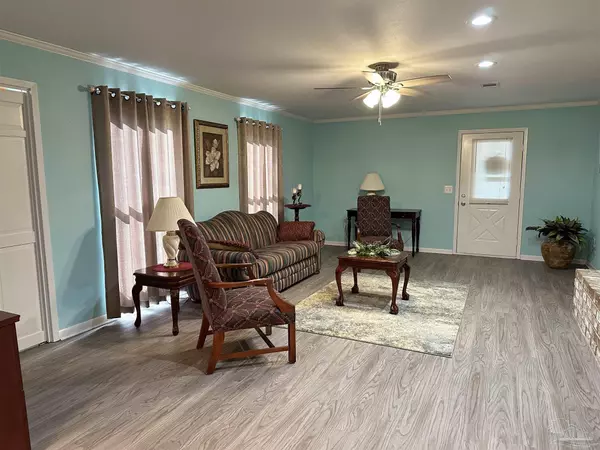Bought with Milly Burleson • Coldwell Banker Realty
$275,000
$275,000
For more information regarding the value of a property, please contact us for a free consultation.
5080 Arthur Brown Rd Walnut Hill, FL 32568
3 Beds
2.5 Baths
2,449 SqFt
Key Details
Sold Price $275,000
Property Type Single Family Home
Sub Type Single Family Residence
Listing Status Sold
Purchase Type For Sale
Square Footage 2,449 sqft
Price per Sqft $112
MLS Listing ID 637973
Sold Date 02/26/24
Style Traditional
Bedrooms 3
Full Baths 2
Half Baths 1
HOA Y/N No
Originating Board Pensacola MLS
Year Built 1979
Lot Size 0.930 Acres
Acres 0.93
Lot Dimensions irreg 116x300x135x150x19x150
Property Description
YOUR REFUGE FROM THE CITY! If you’re tired of traffic and noise then come see this 3 bedroom, 2 1/2 bath home on almost an acre. With a great floor plan, this home offers you room to grow, and a quiet retreat. You’ll find a Foyer Entry with a Large Family Room to the left, complete with a cozy wood burning fireplace, built in cabinetry, and low maintenance flooring that runs throughout most of the home. The Kitchen offers great space and connects to a spacious dining area. There’s also a flex space that can be used as additional dining, a sitting area, a home office, or more. The 3 bedrooms are all large, and the oversized Primary Bedroom overlooks the huge backyard. Its Ensuite Bath offers two closets, a double vanity, and a walk in shower. The other two bedrooms share a completely renovated hall bath. It features a beautiful Quartz countertop, and a huge tile shower cove with built in soaking tub. The home also offers a half bath near the Family Room, a large laundry room and 345 square foot Florida Room, with its own heating and cooling unit. This room is included in the total 2449 square footage. Outside there’s a carport deep enough to park two vehicles (tandem), a 24x26 detached garage with power, and an attached 24x10 storage room that was designed to allow it to be completed as a potential separate living space, with it’s own entry and space for a full bath. Behind that is also a separate 19x40 barn with a walk through and a sliding barn door. This space has a natural floor, so it could easily be converted to a horse stall, plus much more. This home offers much more than I can list here, but there is an abundance of space, ample storage, a Dec. 2020 roof, plus hurricane clips, March 2020 natural gas tankless water heater, a 2008 Heat Pump, and a termite bond for extra protection. Walking distance to middle school. It’s obvious that this home was lovingly maintained. Call to see this sweet home today! Eligible for 100% Financing through USDA!
Location
State FL
County Escambia
Zoning County
Rooms
Other Rooms Barn(s), Workshop/Storage
Dining Room Breakfast Room/Nook, Formal Dining Room
Kitchen Not Updated, Pantry
Interior
Interior Features Storage, Baseboards, Bookcases, Ceiling Fan(s), Chair Rail, Recessed Lighting, Attached Self Contained Living Area
Heating Heat Pump, Central, Fireplace(s)
Cooling Heat Pump, Central Air, Ceiling Fan(s)
Fireplace true
Appliance Tankless Water Heater/Gas, Dishwasher, Microwave, Refrigerator, Oven
Exterior
Garage Carport, 2 Car Garage, Detached, Garage Door Opener
Garage Spaces 2.0
Carport Spaces 1
Pool None
Waterfront No
View Y/N No
Roof Type Shingle
Total Parking Spaces 4
Garage Yes
Building
Lot Description Interior Lot
Faces Hwy 29 North to Left on Hwy 97. Turn left on Arthur Brown Rd (across from the General Store). House is on the right.
Story 1
Water Public
Structure Type Frame
New Construction No
Others
Tax ID 384N321004009001
Special Listing Condition As Is
Read Less
Want to know what your home might be worth? Contact us for a FREE valuation!

Our team is ready to help you sell your home for the highest possible price ASAP





