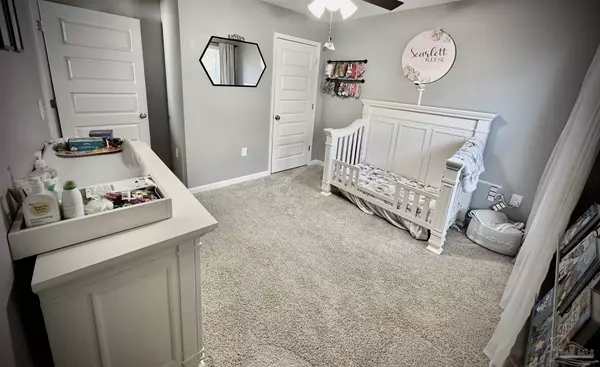Bought with Marco Cowley • Levin Rinke Realty
$304,000
$306,000
0.7%For more information regarding the value of a property, please contact us for a free consultation.
7384 Lakeside Oak Ct Pensacola, FL 32526
4 Beds
2 Baths
1,812 SqFt
Key Details
Sold Price $304,000
Property Type Single Family Home
Sub Type Single Family Residence
Listing Status Sold
Purchase Type For Sale
Square Footage 1,812 sqft
Price per Sqft $167
Subdivision Lakeshore Preserve
MLS Listing ID 637856
Sold Date 02/26/24
Style Cottage
Bedrooms 4
Full Baths 2
HOA Fees $33/ann
HOA Y/N Yes
Originating Board Pensacola MLS
Year Built 2020
Lot Size 6,969 Sqft
Acres 0.16
Property Description
Cul De Sac, Cali floor plan, and in a beautiful location. The home is a 4 bedroom 2 bath open floor plan. The front of the home opens up with a wide foyer and 2 of the 4 bedrooms are located off the foyer and separated by a full bathroom with granite counter. Further down the foyer hall is the 3rd bedroom, full size laundry room, and garage door. The large open kitchen hosts an eat up counter, extra large & beautifully painted kitchen island with power, granite counter tops, walk in pantry, stainless steel appliances, barstools, and flows beautifully into the dining room and family room. The family room has a beautiful focal wall with puck lighting and natural lighting. The back side of the home features the private-master suite with plenty of space to fit a California king bed and furniture. The master bathroom suite has lots of storage, walk in closet, separate toilet closet, double granite vanity, walk in shower with a beautiful frosted sliding glass door. For the beautiful summer sunsets, you can sit outback on your raised covered patio and enjoy the tranquil and private feel of seeing nature in your backyard. The yard is fully fenced, and ready for a bbq and let the kids and pets run wild. Features to point out in the home: Beautiful and tasteful color selections, gutters, paved paths, ceiling fans, smart home features, recessed lighting, granite throughout, WELL maintained, and just a beautiful home on a cul de sac. Location--Beautifully decorated--Peaceful--Nature--Large & Open Floor Plan.
Location
State FL
County Escambia
Zoning County
Rooms
Dining Room Breakfast Bar, Kitchen/Dining Combo
Kitchen Not Updated, Granite Counters, Kitchen Island, Pantry
Interior
Interior Features Baseboards, Ceiling Fan(s), Walk-In Closet(s)
Heating Central
Cooling Central Air
Flooring Vinyl, Carpet, Simulated Wood
Appliance Electric Water Heater, Built In Microwave, Dishwasher, Disposal
Exterior
Exterior Feature Rain Gutters
Garage 2 Car Garage, Garage Door Opener
Garage Spaces 2.0
Fence Back Yard
Pool None
Waterfront No
View Y/N No
Roof Type Shingle
Total Parking Spaces 2
Garage Yes
Building
Faces From 9 Mile Rd turn left on Beulah Rd. cross over Mobile Hwy., and go past Shelby Ln to the community on the right.
Story 1
Water Public
Structure Type Frame
New Construction No
Others
HOA Fee Include Association
Tax ID 181S314301022001
Security Features Smoke Detector(s)
Read Less
Want to know what your home might be worth? Contact us for a FREE valuation!

Our team is ready to help you sell your home for the highest possible price ASAP





