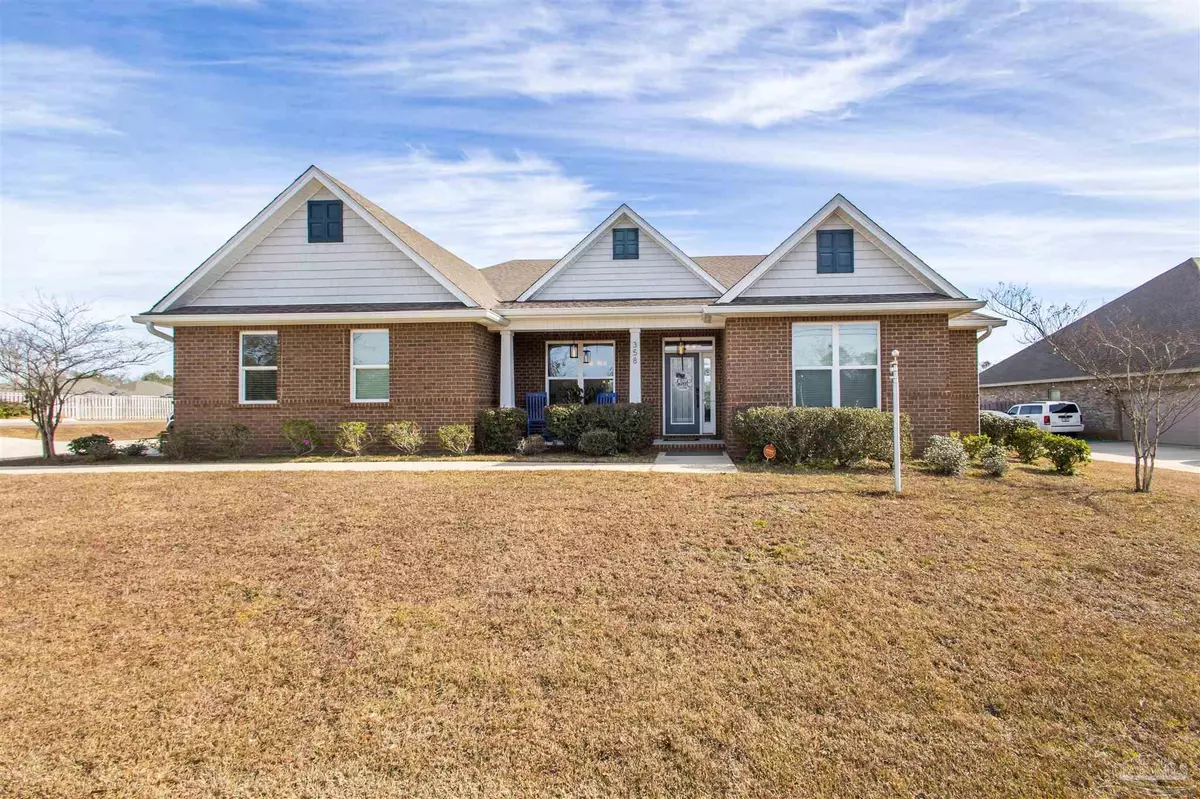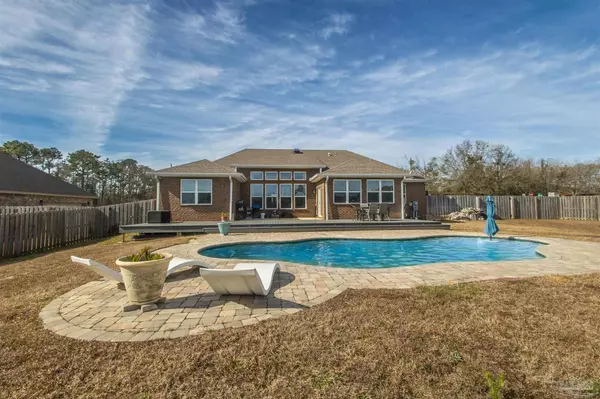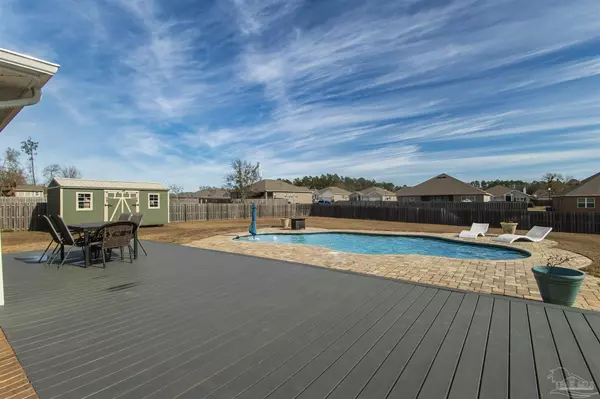Bought with Tabitha Thompson • MITCHELL RESIDENTIAL
$500,000
$509,900
1.9%For more information regarding the value of a property, please contact us for a free consultation.
358 Nowak Rd Cantonment, FL 32533
5 Beds
3 Baths
2,916 SqFt
Key Details
Sold Price $500,000
Property Type Single Family Home
Sub Type Single Family Residence
Listing Status Sold
Purchase Type For Sale
Square Footage 2,916 sqft
Price per Sqft $171
Subdivision Graystone Estates
MLS Listing ID 638782
Sold Date 03/22/24
Style Ranch
Bedrooms 5
Full Baths 3
HOA Y/N No
Originating Board Pensacola MLS
Year Built 2017
Lot Size 0.500 Acres
Acres 0.5
Property Description
A remarkable house on a half acre corner lot in the prestigious Graystone Subdivision. This home boasts 5-bedrooms and 3-full bathrooms. The highlight of Florida living can be found in the fully fenced backyard that features an inviting in-ground swimming pool with a Blue Haven smart purification UV system. It is complemented by a custom paver patio and a new 50x13 composite deck which sets the stage for outdoor entertaining. Built in 2017, this home served as the builder's model, boasting numerous upgrades not found in basic newly built homes. As you step inside, you will notice high ceilings in the open foyer, and the dining room featuring a trey ceiling and beautiful tile floors. You will then enter the expansive family room with 12-foot high ceilings and an abundance of natural light pouring through multiple windows. The centerpiece is a floor-to-ceiling custom-built wall, showcasing a flat-screen TV and an electric fireplace. Cabinets discreetly house all electrical cords. The heart of this home lies in the open kitchen featuring granite countertops, separate eating area as well as countertop seating. You will also find a large pantry and an additional butlers pantry/coffee bar area. Off the kitchen is an inviting sunroom, bathed in natural light – perfect for a cozy sitting area or a tranquil office space. The luxurious 17x14 master suite, is accompanied by an additional 14x10 owners' retreat/sitting area. The master bathroom is a sanctuary of relaxation, offering a separate bathtub and shower, a double sink vanity with granite counters, and a generously sized walk-in closet. The remaining four bedrooms are strategically separated from the master suite, ensuring privacy and comfort for all. The laundry room leads into an oversized two-car garage and two separate driveway access points enhance convenience. This beautiful, move-in-ready home is an expression of comfort, style, and thoughtful design poised for you to make it your own.
Location
State FL
County Escambia
Zoning Res Single
Rooms
Dining Room Formal Dining Room
Kitchen Not Updated
Interior
Interior Features Sun Room
Heating Central
Cooling Central Air
Appliance Electric Water Heater
Exterior
Garage 2 Car Garage
Garage Spaces 2.0
Fence Back Yard
Pool In Ground
Waterfront No
View Y/N No
Roof Type Shingle
Total Parking Spaces 2
Garage Yes
Building
Lot Description Corner Lot
Faces From Kingsfield Rd take Hwy 97 North then turn right on Nowak Rd, house will be on the right side just before Connie Way.
Story 1
Water Public
Structure Type Brick,Frame
New Construction No
Others
HOA Fee Include None
Tax ID 161N312302001002
Read Less
Want to know what your home might be worth? Contact us for a FREE valuation!

Our team is ready to help you sell your home for the highest possible price ASAP





