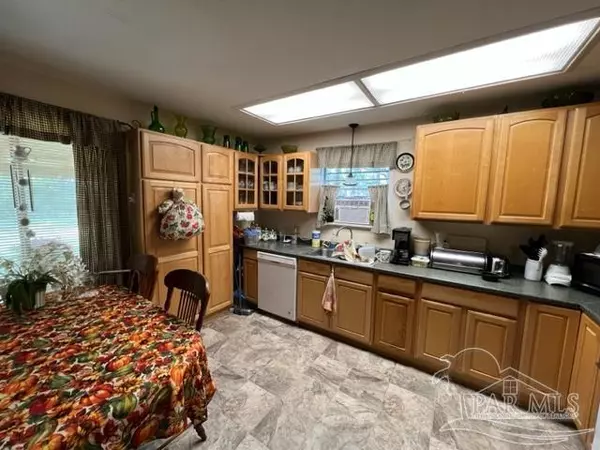Bought with David Dobson • SOUTHERN REAL ESTATE
$70,000
$75,000
6.7%For more information regarding the value of a property, please contact us for a free consultation.
68860 Scranage Rd Atmore, AL 36502
2 Beds
1 Bath
1,008 SqFt
Key Details
Sold Price $70,000
Property Type Single Family Home
Sub Type Single Family Residence
Listing Status Sold
Purchase Type For Sale
Square Footage 1,008 sqft
Price per Sqft $69
MLS Listing ID 631557
Sold Date 04/02/24
Style Cottage,Country
Bedrooms 2
Full Baths 1
HOA Y/N No
Originating Board Pensacola MLS
Year Built 1983
Lot Size 0.840 Acres
Acres 0.84
Lot Dimensions 185x529x489
Property Description
Looking for that "getaway cabin" and country oasis? This beautiful home features a 2/1 design with over 1,000 sq. ft. The interior features genuine wood beamed ceilings and wood burning fireplace. Full eat-in kitchen with appliances and ample cabinetry so you never have to leave! Step out from the master bedroom onto the 36x12 covered deck to enjoy those summer evenings! This property is every nature lover's dream with the grapevines, pecan trees, plum trees, and blueberry bushes! The private well and water heater have both been replaced within the last 2 years. There is also a large detached workshop/garage for storage! Give us a call today to schedule your own personal tour! Property is being sold "AS IS" SELLERS NEEDS 24 HR NOTICE BEFORE SHOWING. ALL SQ. FOOTAGE AND DIMENSIONS ARE APPROXIMATE AND IS THE BUYER'S RESPONSIBILITY TO VERIFY.
Location
State AL
County Other Counties
Zoning County
Rooms
Other Rooms Workshop/Storage
Dining Room Kitchen/Dining Combo
Kitchen Not Updated
Interior
Interior Features Ceiling Fan(s)
Heating Wall/Window Unit(s), Fireplace(s)
Cooling Wall/Window Unit(s), Ceiling Fan(s)
Flooring Vinyl, Carpet
Fireplace true
Appliance Electric Water Heater, Dishwasher, Refrigerator
Exterior
Garage Detached, Driveway
Pool None
Waterfront No
View Y/N No
Roof Type Metal
Garage No
Building
Lot Description Central Access
Faces From downtown Atmore go North on US Highway 21 (Main Street) 0.4 miles. Then turn left onto W. Howard St. Take a slight right onto Jack Springs Rd. and in 11 miles turn left onto Booneville Rd. Then in 4.6 miles take a left onto Scranage Rd. In 3.6 miles the house will be on your right.
Story 1
Water Private
Structure Type Frame
New Construction No
Others
HOA Fee Include None
Tax ID 0706140000002.001
Special Listing Condition As Is
Read Less
Want to know what your home might be worth? Contact us for a FREE valuation!

Our team is ready to help you sell your home for the highest possible price ASAP





