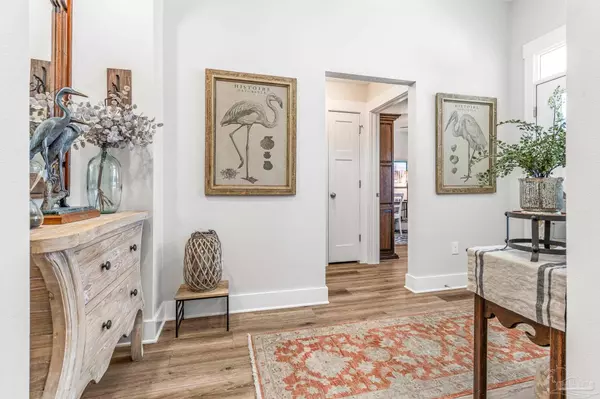Bought with Cheryl Henszey • Key Impressions LLC
$399,900
$399,900
For more information regarding the value of a property, please contact us for a free consultation.
5659 Dunridge Dr Pace, FL 32571
3 Beds
2 Baths
1,994 SqFt
Key Details
Sold Price $399,900
Property Type Single Family Home
Sub Type Single Family Residence
Listing Status Sold
Purchase Type For Sale
Square Footage 1,994 sqft
Price per Sqft $200
Subdivision Stonechase
MLS Listing ID 640518
Sold Date 04/18/24
Style Craftsman
Bedrooms 3
Full Baths 2
HOA Fees $32/ann
HOA Y/N Yes
Originating Board Pensacola MLS
Year Built 2022
Lot Size 6,534 Sqft
Acres 0.15
Lot Dimensions 52'x132'
Property Description
LIKE NEW/BETTER THAN NEW home in gated Stonechase Subdivision. This 3 bedroom 2 bath home was completed in late 2022. Many upgrades were made during and after construction. Namely.... ALL Luxury Vinyl Plank flooring through out for a very cohesive look and easy to maintain. Kitchen was upgraded with a leathered granite and has beautiful backsplash. A dry island makes for great useable space. Extra recessed lighting was added to Family room and Primary bedroom. Primary bath has 2 walk in closets with 1 being a huge 14'8"x7'8". This could double as an office. Custom shiplap (floor to ceiling) fireplace surround w/mantel. Custom window coverings. Patio was expanded an extra 25'x12' w/paver stones for great entertaining. Wood fence has gates on both sides of house. Backyard landscaping runs across the entire back and includes 3 Little Gem Magnolias, 2 Camellias, and a Drake Elm Tree. This yard is a birds paradise. All of this is included & not added to the original price! Come see it today, you will not be disappointed!
Location
State FL
County Santa Rosa
Zoning Res Single
Rooms
Dining Room Breakfast Bar, Kitchen/Dining Combo
Kitchen Not Updated, Granite Counters, Kitchen Island, Pantry
Interior
Interior Features Baseboards, Cathedral Ceiling(s), Ceiling Fan(s), Recessed Lighting, Walk-In Closet(s)
Heating Heat Pump
Cooling Central Air, Ceiling Fan(s)
Fireplaces Type Electric
Fireplace true
Appliance Electric Water Heater, Built In Microwave, Dishwasher, Disposal, Refrigerator
Exterior
Exterior Feature Sprinkler
Garage 2 Car Garage, Garage Door Opener
Garage Spaces 2.0
Fence Back Yard, Privacy
Pool None
Community Features Gated
Waterfront No
View Y/N No
Roof Type Shingle,Gable
Total Parking Spaces 2
Garage Yes
Building
Lot Description Interior Lot
Faces Woodbine north to Five Points red light turn left, go appx 2 miles to Stonechase subdivision on left. Follow Stonechase Blvd to first stop sign turn right, stop sign turn left. House is on the left. 3rd house past park .
Story 1
Water Public
Structure Type Brick,Frame
New Construction No
Others
HOA Fee Include Association
Tax ID 252N30528100H000160
Security Features Smoke Detector(s)
Read Less
Want to know what your home might be worth? Contact us for a FREE valuation!

Our team is ready to help you sell your home for the highest possible price ASAP





