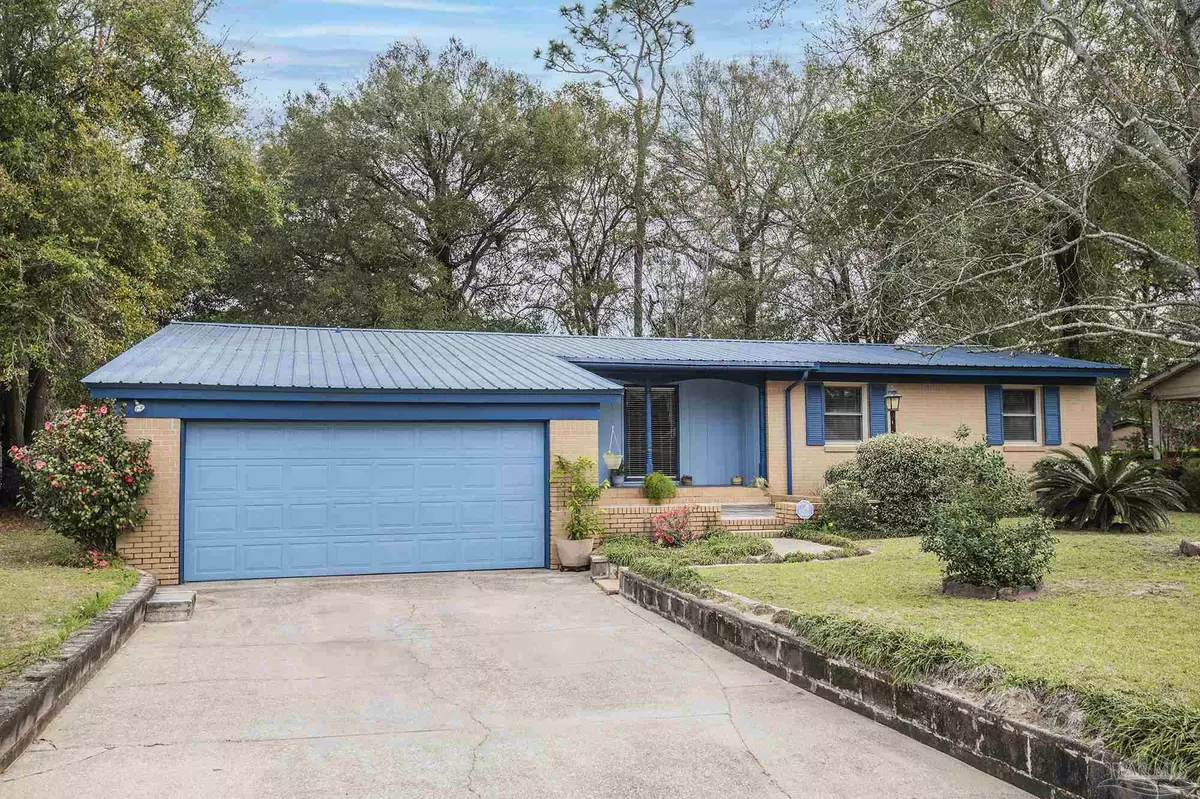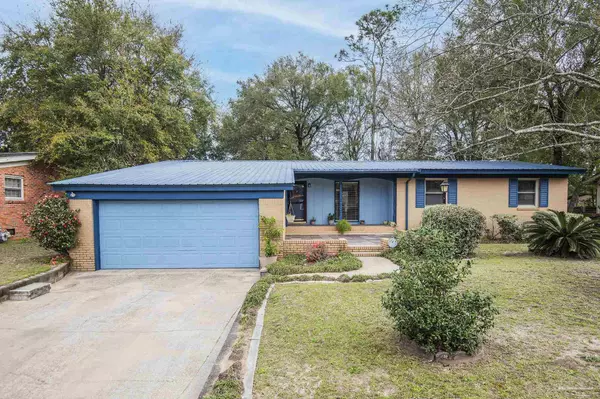Bought with Outside Area Selling Agent • PAR Outside Area Listing Office
$200,000
$260,000
23.1%For more information regarding the value of a property, please contact us for a free consultation.
3850 Summer Dr Pensacola, FL 32504
3 Beds
2 Baths
1,543 SqFt
Key Details
Sold Price $200,000
Property Type Single Family Home
Sub Type Single Family Residence
Listing Status Sold
Purchase Type For Sale
Square Footage 1,543 sqft
Price per Sqft $129
Subdivision Scenic Heights
MLS Listing ID 638314
Sold Date 04/24/24
Style Ranch
Bedrooms 3
Full Baths 2
HOA Y/N No
Originating Board Pensacola MLS
Year Built 1961
Lot Size 9,583 Sqft
Acres 0.22
Lot Dimensions 80X120
Property Description
The carpet has been removed and there is solid oak flooring throughout the residence. Nestled in the Scenic Heights community just off Langley, this residence is surrounded by numerous parks, offering a delightful environment. Conveniently situated in proximity to the airport, mall, hospital, and junior college, this 3-bedroom, 2-bathroom home features a 2-car garage and an expansive open patio in the front, and a privacy patio in the back yard. Recent upgrades include a new gas water heater and dishwasher, ensuring modern convenience. The home boasts a durable metal roof for added longevity, as well as an inground sprinkler system. Inside, you'll find a spacious living room-dining room area, complemented by a generously sized den, providing versatile living spaces. Don't miss the opportunity to explore this charming home – schedule your visit today.
Location
State FL
County Escambia
Zoning Res Single
Rooms
Other Rooms Yard Building
Dining Room Living/Dining Combo
Kitchen Not Updated, Laminate Counters
Interior
Interior Features Ceiling Fan(s), High Speed Internet
Heating Natural Gas
Cooling Central Air, Ceiling Fan(s)
Flooring Hardwood, Tile, Carpet
Appliance Gas Water Heater, Dishwasher, Refrigerator, Oven
Exterior
Exterior Feature Sprinkler
Garage 2 Car Garage, Garage Door Opener
Garage Spaces 2.0
Fence Back Yard
Pool None
Utilities Available Cable Available
Waterfront No
View Y/N No
Roof Type Metal
Total Parking Spaces 2
Garage Yes
Building
Lot Description Central Access
Faces FROM 9TH AVE GO TOWARD SCENIC HIGHWAY. LEFT ON SAN GABRIEL TO LEFT ON SUMMER DRIVE.
Story 1
Water Public
Structure Type Brick
New Construction No
Others
HOA Fee Include None
Tax ID 111S291000032006
Read Less
Want to know what your home might be worth? Contact us for a FREE valuation!

Our team is ready to help you sell your home for the highest possible price ASAP





