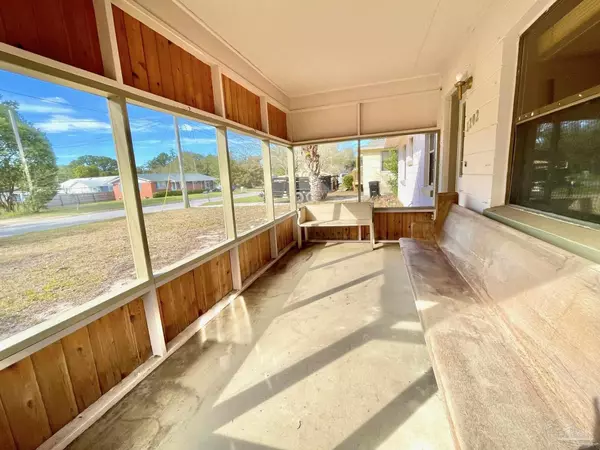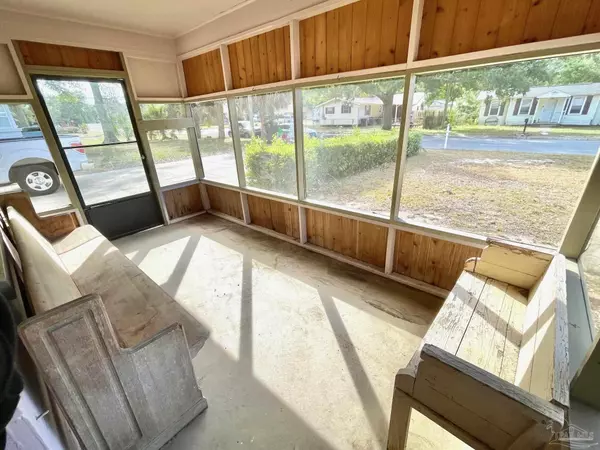Bought with Amanda Waddell • LPT Realty
$275,000
$375,000
26.7%For more information regarding the value of a property, please contact us for a free consultation.
1202 Watson Ave Pensacola, FL 32503
3 Beds
2.5 Baths
1,760 SqFt
Key Details
Sold Price $275,000
Property Type Single Family Home
Sub Type Single Family Residence
Listing Status Sold
Purchase Type For Sale
Square Footage 1,760 sqft
Price per Sqft $156
Subdivision East Pensacola
MLS Listing ID 640343
Sold Date 04/26/24
Style Ranch
Bedrooms 3
Full Baths 2
Half Baths 1
HOA Y/N No
Originating Board Pensacola MLS
Year Built 1960
Lot Size 9,583 Sqft
Acres 0.22
Property Description
LOCATION! LOCATION! LOCATION! This home has plenty of room for anyone to enjoy! Just in time for a sweet Valentine's listing, this home needs a little TLC and has had some completed updates as well. In addition to over 1760+ sqft of total main living space, this home has a detached 762 sqft in-law suite that is complete with a living room, kitchen sink, bedroom with closet and a full bathroom. This structure would make an awesome fully self contained guest house if you added a hot plate and/or has the potential to add rental income in your pocket by adding on a renter. So much potential here! The backyard is complete with a brick oven for you to enjoy your very own outdoor kitchen. The guest home is currently being occupied. There is also a nice workshop/shed in backyard as well that provides even more room for storage. This is a wonderful opportunity for you to make it your own in a neighborhood with a convenient 1-5 minute drive to enjoy shopping, dining, downtown amenities, parks, the interstate, and access to 3 Mile bridge. This home was built in 1960 but the effective date was in 1965. We welcome you to come take a tour! All showings will require a 1 hour advance notice to be booked through the listing agent. Happy Touring!!!
Location
State FL
County Escambia
Zoning City
Rooms
Other Rooms Workshop/Storage, Yard Building
Dining Room Breakfast Bar, Formal Dining Room, Living/Dining Combo
Kitchen Not Updated, Kitchen Island, Stone Counters
Interior
Interior Features High Speed Internet, Recessed Lighting, Walk-In Closet(s), Guest Room/In Law Suite
Heating Central, Fireplace(s), ENERGY STAR Qualified Equipment
Cooling Multi Units, Central Air, Ceiling Fan(s), ENERGY STAR Qualified Equipment
Flooring Tile, Laminate
Fireplace true
Appliance Electric Water Heater, Dishwasher, Disposal, Freezer, Microwave, Refrigerator, Self Cleaning Oven, ENERGY STAR Qualified Dishwasher, ENERGY STAR Qualified Refrigerator, ENERGY STAR Qualified Appliances, ENERGY STAR Qualified Water Heater
Exterior
Exterior Feature Outdoor Kitchen
Garage Carport, Guest
Carport Spaces 1
Fence Back Yard, Chain Link, Partial, Privacy
Pool None
Waterfront No
View Y/N No
Roof Type Composition,Gable
Total Parking Spaces 1
Garage No
Building
Faces Heading South on Scenic Hwy, turn Right onto Moreno St. and Right onto Watson Ave.
Story 1
Water Public
Structure Type Block
New Construction No
Others
Tax ID 052S295905001074
Special Listing Condition As Is
Read Less
Want to know what your home might be worth? Contact us for a FREE valuation!

Our team is ready to help you sell your home for the highest possible price ASAP





