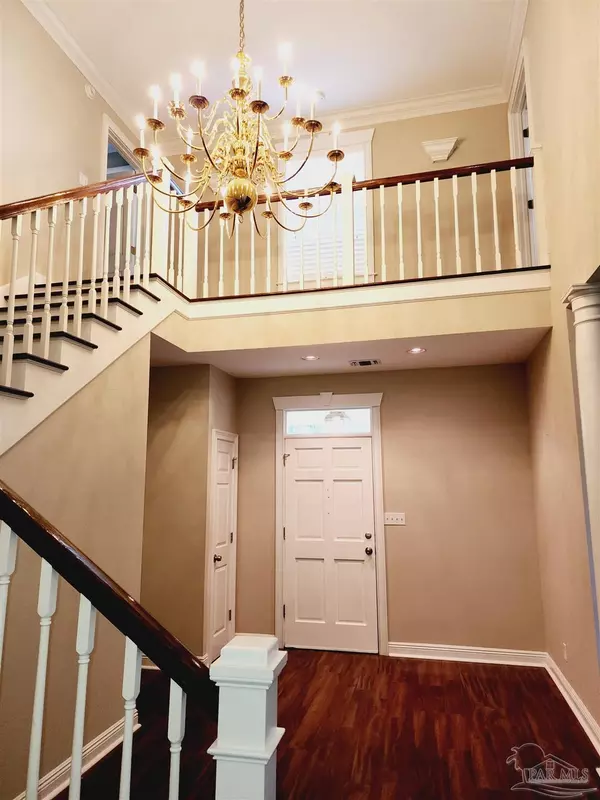Bought with Hilary Rember • ASSIST 2 SELL REAL ESTATE
$446,000
$439,900
1.4%For more information regarding the value of a property, please contact us for a free consultation.
1430 Kingslake Dr Cantonment, FL 32533
4 Beds
3.5 Baths
2,961 SqFt
Key Details
Sold Price $446,000
Property Type Single Family Home
Sub Type Single Family Residence
Listing Status Sold
Purchase Type For Sale
Square Footage 2,961 sqft
Price per Sqft $150
Subdivision Kingslake Estates
MLS Listing ID 638103
Sold Date 04/29/24
Style Colonial
Bedrooms 4
Full Baths 3
Half Baths 1
HOA Fees $25/ann
HOA Y/N Yes
Originating Board Pensacola MLS
Year Built 1993
Lot Size 0.370 Acres
Acres 0.3705
Property Description
Elegant Colonial Style P-O-O-L Home Ready For YOU! This 4 Bedroom, 3 1/2 Bath Home Features an Impressive Foyer with 19 Foot Ceilings! Absolutely Stunning Eat-In Kitchen with Large Center Island and French Doors to the Back Deck and Pool ** Spacious Living Room with Brick Fireplace & Crown Molding ** FIRST FLOOR PRIMARY BEDROOM with Gorgeous En-suite Complete with Jetted Tub, Separate Shower, Double Vanity, Walk-In Closet and Conveniently Located Washer/Dryer Hookups ** 3 Additional Bedrooms are Upstairs ** Bedrooms 3 & 4 Share a Bath Plus Bedroom 4 has a secret staircase and bonus room ** Bedroom 2 Features an En-Suite Bath ** OVERSIZED Attached Garage with Laundry Sink and Entry to Mud Room, HUGE Pantry, 1/2 Bath and Kitchen. 22 x 12 Covered Patio and Wood Deck that Lead to the Pool Area!! Come Take a Look at this FABULOUS Home!
Location
State FL
County Escambia
Zoning Res Single
Rooms
Dining Room Eat-in Kitchen, Formal Dining Room, Kitchen/Dining Combo
Kitchen Not Updated, Desk, Granite Counters, Kitchen Island, Pantry
Interior
Interior Features Ceiling Fan(s), Crown Molding, High Ceilings, Walk-In Closet(s), Bonus Room
Heating Central, Fireplace(s)
Cooling Central Air, Ceiling Fan(s)
Flooring Tile, Carpet, Simulated Wood
Fireplace true
Appliance Electric Water Heater, Dishwasher, Refrigerator, Oven
Exterior
Garage 2 Car Garage, Front Entrance, Oversized
Garage Spaces 2.0
Fence Back Yard, Privacy
Pool In Ground, Vinyl
Utilities Available Cable Available
Waterfront No
Waterfront Description Deed Access,Natural
View Y/N No
Roof Type Shingle
Total Parking Spaces 2
Garage Yes
Building
Faces Kingsfield Rd to Kingslake Dr
Story 2
Water Public
Structure Type Frame
New Construction No
Others
HOA Fee Include Association
Tax ID 201N301400000020
Special Listing Condition In Foreclosure, As Is, Foreclosed
Read Less
Want to know what your home might be worth? Contact us for a FREE valuation!

Our team is ready to help you sell your home for the highest possible price ASAP





