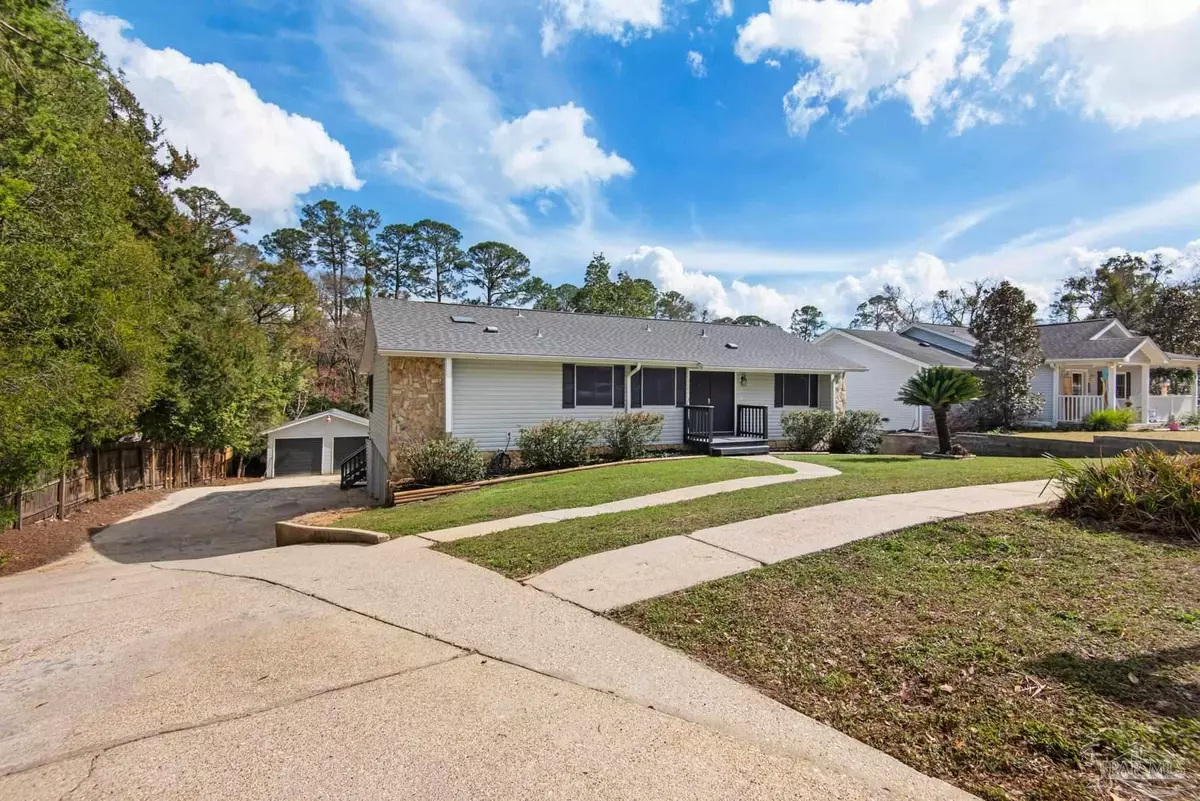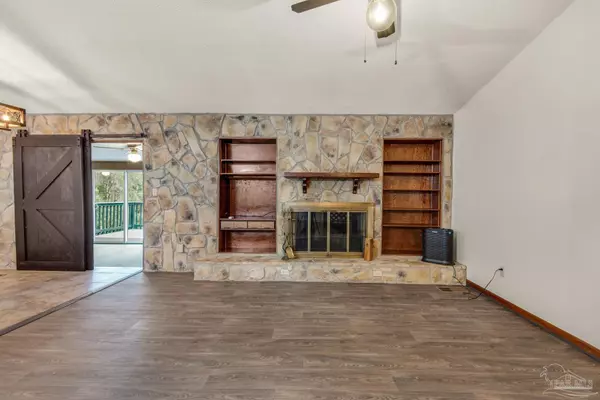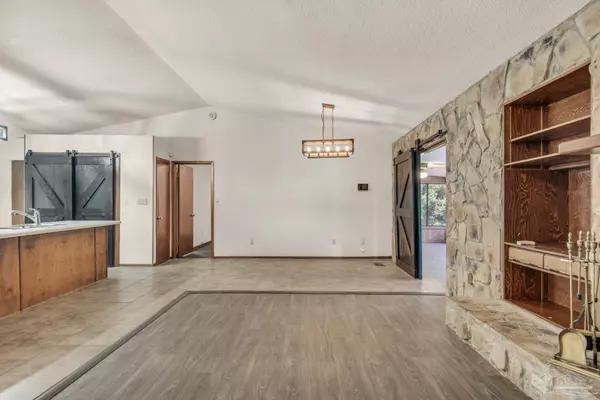Bought with Mark Porter • OLD SOUTH PROPERTIES INC
$315,000
$349,900
10.0%For more information regarding the value of a property, please contact us for a free consultation.
4413 Citadel Dr Pensacola, FL 32514
4 Beds
2 Baths
2,288 SqFt
Key Details
Sold Price $315,000
Property Type Single Family Home
Sub Type Single Family Residence
Listing Status Sold
Purchase Type For Sale
Square Footage 2,288 sqft
Price per Sqft $137
Subdivision Northpointe
MLS Listing ID 641147
Sold Date 04/30/24
Style Traditional
Bedrooms 4
Full Baths 2
HOA Y/N No
Originating Board Pensacola MLS
Year Built 1984
Lot Size 0.460 Acres
Acres 0.46
Property Description
Endless possibilities with this Northpointe home! This house is a blank canvas to make your dream home! This house sits on an amazing .46 of an acre with view of the beautiful foliage and natural spring. The house has 2288 sq feet and 3 main floor bedrooms and a downstairs basement room with a closet that was used as a 4th bedroom. The main floor is ceramic tile and luxury vinyl plank flooring. The downstairs has its own entrance. The kitchen opens up to the great room with a stone fireplace and dining area. Sliding barn doors lead to the heated and cooled Florida room is 50ft X 9.5ft and overlooks the expansive deck. The master bedroom has a unique bathroom with dual vanity and a skylight. The other two main floor bedrooms are good size and share a full bathroom. The main house garage could fit 4 cars tandem, and the detached garage/workshop is 40ft X 24ft, can accommodate a boat or RV, and also has plumbing and a toilet. The downstairs patio has a fish cleaning station with a sink. If that wasn't enough there is an attached storage space for lawn equipment or tools that is 28ft X9ft. There are two decks to enjoy your amazing views one is 36ft X 16ft and the upstairs deck is 14.6ft X 10.9ft. The roof is 2022, water heater 2024, HVAC approx. 7 years old, $6000 worth of security alarm equipment stays with the house.
Location
State FL
County Escambia
Zoning Res Single
Rooms
Other Rooms Workshop/Storage, Workshop
Basement Finished
Dining Room Kitchen/Dining Combo
Kitchen Not Updated
Interior
Interior Features Ceiling Fan(s)
Heating Heat Pump, Central
Cooling Heat Pump, Central Air, Ceiling Fan(s)
Flooring Tile
Appliance Electric Water Heater, Built In Microwave, Dishwasher, Refrigerator, Self Cleaning Oven
Exterior
Exterior Feature Balcony
Garage 2 Car Garage, 4 or More Car Garage, Oversized
Pool None
Waterfront No
Waterfront Description Natural
View Y/N No
Roof Type Shingle
Total Parking Spaces 6
Garage Yes
Building
Lot Description Interior Lot
Faces From Scenic Hwy
Story 1
Water Public
Structure Type Frame
New Construction No
Others
Tax ID 091S291500140003
Read Less
Want to know what your home might be worth? Contact us for a FREE valuation!

Our team is ready to help you sell your home for the highest possible price ASAP





