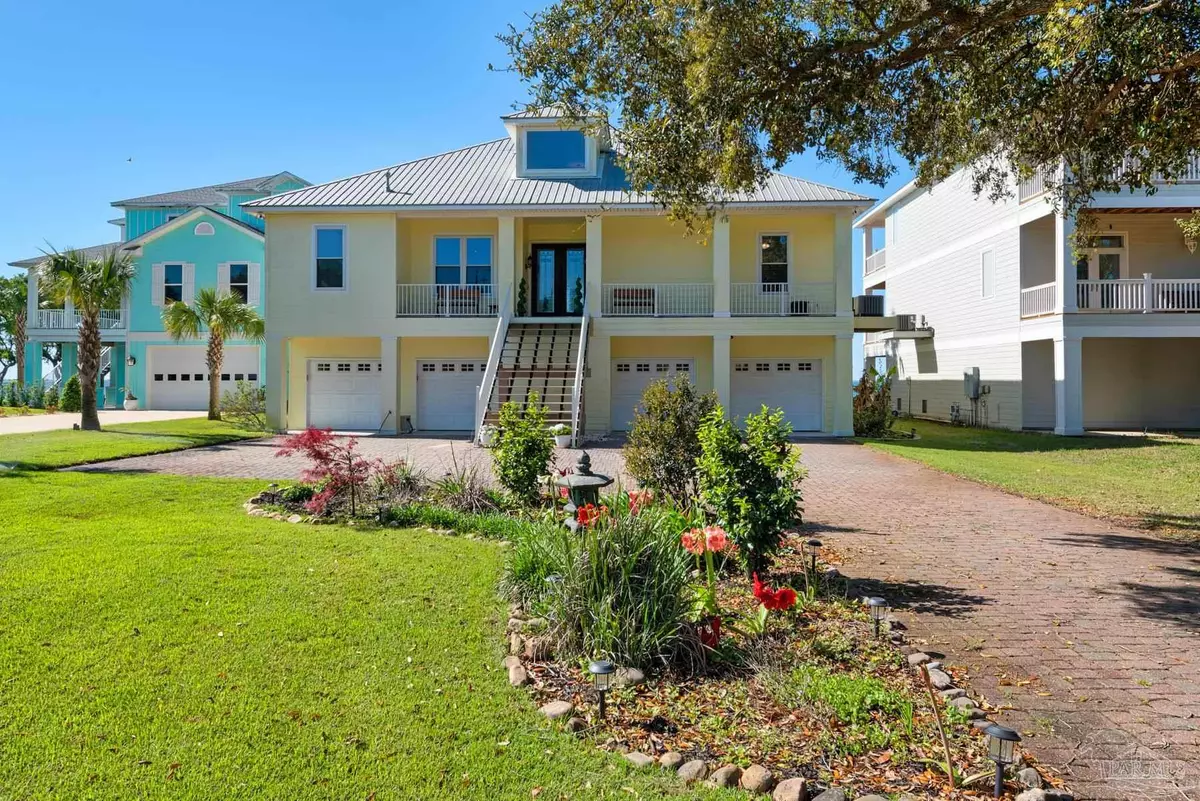Bought with Barbara Lewis • Levin Rinke Realty
$1,375,000
$1,399,900
1.8%For more information regarding the value of a property, please contact us for a free consultation.
5203 Soundside Dr Gulf Breeze, FL 32563
4 Beds
4.5 Baths
2,949 SqFt
Key Details
Sold Price $1,375,000
Property Type Single Family Home
Sub Type Single Family Residence
Listing Status Sold
Purchase Type For Sale
Square Footage 2,949 sqft
Price per Sqft $466
MLS Listing ID 643823
Sold Date 05/30/24
Style Contemporary
Bedrooms 4
Full Baths 4
Half Baths 1
HOA Y/N No
Originating Board Pensacola MLS
Year Built 2006
Lot Size 0.430 Acres
Acres 0.43
Lot Dimensions 265X70
Property Description
Stunning Home on Santa Rosa Sound with amazing views of the Sound and the Gulf Islands National Seashore from almost every room! You can't take your eyes off the view! As you walk through the front door, you'll see the first of 2 living areas, into the dining area, and the chef's custom kitchen with granite countertops, an island with a vegetable sink, tile backsplash, and stainless KitchenAid appliances. So much storage with a walk in pantry and oversized utility room that has a sink and cabinetry. The main floor also has one of the 3 additional bedrooms, a full bathroom, and the primary suite & bath. The primary suite is spacious and has his and her walk-in closets. The primary bath has double vanities, a tile shower with multiple sprayers and a jacuzzi tub. French doors lead to the screened in patio from the primary bedroom, and both living areas. The back patio has slate flooring and an outdoor kitchen with grill, refrigerator and sink. The second floor consists of a sitting area large enough for a couch, 2 very spacious bedrooms, each with walk in closets, and an on suite bathroom. There is wood and tile flooring throughout the home. The garage has parking for 4+ cars and room for storage. There is a reinforced pad in the garage and a closet on the first floor for a future elevator. The sparkling salt water pool, beautiful Pergola, and large deck area is fenced. The home is built to hurricane standards and has hurricane windows, hardi plank siding, and a metal roof. Current owner added over $200,000 worth of upgrades, including very recent ECO piling flow through pier and dock with a remote boat lift and jet ski lift with water and electricity. The seller replaced the front staircase and back staircase with Trex. The garage floor has the epoxy coating, new irrigation system, new fence, new garage doors with remote access, smart lock, surround sound, ring system. This house has it all! Make your appointment today! (Flood ins is $1926- HO ins is $6756.)
Location
State FL
County Santa Rosa
Zoning Res Single
Rooms
Dining Room Kitchen/Dining Combo
Kitchen Not Updated, Granite Counters
Interior
Interior Features Ceiling Fan(s), High Ceilings, Sound System
Heating Central
Cooling Multi Units, Heat Pump, Central Air, Ceiling Fan(s)
Flooring Hardwood, Tile
Appliance Water Heater, Gas Water Heater, Built In Microwave, Dishwasher, Self Cleaning Oven
Exterior
Exterior Feature Lawn Pump, Sprinkler
Garage 4 or More Car Garage
Fence Back Yard
Pool Salt Water
Utilities Available Cable Available
Waterfront Yes
Waterfront Description Sound,Waterfront,Block/Seawall,Boat Lift
View Y/N Yes
View Sound
Roof Type Metal
Total Parking Spaces 4
Garage Yes
Building
Faces From Hwy 98 South on Nantahala Beach Rd to left on Soundside Dr- 5203 is on the right.
Story 3
Structure Type Frame
New Construction No
Others
Tax ID 252S282680000000040
Read Less
Want to know what your home might be worth? Contact us for a FREE valuation!

Our team is ready to help you sell your home for the highest possible price ASAP





