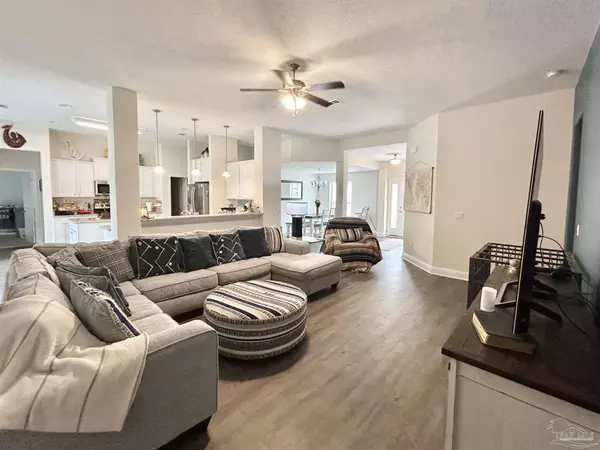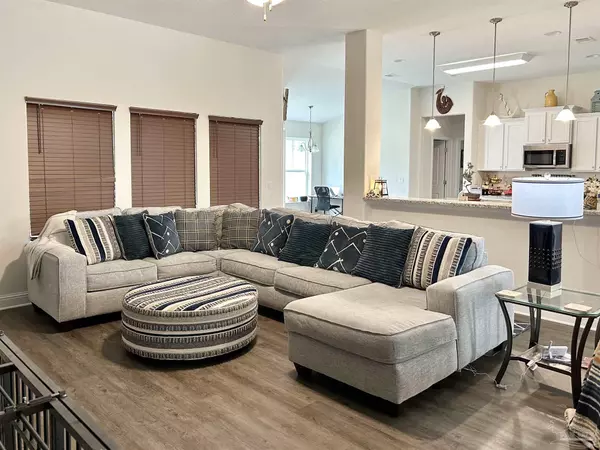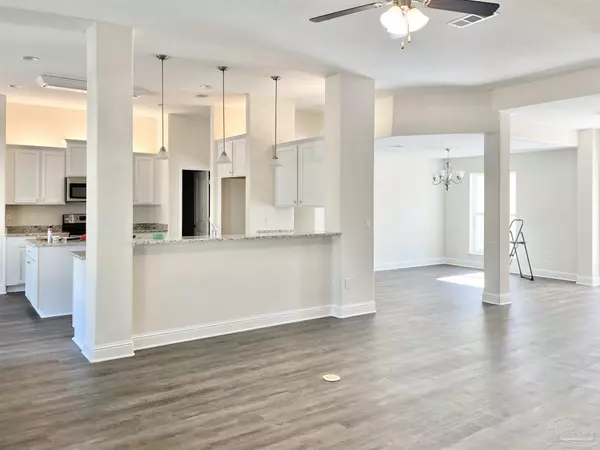Bought with Non Member • Non-Member Office
$560,000
$575,000
2.6%For more information regarding the value of a property, please contact us for a free consultation.
6622 Britt St Navarre, FL 32566
4 Beds
3 Baths
2,631 SqFt
Key Details
Sold Price $560,000
Property Type Single Family Home
Sub Type Single Family Residence
Listing Status Sold
Purchase Type For Sale
Square Footage 2,631 sqft
Price per Sqft $212
Subdivision Holley By The Sea
MLS Listing ID 641987
Sold Date 05/29/24
Style Craftsman
Bedrooms 4
Full Baths 3
HOA Fees $42/ann
HOA Y/N Yes
Originating Board Pensacola MLS
Year Built 2023
Lot Size 0.460 Acres
Acres 0.46
Lot Dimensions 100X200
Property Description
This stunning residence, situated on almost half an acre, offers both elegance and functionality. Upon entering, you'll be greeted by a charming front porch, perfect for enjoying morning coffee or sunsets. Step inside to discover an inviting foyer leading to a formal dining area, ideal for hosting gatherings and special occasions. The heart of the home is the expansive kitchen, adorned with granite countertops, over & under cabinet lighting, a large walk-in pantry, an island, and a breakfast bar. The kitchen seamlessly flows into a breakfast nook overlooking the lush backyard. Equipped with stainless steel appliances, including a refrigerator that conveys with the property, this kitchen is a chef's dream. Adjacent to the kitchen is the spacious great room, where you can relax and unwind. Luxury vinyl plank flooring in the main living areas, adds both style and durability. The master suite is a private retreat featuring trey ceilings, access to the covered lanai, and not one, but two walk-in closets. The ensuite master bathroom boasts a double vanity, a tile shower, a garden tub, and a water closet, providing ultimate comfort and convenience. This home offers a desirable split floor plan, ensuring privacy for all occupants. Each bedroom is complemented by its own walk-in closet. A bonus room offers versatility as a living room, office, or flex space. Additionally, a utility room and a three-car garage provide added functionality and storage options. Step outside to the expansive lanai, where you can enjoy outdoor living year-round. There is a cabana bath with a door to the rear yard. The fabric hurricane shields add protection during inclement weather. There is also a grinder pump and sprinkler system. Just wait until you hear about the amenities! There are multiple pools, fitness center, and multiple sports courts, just to name a few! Be sure to check out the list of full amenities in the photos! More photos to come, so check back or come view in person!
Location
State FL
County Santa Rosa
Zoning Res Single
Rooms
Dining Room Breakfast Bar, Breakfast Room/Nook, Formal Dining Room, Kitchen/Dining Combo
Kitchen Not Updated, Granite Counters, Kitchen Island, Pantry
Interior
Interior Features Ceiling Fan(s), High Ceilings, Plant Ledges, Recessed Lighting, Walk-In Closet(s), Bonus Room, Office/Study
Heating Central
Cooling Central Air, Ceiling Fan(s), ENERGY STAR Qualified Equipment
Flooring Tile, Carpet
Appliance Electric Water Heater, Built In Microwave, Dishwasher, Refrigerator
Exterior
Exterior Feature Sprinkler
Garage 3 Car Garage, Garage Door Opener
Garage Spaces 3.0
Pool None
Community Features Pool, Community Room, Dock, Fitness Center, Fishing, Game Room, Golf, Handball Court, Pavilion/Gazebo, Picnic Area, Pier, Playground, Sauna, Steam Room, Tennis Court(s), Waterfront Deed Access
Waterfront No
Waterfront Description Deed Access
View Y/N No
Roof Type Shingle
Total Parking Spaces 3
Garage Yes
Building
Lot Description Interior Lot
Faces Travel on US-98 E/ Pensacola Bay Bridge and turn left onto East Bay Blvd. Turn right onto Edgewater Dr, Turn left onto Britt Street and the home will be on the left.
Story 1
Water Private
Structure Type Brick,Frame
New Construction No
Others
HOA Fee Include Association,Recreation Facility
Tax ID 182S261920105000090
Security Features Smoke Detector(s)
Pets Description Yes
Read Less
Want to know what your home might be worth? Contact us for a FREE valuation!

Our team is ready to help you sell your home for the highest possible price ASAP





