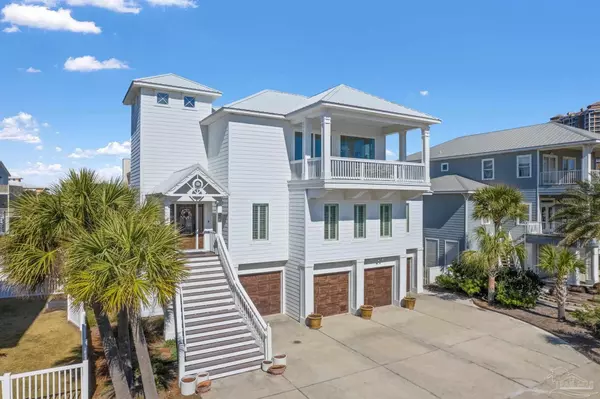Bought with Preston Murphy • KELLER WILLIAMS REALTY GULF COAST
$1,337,500
$1,399,000
4.4%For more information regarding the value of a property, please contact us for a free consultation.
12 Ocean View Dr Pensacola Beach, FL 32561
4 Beds
3.5 Baths
2,842 SqFt
Key Details
Sold Price $1,337,500
Property Type Single Family Home
Sub Type Single Family Residence
Listing Status Sold
Purchase Type For Sale
Square Footage 2,842 sqft
Price per Sqft $470
Subdivision Seashore Village
MLS Listing ID 639982
Sold Date 05/31/24
Style Contemporary
Bedrooms 4
Full Baths 3
Half Baths 1
HOA Fees $50/ann
HOA Y/N Yes
Originating Board Pensacola MLS
Year Built 2000
Lot Size 4,356 Sqft
Acres 0.1
Lot Dimensions 108 X 76
Property Description
This stunning, thoughtfully designed coastal home will take your breath away. Walls of windows capture views of the Gulf of Mexico and capitalize on the abundance of natural light from the spacious open concept third floor living and dining areas. The main living space is appointed with beautiful Bamboo flooring, 10’ ceilings, recessed lighting, formal and casual dining areas as well as an incredible outdoor covered deck for sunset entertaining. Truly the heart of the home, the completely remodeled kitchen is a culinary dream. Equipped with top of the line stainless steel appliances, premier white Quartz countertops, shaker style cabinets with crystal pulls, pull out organizers, upper back lit display cabinets, Barista station, dumb waiter and contemporary pendant lights. The oversized island offers an unbelievable amount of prep and storage space while the polished Avalon mosaic marble backsplash with its custom hood is an absolute focal point. The second floor master bedroom is a true oasis bathed in sunlight. Complete with wet-bar/coffee area, impressive 10 x10 walk-in closet, plantation shutters, high ceilings, and plantations shutters. The spa-like ensuite bath features dual vanities, tile countertops, jetted tub, separate shower and water closet. While the additional bedrooms with Jack-n-Jill bathroom, neutral carpet, and large closets offer privacy and flexibility for guests, a home office or workout area. The oversized garage area is an outdoor enthusiast's dream providing space for vehicles, kayaks, paddleboards and a host of year round indoor games. The property has been impeccably maintained and discerningly updated with the replacement of doors, windows, siding, A/C units, interior/exterior paint and more. Within seconds to the sugar-white sandy beaches and emerald-green waters of the Gulf of Mexico and only minutes to Pensacola Beach shopping, restaurants, Gulf Breeze and Downtown Pensacola.
Location
State FL
County Escambia
Zoning Res Single
Rooms
Dining Room Kitchen/Dining Combo, Living/Dining Combo
Kitchen Updated, Kitchen Island
Interior
Interior Features Storage, Baseboards, Ceiling Fan(s), Elevator, High Ceilings, High Speed Internet, Recessed Lighting, Walk-In Closet(s)
Heating Multi Units, Fireplace(s)
Cooling Multi Units, Central Air, Ceiling Fan(s)
Flooring Bamboo, Stone, Tile, Carpet
Fireplace true
Appliance Electric Water Heater, Built In Microwave, Dishwasher, Disposal, Microwave, Refrigerator
Exterior
Exterior Feature Balcony, Sprinkler
Garage 3 Car Garage, Oversized, Garage Door Opener
Garage Spaces 3.0
Pool None
Community Features Beach, Dock
Utilities Available Cable Available
Waterfront No
View Y/N Yes
View Gulf, Water
Roof Type Metal
Total Parking Spaces 3
Garage Yes
Building
Lot Description Cul-De-Sac
Faces From Pensacola Beach East on Via De Luna, Left on Seashore Dr., Right on Ocean View.
Story 3
Water Public
Structure Type Frame
New Construction No
Others
HOA Fee Include Association,Management
Tax ID 282S261008000009
Security Features Smoke Detector(s)
Read Less
Want to know what your home might be worth? Contact us for a FREE valuation!

Our team is ready to help you sell your home for the highest possible price ASAP





