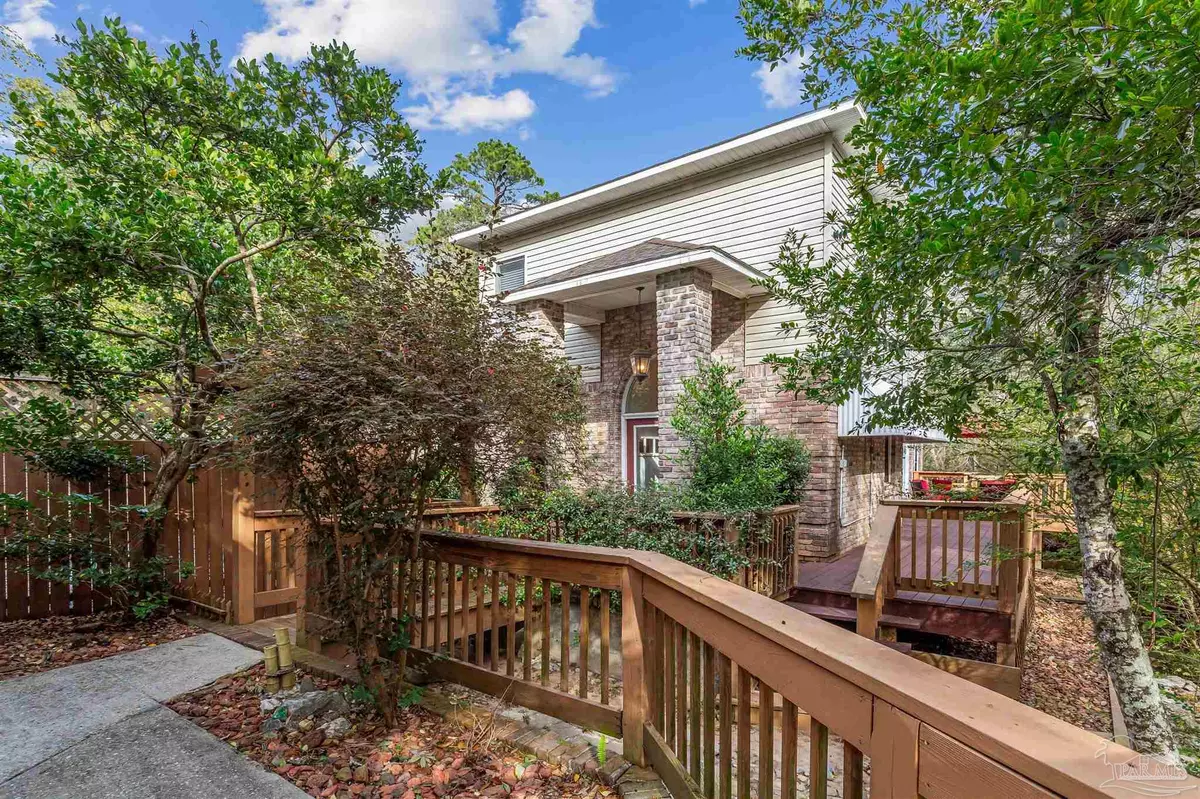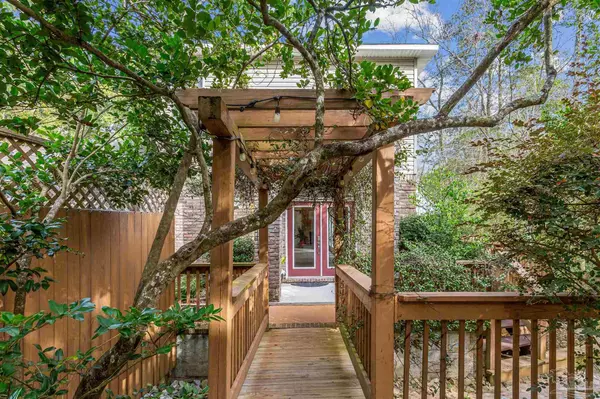Bought with Michael Brock • BROCK PROPERTIES, INC
$496,400
$499,900
0.7%For more information regarding the value of a property, please contact us for a free consultation.
4595 Baybrook Dr Pensacola, FL 32514
4 Beds
2.5 Baths
2,922 SqFt
Key Details
Sold Price $496,400
Property Type Single Family Home
Sub Type Single Family Residence
Listing Status Sold
Purchase Type For Sale
Square Footage 2,922 sqft
Price per Sqft $169
Subdivision Baybrook
MLS Listing ID 638743
Sold Date 05/31/24
Style Country
Bedrooms 4
Full Baths 2
Half Baths 1
HOA Y/N No
Originating Board Pensacola MLS
Year Built 2002
Lot Size 0.510 Acres
Acres 0.51
Property Description
**NEW ROOF APRIL 2024** PARADISE FOUND - Exquisite Custom Home on a Tranquil Creek!!! Discover the epitome of serene living in this CUSTOM-DESIGNED home, secluded down a PRIVATE DRIVEWAY and nestled on a HALF-ACRE LOT with exclusive CREEK FRONTAGE. Custom landscaping showcases a ZEN-LIKE GARDEN atmosphere, providing the perfect blend of aesthetics and relaxation. The large WOODEN DECK provides access to the creek below and is an ideal spot for morning coffee, al fresco dining, or simply unwinding surrounded by nature. The OPEN-CONCEPT KITCHEN boasts a high-end stainless GAS RANGE with DUAL OVENS, expansive STONE COUNTERTOPS, and a large WALK-IN PANTRY. The living room features an ALL-BRICK FIREPLACE and wondrous amounts of NATURAL LIGHT. The thoughtful use of space is highlighted by custom PULL-OUT DRAWER STORAGE beneath the stairs near the main entrance. Just off the living room, the owner’s suite features a luxurious bathroom with JETTED TUB and SEPARATE SHOWER, as well as an enormous walk-in closet with built-in SHELVES. Home includes an OFFICE with built-in CABINETS and DESK SPACE, as well as a SUNROOM with a PRIVATE ENTRANCE that can also be used as a bedroom. The oversized DETACHED GARAGE provides not only convenient parking but also additional space for a WORKSHOP or additional storage with a separate entrance. An additional BONUS ROOM that is part of the detached garage makes for an ideal STUDIO or HOME GYM. Upstairs HVAC REPLACED in 2018, downstairs replaced in 2020. Situated in the coveted BAYBROOK subdivision of East Pensacola just off of Scenic Highway, this residence showcases the rare combination of PRIVACY and accessibility. Enjoy the tranquility of your creek-front property while being just moments away from local amenities, schools, and recreational opportunities. Home comes with a 1-Year HOME WARRANTY. Hurry and check out this hidden gem before it’s gone!
Location
State FL
County Escambia
Zoning Res Single
Rooms
Dining Room Breakfast Bar, Eat-in Kitchen, Living/Dining Combo
Kitchen Not Updated, Stone Counters
Interior
Interior Features Storage, Ceiling Fan(s), Crown Molding, Sound System, Walk-In Closet(s), Bonus Room, Office/Study, Sun Room
Heating Multi Units, Heat Pump, Central
Cooling Multi Units, Heat Pump, Central Air, Ceiling Fan(s)
Flooring Travertine, Carpet, Simulated Wood
Fireplace true
Appliance Gas Water Heater, Built In Microwave, Dishwasher, Disposal, Double Oven
Exterior
Exterior Feature Fire Pit, Rain Gutters
Garage 2 Car Garage, Detached, Guest, Oversized, Garage Door Opener
Garage Spaces 2.0
Fence Partial
Pool None
Waterfront Yes
Waterfront Description Creek/Stream,Waterfront,Natural
View Y/N Yes
View Creek/Stream, Pond
Roof Type Shingle,Hip
Total Parking Spaces 2
Garage Yes
Building
Faces Turn on to Baybrook Dr. from Scenic Hwy. Approx. 14 mailboxes down on the right you will see a private drive with crepe myrtles on either side. Turn right onto private drive, go across bridge and it is the first house on the right.
Story 2
Water Public
Structure Type Brick,Frame
New Construction No
Others
Tax ID 061S290950132002
Security Features Security System,Smoke Detector(s)
Read Less
Want to know what your home might be worth? Contact us for a FREE valuation!

Our team is ready to help you sell your home for the highest possible price ASAP





