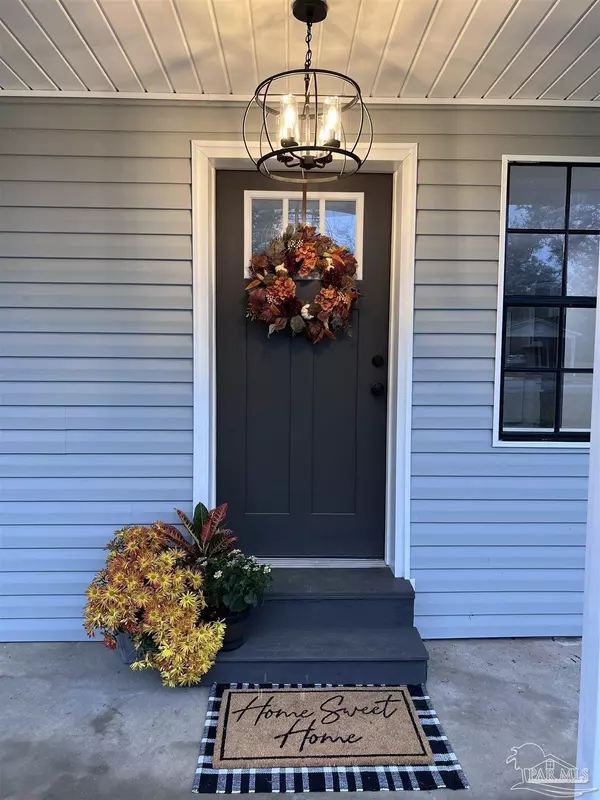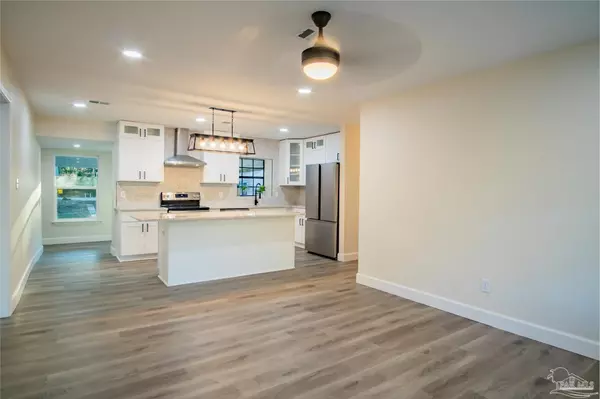Bought with Savannah Bass • aDoor Real Estate LLC
$300,000
$329,000
8.8%For more information regarding the value of a property, please contact us for a free consultation.
1147 Pauline St Cantonment, FL 32533
4 Beds
2 Baths
1,623 SqFt
Key Details
Sold Price $300,000
Property Type Single Family Home
Sub Type Single Family Residence
Listing Status Sold
Purchase Type For Sale
Square Footage 1,623 sqft
Price per Sqft $184
Subdivision Floradale Acres
MLS Listing ID 644229
Sold Date 05/31/24
Style Ranch
Bedrooms 4
Full Baths 2
HOA Y/N No
Originating Board Pensacola MLS
Year Built 1959
Lot Size 0.553 Acres
Acres 0.5529
Property Description
Come see this stunning, meticulously renovated ranch POOL home on over half an acre! You won't find an HOA here, so this is the perfect opportunity to start a homestead and live a dreamy country lifestyle. This home boast many amenities, both inside and out. The best features of the exterior include new roof and siding installed in 2023 on the house and detached two car garage, pool with diving board, fire pit, workshop with electrical access, and new driveway. The interior features a complete remodel with new air handler and condenser installed in 2023 along with plumbing that has been updated to include pex water lines and pvc drain lines. For comfort, the large master suite includes his and hers separate closets, a beautiful electric fireplace with shiplap surround and overhead TV plug, and en-suite bath with walk in shower. Three guest bedrooms can be found on the opposite side of the home with a hall bath to share. The living and kitchen area features bright and inviting lighting throughout. The kitchen includes all new custom cabinetry with 42" uppers and soft close hinges on all doors and drawers. The home includes all stainless steel appliances including a built in microwave and range hood. Durable Pearla Venata Quartzite countertops can be found in the kitchen and master bathroom along with an island that can comfortably seat 5-6 people. Just off the kitchen you will find two pantry closets, washer and dryer hookup, and entrance to the backyard. Your entertaining space continues outside with a sliding glass door that opens up to a fan-cooled porch perfect for an outdoor dining table. The wrap-around back porch will take you to the side entrance of the detached garage, and separate water heater closet complete with new water heater and expansion tank installed in 2023. Take advantage of the Florida lifestyle, your farmhouse dream home awaits you!
Location
State FL
County Escambia
Zoning Res Single
Rooms
Other Rooms Workshop/Storage
Dining Room Eat-in Kitchen
Kitchen Remodeled, Kitchen Island, Pantry
Interior
Interior Features Baseboards, Ceiling Fan(s), Plant Ledges, Recessed Lighting
Heating Central, Fireplace(s)
Cooling Central Air, Ceiling Fan(s)
Flooring Tile
Fireplaces Type Electric, Master Bedroom
Fireplace true
Appliance Electric Water Heater, Built In Microwave, Dishwasher, Disposal, Microwave, Refrigerator
Exterior
Exterior Feature Fire Pit
Garage 2 Car Garage, Garage Door Opener
Garage Spaces 2.0
Fence Back Yard, Chain Link
Pool In Ground, Vinyl
Waterfront No
View Y/N No
Roof Type Shingle,Gable
Total Parking Spaces 2
Garage Yes
Building
Lot Description Central Access
Faces From Highway 29, turn right. Turn Left on Pauline St, the house will be on the left in 0.7 miles.
Story 1
Structure Type Block,Frame
New Construction No
Others
Tax ID 141N316002005001
Security Features Smoke Detector(s)
Read Less
Want to know what your home might be worth? Contact us for a FREE valuation!

Our team is ready to help you sell your home for the highest possible price ASAP





