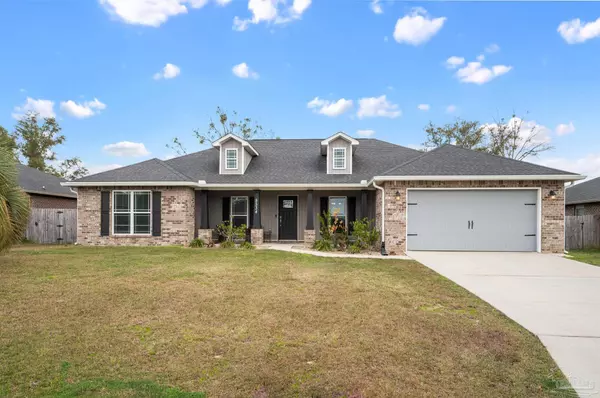Bought with Martha Bell • ERA LEGACY REALTY RICHARDSON
$375,000
$373,000
0.5%For more information regarding the value of a property, please contact us for a free consultation.
5534 Mill Race Circle Pace, FL 32571
4 Beds
2 Baths
2,095 SqFt
Key Details
Sold Price $375,000
Property Type Single Family Home
Sub Type Single Family Residence
Listing Status Sold
Purchase Type For Sale
Square Footage 2,095 sqft
Price per Sqft $178
Subdivision Pace Mill Creek
MLS Listing ID 641199
Sold Date 06/10/24
Style Craftsman
Bedrooms 4
Full Baths 2
HOA Fees $21/ann
HOA Y/N Yes
Originating Board Pensacola MLS
Year Built 2017
Lot Size 0.300 Acres
Acres 0.3
Lot Dimensions 85X155
Property Description
Welcome to your charming abode in Pace Mill Creek. This meticulously maintained home boasts a plethora of upgrades, ensuring both comfort and convenience for its new owners. You're welcomed by an expansive entryway that sets the tone for the warmth and sophistication found throughout the home. To your right, the formal dining room exudes elegance, ready to host memorable gatherings. On your left, the newly installed French doors of the versatile office/playroom, offer a flexible space to suit your needs. Stepping further into the home, the spacious living area and kitchen unfolds before you, adorned with exquisite wood paneling that graces the breakfast bar, entertainment wall, and accent wall. This attention to detail adds both character and style to the space, creating a cozy yet refined atmosphere for relaxation and entertainment alike. The well-appointed kitchen is a chef’s delight, boasting modern appliances, ample counter space, a new over-range convection oven and rollout drawers by the range. Step outside to discover your private oasis, complete with a sprawling 12x28 insulated shop equipped with AC and lofts, perfect for hobbies or additional storage. Enjoy outdoor gatherings in the comfort of your own backyard, featuring a privacy fence, fire pit, decorative gravel landscape, and the expanded 12x44 concrete patio. Don’t miss the added convenience of sidewalks leading to the nearby “A” Rated schools. Plus, retreat to the master suite, where the garden tub and separate shower with tile backsplash accents create a spa-like ambiance. Additional features include rain gutters, a shower door installed in the second bath, and faux wood blinds throughout. Stay connected with the internet communication box in the master closet providing hardwired internet access to the living room & master bedroom. Additional modern amenities include a brand-new smart doorbell, smart thermostat, and front door keyless entry. Schedule a private showing today before it’s too late!
Location
State FL
County Santa Rosa
Zoning Res Single
Rooms
Other Rooms Workshop/Storage
Dining Room Breakfast Bar, Eat-in Kitchen, Formal Dining Room
Kitchen Not Updated
Interior
Interior Features Baseboards, Ceiling Fan(s), High Speed Internet, Recessed Lighting, Walk-In Closet(s)
Heating Heat Pump, Central
Cooling Heat Pump, Central Air
Flooring Tile, Carpet
Fireplace true
Appliance Electric Water Heater
Exterior
Exterior Feature Fire Pit, Rain Gutters
Garage 2 Car Garage, Garage Door Opener
Garage Spaces 2.0
Fence Back Yard, Privacy
Pool None
Utilities Available Cable Available, Underground Utilities
Waterfront No
View Y/N No
Roof Type Shingle
Total Parking Spaces 2
Garage Yes
Building
Faces From Hwy 90: North on Chumuckla Hwy. Right on Education Dr. Take first right on Pace Mill Way. Follow roundabout and take the second exit to Stone Circle. Continue on Stone Circle. Take a left onto the first entrance to Mill Race Circle. House will be on the left side.
Story 1
Water Public
Structure Type Brick,Frame
New Construction No
Others
HOA Fee Include Association
Tax ID 332N29301700D000160
Read Less
Want to know what your home might be worth? Contact us for a FREE valuation!

Our team is ready to help you sell your home for the highest possible price ASAP





