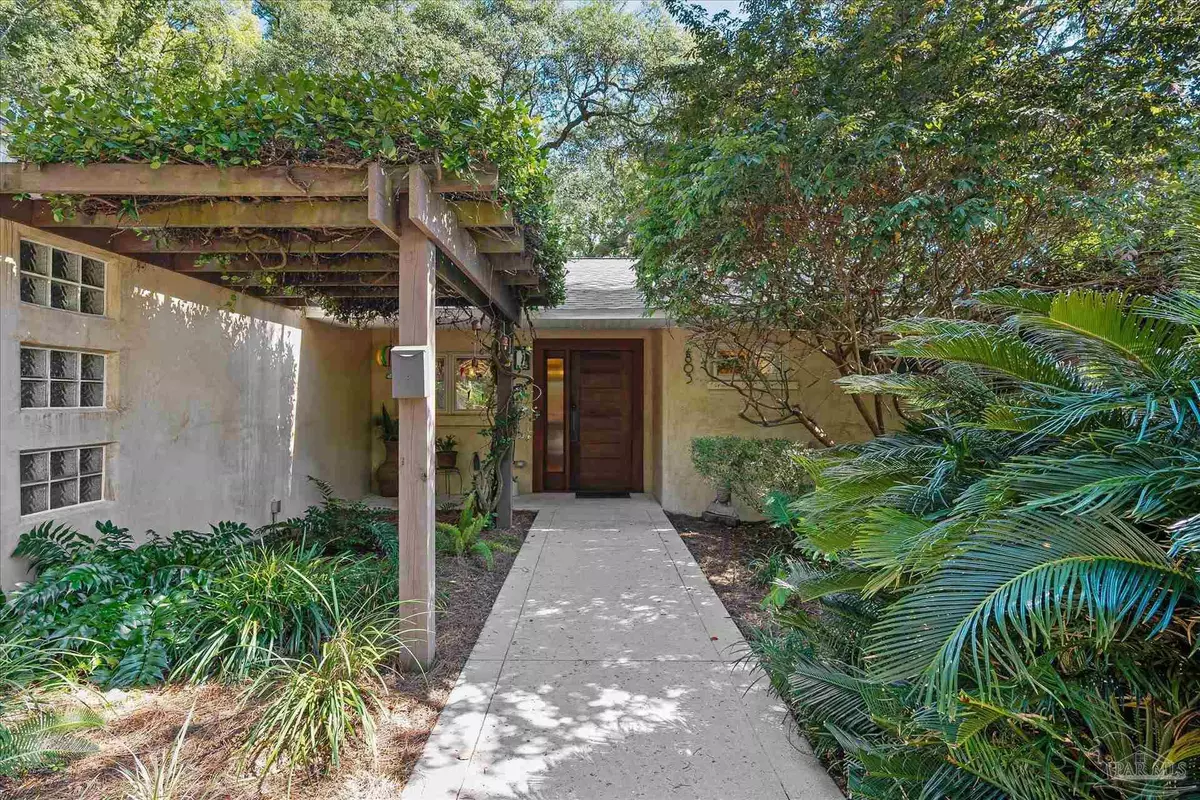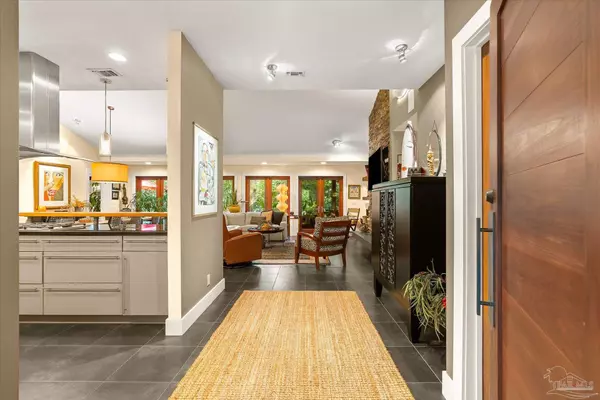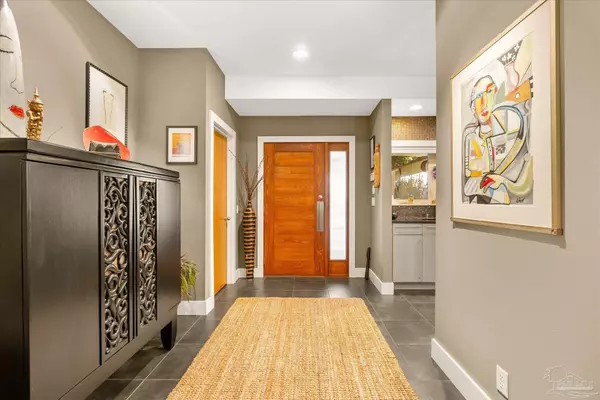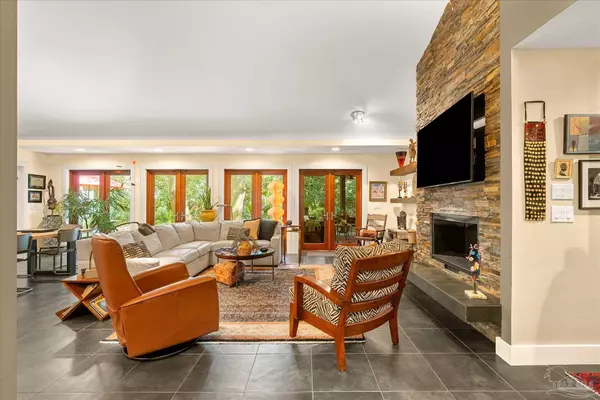Bought with Joseph Billingsly • PARADISE COASTAL REALTY, INC.
$822,250
$799,000
2.9%For more information regarding the value of a property, please contact us for a free consultation.
2803 E Gadsden St Pensacola, FL 32503
4 Beds
2.5 Baths
2,422 SqFt
Key Details
Sold Price $822,250
Property Type Single Family Home
Sub Type Single Family Residence
Listing Status Sold
Purchase Type For Sale
Square Footage 2,422 sqft
Price per Sqft $339
Subdivision East Pensacola
MLS Listing ID 646045
Sold Date 06/24/24
Style Traditional
Bedrooms 4
Full Baths 2
Half Baths 1
HOA Y/N No
Originating Board Pensacola MLS
Year Built 1951
Lot Size 0.340 Acres
Acres 0.34
Lot Dimensions 100x150
Property Description
Discover the epitome of luxury living in the highly sought-after East Pensacola Heights. This exceptional custom home set on a spacious lot under the canopy of majestic live oak trees, combines modern elegance with timeless natural beauty. As you arrive, the circular, rock salt-finished driveway leads you to a striking custom wooden front door, hinting at the exquisite details within. The home’s split floor plan ensures privacy and functionality, with expansive atrium windows offering serene views of the natural maintained yard. Inside, the four-bedroom, two-and-a-half-bathroom residence seamlessly blends contemporary design with natural materials. The gourmet kitchen is a chef’s dream, featuring granite countertops, a unique wooden bar, and top-of-the-line GE Monogram stainless steel appliances, including a five burner gas stovetop, wall oven, convection oven, warming drawers, and dual dishwasher drawers. Adjacent to the kitchen, a charming breakfast banquette overlooks a peaceful side courtyard, perfect for morning coffee. The open-concept living and dining area, flooded with natural light, invites you to enjoy breathtaking backyard forest views or unwind in the tranquil screened-in patio. This home, meticulously taken down to the studs and rebuilt with primary addition, showcases unparalleled craftsmanship and attention to detail. The primary suite, accessible via an atrium hallway, is a private oasis. The luxurious bathroom features details like honed lava rock, glass enclosed shower and soaking tub, double vanities, and a spacious walk-in closet with an integrated laundry area. On the opposite side of the home, three additional bedrooms share a beautifully appointed bathroom and a convenient half bath. Custom built-ins and unique touches throughout the home underscore its bespoke nature. With a two-car garage conveniently located off the kitchen and every amenity thoughtfully incorporated, this home is more than just a residence—it’s a masterpiece.
Location
State FL
County Escambia
Zoning Res Single
Rooms
Dining Room Living/Dining Combo
Kitchen Remodeled, Kitchen Island, Desk
Interior
Interior Features Sun Room
Heating Central
Cooling Central Air, Ceiling Fan(s)
Flooring Tile, Carpet
Appliance Tankless Water Heater/Gas, Built In Microwave, Dishwasher, Disposal, Refrigerator, Oven
Exterior
Garage 2 Car Garage, Circular Driveway
Garage Spaces 2.0
Pool None
Waterfront No
View Y/N No
Roof Type Shingle
Total Parking Spaces 2
Garage Yes
Building
Lot Description Central Access
Faces From Cervantes to Bayou Blvd next to the bridge, take a left onto E Gadsden and home is on the right.
Story 1
Water Public
Structure Type Block,Frame
New Construction No
Others
Tax ID 052S295905023008
Read Less
Want to know what your home might be worth? Contact us for a FREE valuation!

Our team is ready to help you sell your home for the highest possible price ASAP





