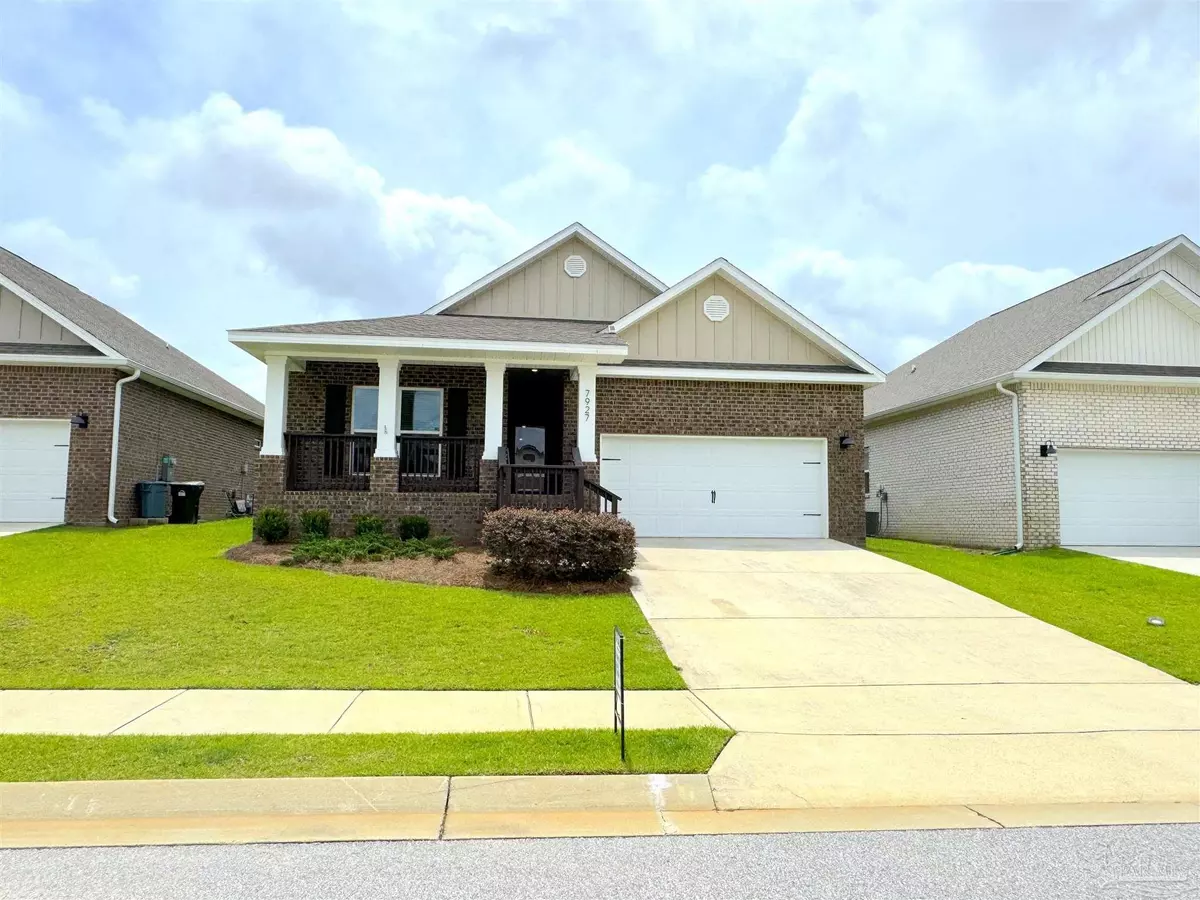Bought with Chris Dador • American Valor Realty LLC
$340,000
$334,900
1.5%For more information regarding the value of a property, please contact us for a free consultation.
7927 Burnside Loop Pensacola, FL 32526
4 Beds
2 Baths
2,047 SqFt
Key Details
Sold Price $340,000
Property Type Single Family Home
Sub Type Single Family Residence
Listing Status Sold
Purchase Type For Sale
Square Footage 2,047 sqft
Price per Sqft $166
Subdivision Antietam
MLS Listing ID 645655
Sold Date 06/27/24
Style Craftsman
Bedrooms 4
Full Baths 2
HOA Fees $166/ann
HOA Y/N Yes
Originating Board Pensacola MLS
Year Built 2021
Lot Size 6,534 Sqft
Acres 0.15
Property Description
Back on the Market: Buyer ghosted the Seller...this home is turn-key move in ready!!! Welcome to Antietam Subdivision, a private gated community featuring a community pool, a club house, putting greens, sidewalks, streetlights, and complete yard maintenance for all residences. When you pull up to the residence, you will be delighted with its curb appeal. Once you step inside, you will find a fully integrated smart home with smart lighting, outlets, thermostat, and control panel. As you walk through the foyer, you will find a triple split floor plan featuring two large guest rooms split by a full bath on the left and a separate private guest room on the right. On this side of the home, you will also find the laundry room and a huge two-car garage. As you continue into the Great room, you will be pleased with the open-floor concept for the kitchen, dining room, and living areas which are perfect for entertaining. The kitchen has granite counter tops, a massive island, beautiful cabinets, and a large pantry. The dining area and living room feature recessed lighting and ample space for any occasion. Off the back of the living room is the secluded master suite. This room is very large with an ensuite that includes two private walk-in closets, a tiled walk-in shower, and dual vanities. When you head out back to the private, extended covered patio and beautiful backyard you will immediately want to fire up the BBQ. This home is priced well under market value and is going to go quickly. DO NOT MISS YOUR CHANCE TO MAKE AN OFFER ON THIS TURNKEY - MOVE IN READY HOME.
Location
State FL
County Escambia
Zoning Res Single
Rooms
Dining Room Breakfast Bar, Eat-in Kitchen, Kitchen/Dining Combo
Kitchen Not Updated, Granite Counters, Kitchen Island, Pantry
Interior
Interior Features Storage, Baseboards, Ceiling Fan(s), High Ceilings, High Speed Internet, Recessed Lighting, Walk-In Closet(s)
Heating Central
Cooling Central Air, Ceiling Fan(s)
Flooring Tile, Carpet, Simulated Wood
Appliance Electric Water Heater, Built In Microwave, Dishwasher, Disposal, Refrigerator
Exterior
Exterior Feature Sprinkler
Garage 2 Car Garage, Garage Door Opener
Garage Spaces 2.0
Fence Back Yard, Privacy
Pool None
Community Features Pool, Community Room, Gated, Golf, Pavilion/Gazebo, Picnic Area, Playground, Sidewalks
Utilities Available Cable Available, Underground Utilities
Waterfront No
View Y/N No
Roof Type Shingle
Total Parking Spaces 2
Garage Yes
Building
Lot Description Interior Lot
Faces From 9 Mile & Pine Forest, go West on 9 Mile past Navy Federal, approx 1 mile past Beulah Rd go right on Tower Ridge Rd, go straight for approximately 1 mile.
Story 1
Water Public
Structure Type Brick,Frame
New Construction No
Others
HOA Fee Include Association,Deed Restrictions,Maintenance Grounds,Maintenance,Management,Recreation Facility
Tax ID 011S322301008008
Security Features Security System,Smoke Detector(s)
Read Less
Want to know what your home might be worth? Contact us for a FREE valuation!

Our team is ready to help you sell your home for the highest possible price ASAP





