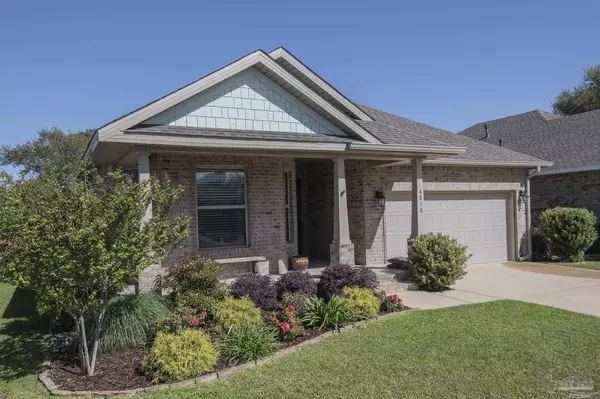Bought with Travis Talley • KELLER WILLIAMS REALTY GULF COAST
$495,000
$495,900
0.2%For more information regarding the value of a property, please contact us for a free consultation.
4810 Fish Hawk Ct Pensacola, FL 32507
3 Beds
2 Baths
2,007 SqFt
Key Details
Sold Price $495,000
Property Type Single Family Home
Sub Type Single Family Residence
Listing Status Sold
Purchase Type For Sale
Square Footage 2,007 sqft
Price per Sqft $246
Subdivision Sunrise
MLS Listing ID 644078
Sold Date 06/26/24
Style Traditional
Bedrooms 3
Full Baths 2
HOA Fees $108/ann
HOA Y/N Yes
Originating Board Pensacola MLS
Year Built 2019
Lot Size 7,274 Sqft
Acres 0.167
Lot Dimensions 50x145.16
Property Description
This is the turnkey house you have been looking for! 4810 Fish Hawk Ct is located just moments from the Perdido Kids Park and the rear gate to Pensacola NAS, in the gated community of Sunrise. This home offers an open floor plan with high ceilings and a designated office/flex space. The kitchen comes equipped with significant cabinet storage, a breakfast bar, and a large island, granite countertops, pantry, and stainless-steel appliances, including a gas stove. The property offers a split floor plan, the primary suite has plenty of room for your furniture, the bathroom has a double vanity with granite, with an oversized garden tub, and a separate walk-in shower. Off the great room is the 12x21 screened patio area, where you can enjoy views of the beautiful landscaping. The seller has already installed the extras that you’re looking for, including a well for the sprinkler system, privacy fence, whole house gas generator and a termite bond.
Location
State FL
County Escambia
Zoning County,Res Single
Rooms
Dining Room Breakfast Bar, Breakfast Room/Nook, Formal Dining Room
Kitchen Not Updated, Granite Counters, Kitchen Island
Interior
Interior Features Baseboards, Ceiling Fan(s), High Ceilings, Bonus Room
Heating Central
Cooling Central Air, Ceiling Fan(s)
Flooring Carpet
Appliance Electric Water Heater, Dishwasher, Microwave
Exterior
Exterior Feature Sprinkler
Garage 2 Car Garage
Garage Spaces 2.0
Fence Back Yard, Privacy
Pool None
Community Features Gated
Waterfront No
View Y/N No
Roof Type Composition
Total Parking Spaces 2
Garage Yes
Building
Lot Description Cul-De-Sac
Faces Gulf Beach Hwy, West of Blue Angel Parkway, Right on Seahawk Trail, Right on Pandion Trail, To Right on Fish Hawk Ct.
Story 1
Structure Type Frame
New Construction No
Others
HOA Fee Include Association,Deed Restrictions
Tax ID 193S314400015002
Read Less
Want to know what your home might be worth? Contact us for a FREE valuation!

Our team is ready to help you sell your home for the highest possible price ASAP





