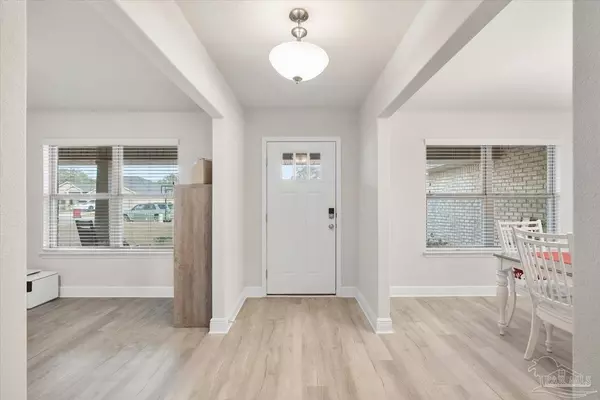Bought with Fiona Tanner • Robert Slack LLC
$379,900
$379,900
For more information regarding the value of a property, please contact us for a free consultation.
6112 Parsonage Cir Milton, FL 32570
4 Beds
2 Baths
2,557 SqFt
Key Details
Sold Price $379,900
Property Type Single Family Home
Sub Type Single Family Residence
Listing Status Sold
Purchase Type For Sale
Square Footage 2,557 sqft
Price per Sqft $148
Subdivision Hampton Chase
MLS Listing ID 638067
Sold Date 07/01/24
Style Craftsman
Bedrooms 4
Full Baths 2
HOA Fees $29/ann
HOA Y/N Yes
Originating Board Pensacola MLS
Year Built 2022
Lot Size 0.260 Acres
Acres 0.26
Lot Dimensions 80' x 140'
Property Description
***Ask about closing cost credit being offered*** This stunning 4-bedroom, 2-bathroom brick home is less than 2 years old and located in the highly desirable Hampton Chase neighborhood in Milton. This spacious and split floorplan is one of the most desired in the community with a formal dining space, plus a flex space that can be used as a playroom, office or converted to a 5th bedroom. It also features granite countertops, Core-tec Pro Plus LVT flooring throughout the main living and wet areas. Carpeted bedrooms with the master bedroom featuring dual walk-in closets, and a master bathroom that includes a double vanity and large garden tub. Outside features covered front and back porches, sprinkler system and the owners have also added gutters to ensure proper drainage and maintenance during the rainy and dry seasons. Be sure to schedule a showing before this one is gone!
Location
State FL
County Santa Rosa
Zoning Res Single
Rooms
Dining Room Breakfast Bar, Breakfast Room/Nook, Formal Dining Room
Kitchen Not Updated
Interior
Interior Features Bonus Room
Heating Central
Cooling Central Air, Ceiling Fan(s)
Flooring Carpet
Appliance Electric Water Heater
Exterior
Garage 2 Car Garage
Garage Spaces 2.0
Pool None
Waterfront No
View Y/N No
Roof Type Shingle
Total Parking Spaces 2
Garage Yes
Building
Lot Description Interior Lot
Faces Hwy 90 East, turn left on Glover Ln. Turn left on Berryhill Rd. Neighborhood is approximately 1 mile on the right.
Story 1
Water Public
Structure Type Brick,Frame
New Construction No
Others
HOA Fee Include Association
Tax ID 322N28165400A000450
Read Less
Want to know what your home might be worth? Contact us for a FREE valuation!

Our team is ready to help you sell your home for the highest possible price ASAP





