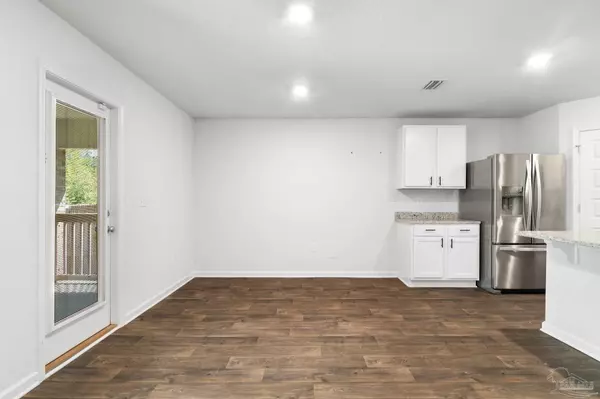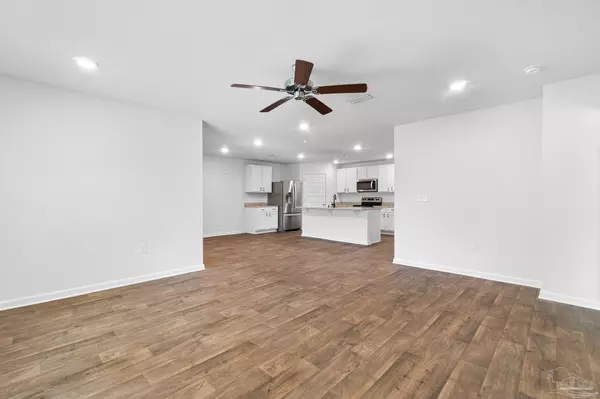Bought with Lagay Fenters • POINTE SOUTH
$285,000
$299,000
4.7%For more information regarding the value of a property, please contact us for a free consultation.
7376 Lakeside Oak Ct Pensacola, FL 32526
4 Beds
2 Baths
1,793 SqFt
Key Details
Sold Price $285,000
Property Type Single Family Home
Sub Type Single Family Residence
Listing Status Sold
Purchase Type For Sale
Square Footage 1,793 sqft
Price per Sqft $158
Subdivision Lakeshore Preserve
MLS Listing ID 643144
Sold Date 07/15/24
Style Contemporary
Bedrooms 4
Full Baths 2
HOA Fees $42/ann
HOA Y/N Yes
Originating Board Pensacola MLS
Year Built 2020
Lot Size 6,969 Sqft
Acres 0.16
Property Description
** PRICE UPDATE! Stunning residence that embodies both elegance and modern comfort! Nestled within the esteemed Lakeshore Preserve community, this immaculate 4-bedroom, 2-bathroom presents a desired living experience. Step inside and be greeted by an inviting expanse where every corner exudes functionality. The seamless fusion of the living, dining, and kitchen areas creates an atmosphere perfect for both entertaining guests and cherishing moments with loved ones. The well-appointed kitchen, equipped with stainless appliances, ample storage, and granite countertops, catering to all your culinary endeavors with style and ease. Retreat to the luxurious master suite, featuring a spacious walk-in closet and a private ensuite bathroom, offering relaxation and tranquility. Each of the remaining three bedrooms is thoughtfully designed, offering versatility for additional sleeping arrangements, a home office, or a cozy retreat for guests, with the addition of an accent wall in one of the bedrooms. The indulgence doesn't end indoors. Step outside to discover an expansive backyard, ideal for outdoor activities and peaceful relaxation. and a high-built porch, the charm and allure of this home are elevated to new heights. Located within a highly sought-after school district and boasting easy access to shopping, dining, entertainment options, and major highways, this is more than just a home—it's a lifestyle. Don't let this extraordinary opportunity slip through your fingers. Reach out now and embark on the journey.
Location
State FL
County Escambia
Zoning County
Rooms
Dining Room Breakfast Bar, Kitchen/Dining Combo
Kitchen Not Updated, Granite Counters, Kitchen Island, Pantry
Interior
Interior Features Baseboards, Ceiling Fan(s), High Speed Internet, Walk-In Closet(s)
Heating Central
Cooling Central Air, Ceiling Fan(s)
Flooring Carpet, Simulated Wood
Appliance Electric Water Heater, Built In Microwave, Dishwasher, Disposal, Refrigerator
Exterior
Exterior Feature Rain Gutters
Garage 2 Car Garage, Garage Door Opener
Garage Spaces 2.0
Fence Back Yard
Pool None
Utilities Available Cable Available
Waterfront No
View Y/N No
Roof Type Shingle
Total Parking Spaces 2
Garage Yes
Building
Lot Description Interior Lot
Faces From 9 Mile Rd turn left on Beulah Rd. cross over Mobile Hwy., and go past Shelby Ln to the community on the right.
Story 1
Water Public
Structure Type Frame
New Construction No
Others
HOA Fee Include Association,Maintenance
Tax ID 181S314301020001
Security Features Smoke Detector(s)
Read Less
Want to know what your home might be worth? Contact us for a FREE valuation!

Our team is ready to help you sell your home for the highest possible price ASAP





