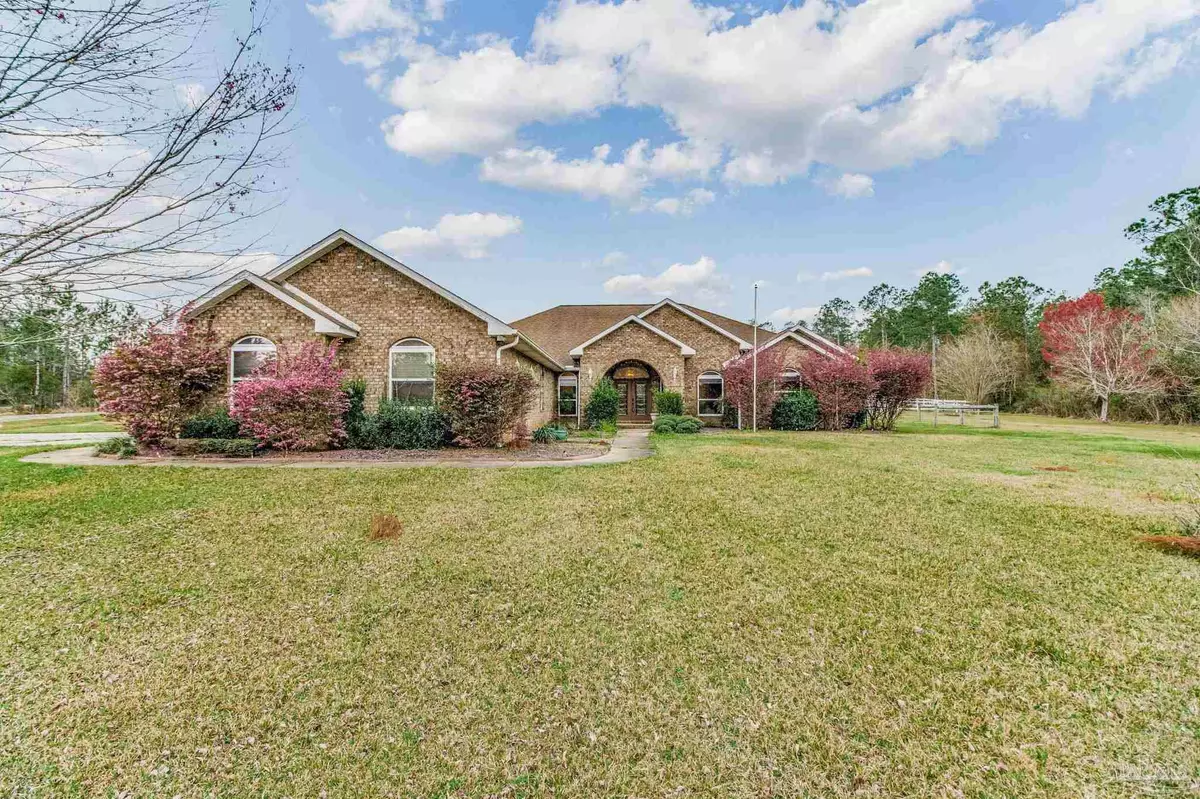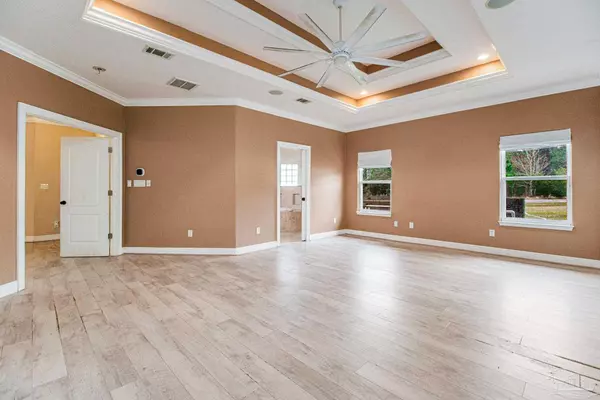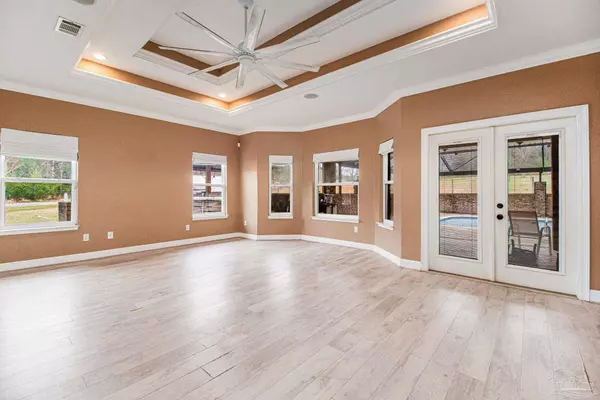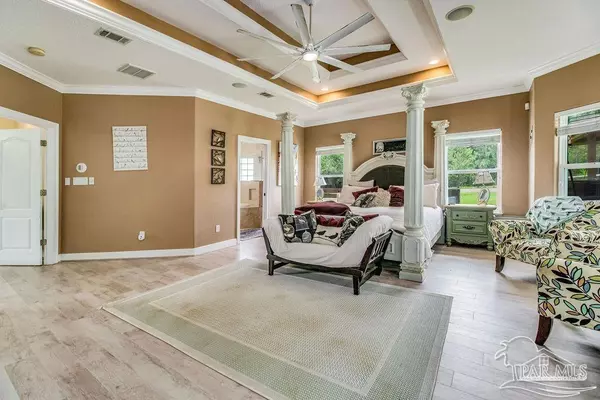Bought with Kimberly Cato Chalmers • American Realty Southeast
$606,239
$649,900
6.7%For more information regarding the value of a property, please contact us for a free consultation.
1580 Evers Haven Cantonment, FL 32533
4 Beds
3 Baths
2,805 SqFt
Key Details
Sold Price $606,239
Property Type Single Family Home
Sub Type Single Family Residence
Listing Status Sold
Purchase Type For Sale
Square Footage 2,805 sqft
Price per Sqft $216
MLS Listing ID 641424
Sold Date 07/26/24
Style Traditional
Bedrooms 4
Full Baths 3
HOA Y/N No
Originating Board Pensacola MLS
Year Built 2007
Lot Size 5.370 Acres
Acres 5.37
Property Description
Welcome to your private country estate in Cantonment. ASSUMABLE mortgage. This home has it all! Pool, check, 3 car garage, check, Barn with stalls and tack room, check. You'll have plenty of room for animals with over 5 acres of fenced and cross-fenced pastures. The home is 2805 square foot heated and cooled space, not to include the 3 car garage. There is a private office plus 3 guest bedrooms, two with en suite bathrooms which could easily be a second master or mother-in-law suite. All of the bedrooms feature walk-in California closets with built-in storage. The master suite has access to the pool, and an en suite bathroom with a garden tub, oversized shower with travertine tile work, and dual showerheads. The master bedroom closet is bigger than most bedrooms! The kitchen features granite counters, stainless appliances, a Fisher Paykel drawer style dishwasher, island, upgraded industrial style faucet, and breakfast nook. There are extra large ceiling fans throughout the house. Plus 2 Nest controlled AC units The entire house inside and out is equipped with LED lights. Were you ever worried about losing power in a storm? This home features a propane Generac generator, so you'll be covered in the event of a power outage. You'll love the outdoor pool oasis. The fully screened-in pool and deck also have an outdoor kitchen area. If you ever want to swim in the fall or winter, turn on the solar heater to warm the pool up. One of the two sheds is a traditional storage shed, and the other is heated and cooled and could easily be converted into a detached living quarters. The horse barn features 2 stalls, a tack room, and a feed room, with an additional loafing shed. The house, apartment, and barn each have dedicated internet. The home is regularly treated for termites and includes the Sentricon termite system, and is under termite bond.
Location
State FL
County Escambia
Zoning Res Single
Rooms
Other Rooms Stable(s), Workshop/Storage, Yard Building
Dining Room Kitchen/Dining Combo
Kitchen Not Updated, Granite Counters, Kitchen Island
Interior
Interior Features Baseboards, Ceiling Fan(s), Crown Molding, High Ceilings, High Speed Internet, In-Law Floorplan, Walk-In Closet(s)
Heating Central
Cooling Central Air, Ceiling Fan(s)
Flooring Brick, Tile, Simulated Wood
Appliance Electric Water Heater, Built In Microwave, Dishwasher
Exterior
Exterior Feature Sprinkler, Rain Gutters
Parking Features 3 Car Garage
Garage Spaces 3.0
Fence Back Yard, Cross Fenced, Fenced
Pool Indoor, In Ground
View Y/N No
Roof Type Shingle
Total Parking Spaces 3
Garage Yes
Building
Lot Description Pasture
Faces Barrineau Park Rd, turn on Schaag, right on Ever's Haven, home is on the right
Story 1
Water Private
Structure Type Brick,Frame
New Construction No
Others
HOA Fee Include None
Tax ID 212N311101006003
Security Features Security System,Smoke Detector(s)
Special Listing Condition As Is
Read Less
Want to know what your home might be worth? Contact us for a FREE valuation!

Our team is ready to help you sell your home for the highest possible price ASAP





