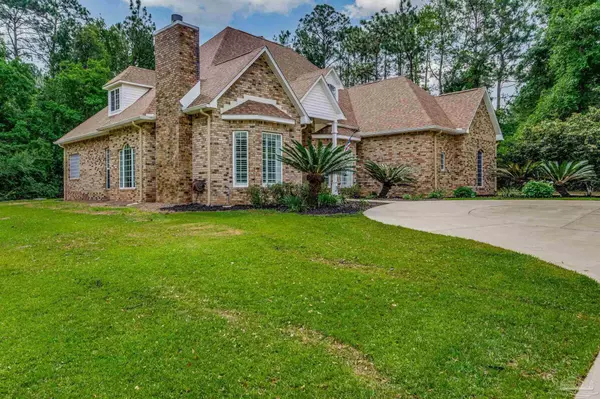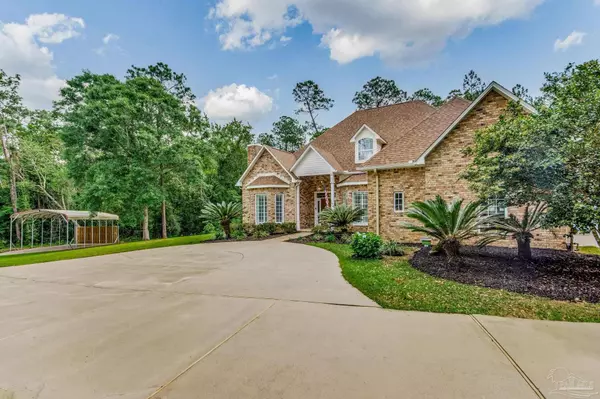Bought with Troy Alsaker • MARK DOWNEY & ASSOCIATES, INC.
$775,000
$859,000
9.8%For more information regarding the value of a property, please contact us for a free consultation.
3990 Bentwood Ln Cantonment, FL 32533
5 Beds
4.5 Baths
3,767 SqFt
Key Details
Sold Price $775,000
Property Type Single Family Home
Sub Type Single Family Residence
Listing Status Sold
Purchase Type For Sale
Square Footage 3,767 sqft
Price per Sqft $205
MLS Listing ID 645364
Sold Date 07/26/24
Style Traditional
Bedrooms 5
Full Baths 4
Half Baths 1
HOA Y/N No
Originating Board Pensacola MLS
Year Built 2002
Lot Size 1.870 Acres
Acres 1.87
Property Description
Executive style home with screened in pool, detached self-contained guest house/apartment/office. This custom-built home is constructed with 12-inch solid concrete walls on the main level for added security during severe weather and has nearly 2 acres of secluded/private backyard. New roof April 2024, upstairs HVAC 2021, downstairs HVAC 2019. On the 1st floor of this well-designed home, you will find; all plantation shutters, push-button auto shade screen on the triple sliders leading to the lanai, a formal dining room surrounded by architectural columns, a sitting room with recessed lighting and wood burning fireplace, an office with built-in shelving and arched windows, spacious living room with trey ceilings, architectural columns and a 2nd fireplace. The lanai features an in-ground, screen enclosed swimming pool. There is a sizable breakfast nook with recessed lighting and a huge bay window. The well-equipped kitchen features granite countertops, plenty of cabinetry including some glass fronts with lighting, a pantry, and a breakfast bar. There is a 1/2 bath downstairs, and the laundry room has built-in cabinets and a sink. The 240ft. driveway leads to the 3-car garage and is in addition to the covered RV/boat parking. The downstairs master suite includes a large bedroom with tile flooring, high ceilings, acrylic block windows and a sitting area. The master bath has double vanities with a sitting space, jetted tub, separate walk-in shower, private water closet and a large walk-in closet. The upstairs is well laid out with 3 spacious bedrooms, all with bamboo flooring and walk-in closets. The bonus room is oversized with tile flooring, vaulted ceilings, and a deep window seat with storage underneath. The 2 full baths are both Jack-n-Jill giving easy access to all rooms. The 800sf detached apartment has everything needed for a separate living space. Located in a rural neighborhood and setting yet, minutes away from NFCU, I-10 exit, restaurants and shopping.
Location
State FL
County Escambia
Zoning Res Single
Rooms
Other Rooms Guest House, Detached Self Contained Living Area
Dining Room Formal Dining Room
Kitchen Updated, Granite Counters, Pantry
Interior
Interior Features Baseboards, Ceiling Fan(s), High Ceilings, Walk-In Closet(s)
Heating Multi Units, Central
Cooling Multi Units, Central Air, Ceiling Fan(s)
Flooring Bamboo, Marble, Tile
Fireplaces Type Two or More
Fireplace true
Appliance Water Heater, Electric Water Heater, Built In Microwave, Dishwasher, Disposal, Refrigerator
Exterior
Exterior Feature Rain Gutters
Parking Features Carport, 3 Car Garage, Boat, Oversized, RV Access/Parking, Side Entrance
Garage Spaces 3.0
Carport Spaces 1
Pool In Ground, Screen Enclosure
Utilities Available Cable Available
View Y/N No
Roof Type Shingle
Total Parking Spaces 4
Garage Yes
Building
Lot Description Interior Lot
Faces West on 9 Mile Road, from Pine Forest, Right on Pine Cone Dr, next Left on Saddle Dr to Calico Dr to Tara Rd, Second Right on Bentwood Lane. House is on the right.
Story 2
Water Public
Structure Type Brick,Concrete,Frame
New Construction No
Others
Tax ID 031S314100000012
Read Less
Want to know what your home might be worth? Contact us for a FREE valuation!

Our team is ready to help you sell your home for the highest possible price ASAP





