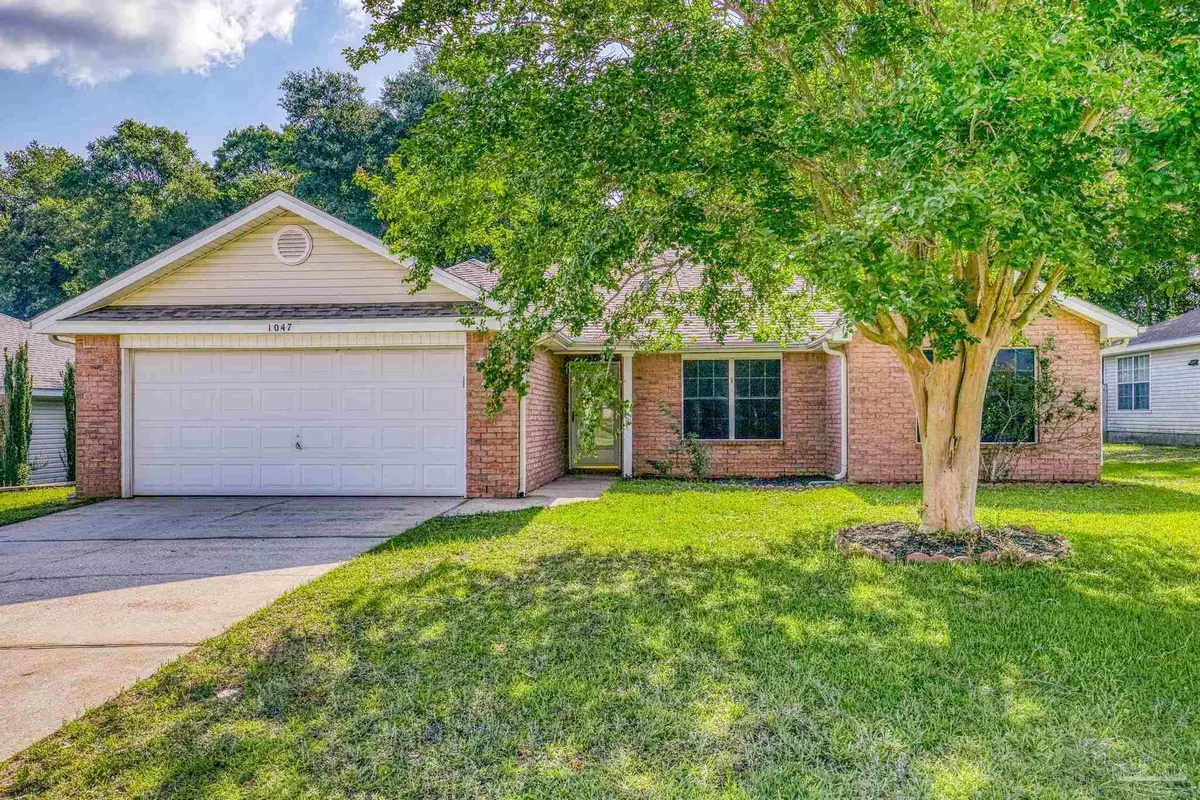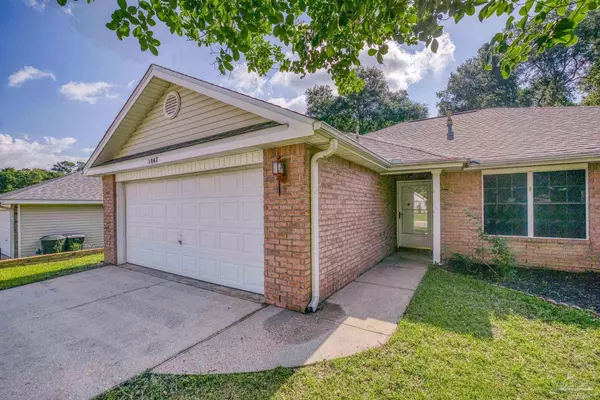Bought with Carrie Firth • Coldwell Banker Realty
$250,000
$271,900
8.1%For more information regarding the value of a property, please contact us for a free consultation.
1047 Brownfield Rd Pensacola, FL 32526
4 Beds
2 Baths
1,758 SqFt
Key Details
Sold Price $250,000
Property Type Single Family Home
Sub Type Single Family Residence
Listing Status Sold
Purchase Type For Sale
Square Footage 1,758 sqft
Price per Sqft $142
Subdivision Springfield
MLS Listing ID 645841
Sold Date 08/01/24
Style Traditional
Bedrooms 4
Full Baths 2
HOA Fees $16/ann
HOA Y/N Yes
Originating Board Pensacola MLS
Year Built 2003
Lot Size 9,147 Sqft
Acres 0.21
Lot Dimensions 70X137
Property Description
GREAT OPPORTUNITY IN THIS ALL BRICK 4/2, 1758SF HOME! NEW ROOF 2019! Located within easy time to Navy Federal Heritage Park and the BEACHES of Perdido Key! This community offers a community Gazebo/Pavillion, Picnic Area and Playground. As you approach this Home, you will find low maintenance landscaping and great front and backyard spaces. Entering the Home, you step into the Foyer which has a Coat Closet just inside the front door then leads you to the LARGE Kitchen with Open Concept connecting to the Great Room! FUNCTION and CONNECTION is found in this floor plan! The Kitchen features a Central Island, Pantry, ample Cabinet Storage in a Rich Stain color, Long Hop-Up Counter providing incredible work spaces and perfect for entertaining on any level! The Dining Area has access to the Covered Patio overlooking a generous sized Backyard with Storage Building and IDEAL for relaxing and any outdoor activity! The Laundry Room is off of the Kitchen and leads to the TWO Car Garage! From the Great Room, the Primary Bedroom is first along the Hallway hosting a Trayed Ceiling, LARGE Walk-In Closet, Private Bath Suite featuring Separate Shower, Soaking Tub, Water Closet, Cornered Double Vanity! The Additional 3 Bedrooms and Full Bath are on the side and front of the home creating good privacy on all fronts. The Home is Warm and Inviting with Neutral floor treatments throughout! This Home offers something for ANYONE. Walk the Interior of the Home via the Virtual Tour Link provided. Take the time to tour this GREAT HOME and see what it can be for YOU!
Location
State FL
County Escambia
Zoning Res Single
Rooms
Other Rooms Yard Building
Dining Room Breakfast Room/Nook, Kitchen/Dining Combo
Kitchen Not Updated, Kitchen Island, Laminate Counters, Pantry
Interior
Interior Features Storage, Baseboards, Ceiling Fan(s), Walk-In Closet(s)
Heating Central
Cooling Central Air, Ceiling Fan(s)
Flooring Tile, Carpet, Laminate
Appliance Gas Water Heater, Built In Microwave, Dishwasher, Disposal, Refrigerator
Exterior
Garage 2 Car Garage, Garage Door Opener
Garage Spaces 2.0
Fence Back Yard
Pool None
Community Features Pavilion/Gazebo, Picnic Area, Playground
Utilities Available Cable Available
Waterfront No
View Y/N No
Roof Type Shingle
Total Parking Spaces 2
Garage Yes
Building
Lot Description Interior Lot
Faces BLUE ANGEL PARKWAY TO WINCHESTER DR, RIGHT ON FLINTROCK AND BECOMES BROWNFIELD, HOME WILL BE ON THE RIGHT SIDE
Story 1
Water Public
Structure Type Frame
New Construction No
Others
HOA Fee Include Association
Tax ID 261S314500029001
Security Features Smoke Detector(s)
Read Less
Want to know what your home might be worth? Contact us for a FREE valuation!

Our team is ready to help you sell your home for the highest possible price ASAP





