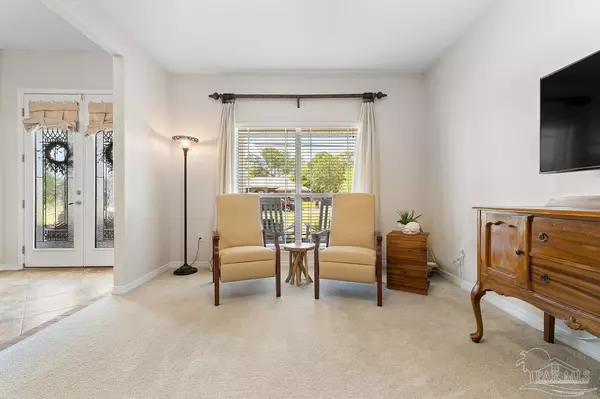Bought with Olena Nikitska, Llc • KELLER WILLIAMS REALTY EMERALD COAST WEST BRANCH
$675,000
$685,000
1.5%For more information regarding the value of a property, please contact us for a free consultation.
1934 Indigo Dr Navarre, FL 32566
4 Beds
3.5 Baths
3,282 SqFt
Key Details
Sold Price $675,000
Property Type Single Family Home
Sub Type Single Family Residence
Listing Status Sold
Purchase Type For Sale
Square Footage 3,282 sqft
Price per Sqft $205
Subdivision Holley By The Sea
MLS Listing ID 644104
Sold Date 08/01/24
Style Craftsman
Bedrooms 4
Full Baths 3
Half Baths 1
HOA Fees $43/ann
HOA Y/N Yes
Originating Board Pensacola MLS
Year Built 2008
Lot Size 0.460 Acres
Acres 0.46
Lot Dimensions 100 x 200
Property Description
Come and enjoy all the amenities that living in Holley by the Sea provides. Spend the day at the 48-acre park and recreation center enjoying the tennis courts, sauna, steam room, pools, fitness center, campground, playground, event center, and waterfront access with fishing pier. Golfers will enjoy the Hidden Creek Golf course just minutes away. This 3282 sq. ft. Craftsman home has 4 bedrooms, 3.5 bathrooms, and sits on a sizable .46-acre lot. Adding to the curb appeal is the large welcoming front porch with 8 ft double glass entry doors, oversized windows, classic Craftsman columns, and brand-new roof. Upon entry, you will notice the spacious foyer with 10 ft ceilings leading you to the wide-open living spaces with views of the pool and resort style back yard. Enjoy entertaining in the generously sized eat-in kitchen with island, granite, walk-in pantry, stainless appliances, and plumbing for a gas stove. The home boasts ample space with additional rooms which can be used as formal dining, an office, or even a secondary living room. The well-appointed split floor plan provides plenty of space and privacy. Unwind in the primary bedroom with a view of the pool area, private door to the lanai, ensuite bathroom with double walk-in closets, two vanity areas with knee space, jetted garden tub, and separate shower. Host those special occasions for friends and family in the oversized 20 x 40 ft saltwater and gas heated pool with spill-over 7-person spa. Then relax in the evenings in your fully screened-in lanai equipped with projector and remote projection screen for family movie nights or watching your favorite sports teams. The yard has a large shed for all your pool equipment and lawn tools and has been fully sodded with low maintenance Zoysia grass. The 2-car garage has epoxy coated floors for easy maintenance plus an extended parking pad. Being located at the south end of the subdivision, it provides quick access to beaches and restaurants.
Location
State FL
County Santa Rosa
Zoning Res Single
Rooms
Dining Room Eat-in Kitchen
Kitchen Not Updated, Granite Counters, Kitchen Island, Pantry
Interior
Interior Features Baseboards, Office/Study
Heating Heat Pump, Central
Cooling Heat Pump, Central Air, Ceiling Fan(s)
Flooring Tile, Carpet
Appliance Gas Water Heater
Exterior
Garage 2 Car Garage
Garage Spaces 2.0
Fence Back Yard
Pool Heated, In Ground, Pool/Spa Combo, Salt Water, Vinyl
Community Features Pool, Community Room, Fitness Center, Fishing, Game Room, Pavilion/Gazebo, Picnic Area, Pier, Playground, Sauna, Steam Room, Tennis Court(s)
Waterfront No
View Y/N No
Roof Type Shingle
Total Parking Spaces 2
Garage Yes
Building
Faces Holley by the Sea entrance on Coral St. Right on Sandstone and left on Indigo Dr. Home will be on the right.
Story 1
Water Public
Structure Type Brick,Frame
New Construction No
Others
HOA Fee Include Association,Deed Restrictions,Recreation Facility
Tax ID 182S261920260000020
Read Less
Want to know what your home might be worth? Contact us for a FREE valuation!

Our team is ready to help you sell your home for the highest possible price ASAP





