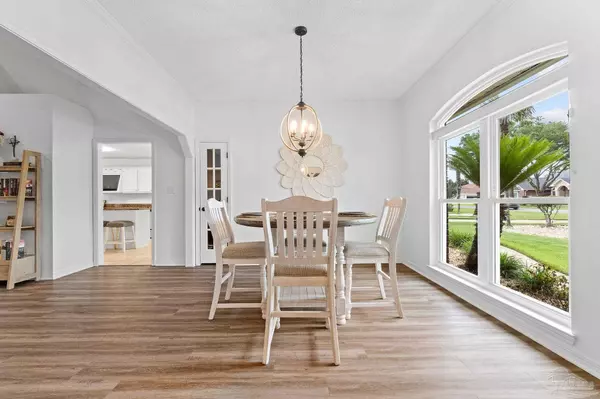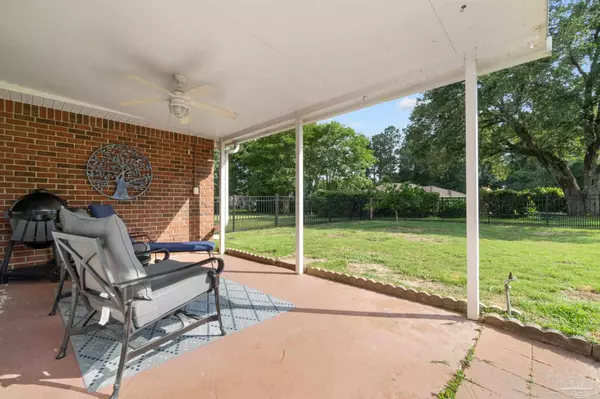Bought with Vicki Hodges • Levin Rinke Realty
$419,900
$419,900
For more information regarding the value of a property, please contact us for a free consultation.
3227 Cobblestone Dr Pace, FL 32571
3 Beds
2 Baths
2,269 SqFt
Key Details
Sold Price $419,900
Property Type Single Family Home
Sub Type Single Family Residence
Listing Status Sold
Purchase Type For Sale
Square Footage 2,269 sqft
Price per Sqft $185
Subdivision Stonebrook Village
MLS Listing ID 646171
Sold Date 08/01/24
Style Traditional
Bedrooms 3
Full Baths 2
HOA Fees $98/ann
HOA Y/N Yes
Originating Board Pensacola MLS
Year Built 1992
Lot Size 0.480 Acres
Acres 0.48
Property Description
A well-maintained brick home nestled in the Western Florida Panhandle, Stonebrook Village stands as a picturesque gated community in Pace, Florida. Conveniently situated just a short drive from the historic charm of Pensacola, this home also boasts easy access to the stunning sugar sand beaches and emerald waters of Pensacola Beach. Mostly remodeled in 2020 with many updates, all you will need to do is move in. A clean and open living area awaits you with built in shelving and plenty of space to stretch out. Relax in your Florida room that overlooks the backyard while you read a book or walk outside onto your covered patio overlooking your lush backyard and Azalea bushes. New roof 2020, new windows throughout home 2020, and a newer hot water heater. The large kitchen is flooded with natural light and plenty of space to cook your favorite dish. Granite countertops, many cabinets for storage, newer appliances, and a pantry are just a few of the kitchen's details that will have you smiling. Don't miss the breakfast nook and the cook's island also! This home has a side-entry two car garage with attic storage space for your extra items. 6-inch gutters surround the home for proper drainage. Luxury vinyl wood look flooring and tile grace the floors of this pristine home. Gutters and a well-fed sprinkler irrigation system are some exterior bonus items. Enhancing your quality of life, this home has many community amenities. Tennis and pickleball courts as well as a refreshing pool, provide ample opportunities for leisure and recreation. The golf course and golf club house are in walking distance of this home. Golf carts are even allowed in the neighborhood! This gated community has a 24 hour security guard at the entrance to the neighborhood seven days a week. Every day is an invitation to savor the beauty and serenity of living here. Make sure to schedule your tour of this welcoming home today!
Location
State FL
County Santa Rosa
Zoning Res Single
Rooms
Dining Room Formal Dining Room, Kitchen/Dining Combo
Kitchen Updated, Granite Counters, Kitchen Island, Pantry, Desk
Interior
Interior Features Ceiling Fan(s), High Speed Internet, Walk-In Closet(s), Sun Room
Heating Central, Fireplace(s)
Cooling Central Air, Ceiling Fan(s)
Flooring Tile, Simulated Wood
Fireplace true
Appliance Gas Water Heater, Dryer, Washer, Built In Microwave, Dishwasher, Disposal, Refrigerator
Exterior
Exterior Feature Irrigation Well, Lawn Pump, Sprinkler, Rain Gutters
Garage 2 Car Carport, Golf Cart Garage, Guest, Side Entrance, Garage Door Opener
Carport Spaces 2
Fence Back Yard
Pool None
Community Features Pool, Gated, Golf, Pavilion/Gazebo, Tennis Court(s)
Utilities Available Cable Available, Underground Utilities
Waterfront No
View Y/N No
Roof Type Shingle
Total Parking Spaces 4
Garage No
Building
Lot Description Near Golf Course, Interior Lot
Faces From Highway 90 and Woodbine Road, go north on Woodbine Road. Turn left onto Cobblestone Drive into Stonebrook. After going through the security gate, follow into the neighborhood and 3227 Cobblestone Dr will be on your left.
Story 1
Water Public
Structure Type Brick,Frame
New Construction No
Others
HOA Fee Include Association,Maintenance Grounds,Maintenance,Management
Tax ID 312N29527300A000170
Security Features Smoke Detector(s)
Pets Description Yes
Read Less
Want to know what your home might be worth? Contact us for a FREE valuation!

Our team is ready to help you sell your home for the highest possible price ASAP





