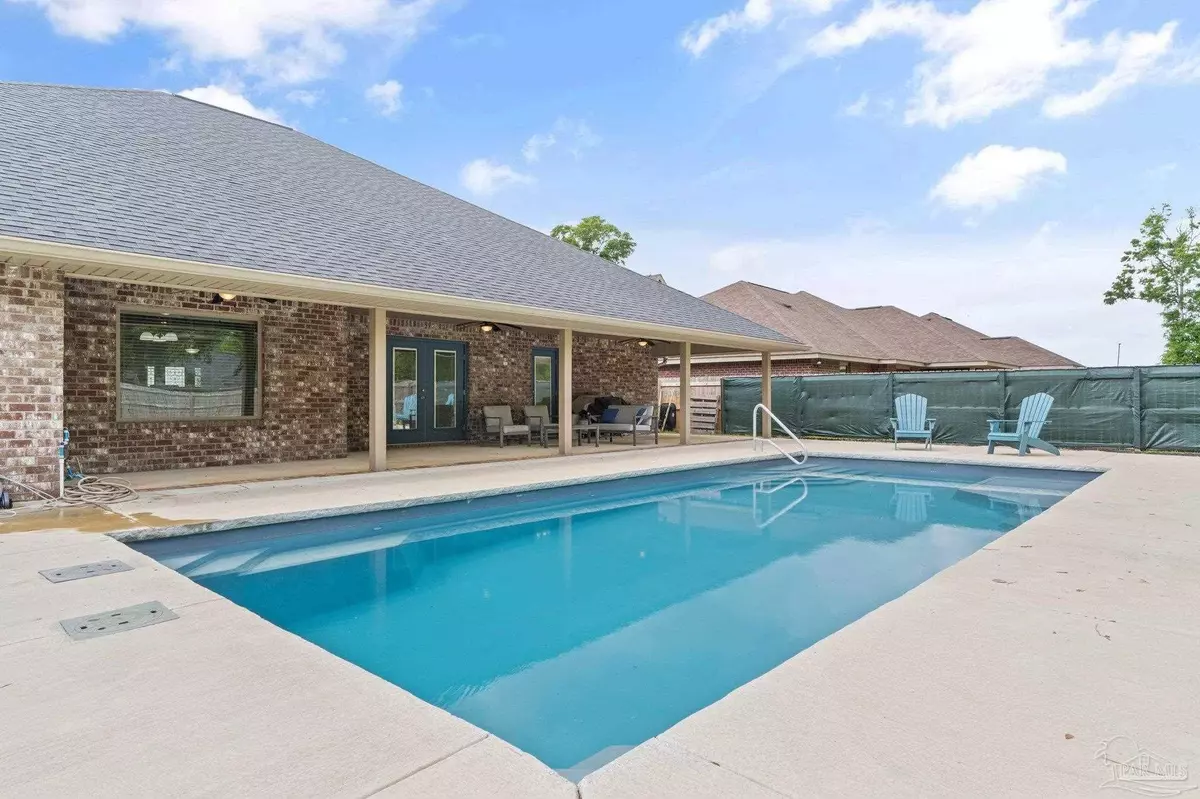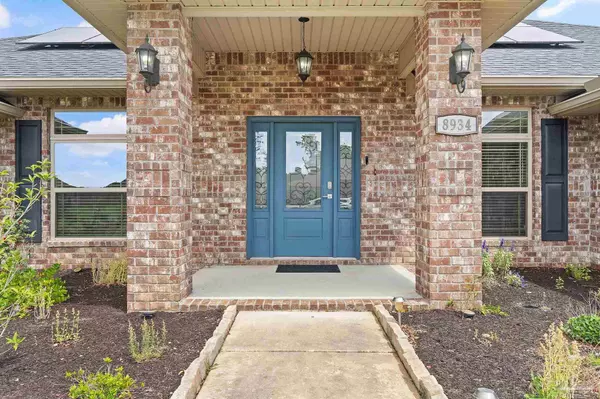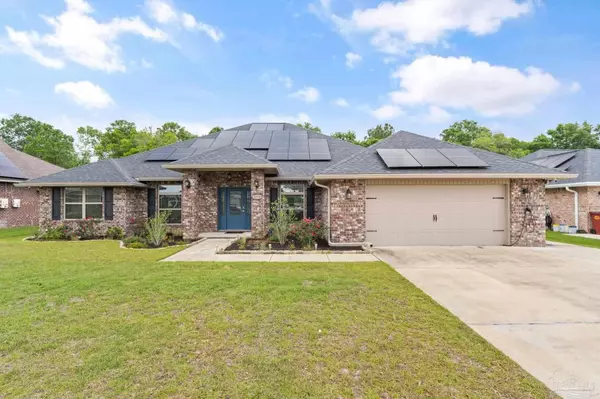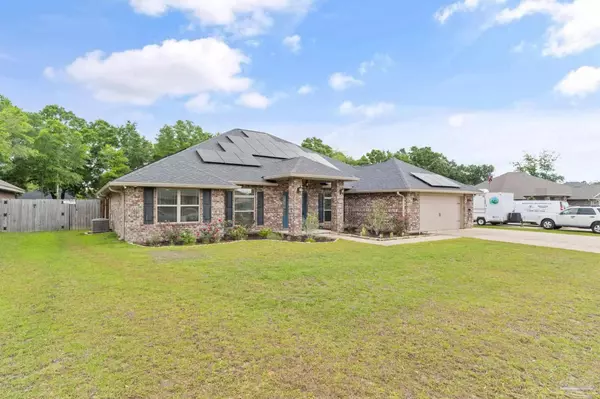Bought with Nancy Grogan • Berkshire Hathaway HomeServices PenFed Realty
$499,000
$509,900
2.1%For more information regarding the value of a property, please contact us for a free consultation.
8934 Clearbrook Dr Milton, FL 32583
4 Beds
3 Baths
2,636 SqFt
Key Details
Sold Price $499,000
Property Type Single Family Home
Sub Type Single Family Residence
Listing Status Sold
Purchase Type For Sale
Square Footage 2,636 sqft
Price per Sqft $189
Subdivision Plantation Woods
MLS Listing ID 644207
Sold Date 08/06/24
Style Traditional
Bedrooms 4
Full Baths 3
HOA Y/N No
Originating Board Pensacola MLS
Year Built 2019
Lot Size 0.320 Acres
Acres 0.32
Property Description
Discover this exquisite Semi-Custom 4BR/3BA POOL HOME, meticulously crafted in 2019 by Timberland Contractors. Step inside to find a blend of modern elegance and comfort, starting with luxurious grey wood-look tile plank flooring that sets a sophisticated tone. The heart of the home is adorned with Maple Wood stained cabinets and Granite countertops, complemented by a striking Granite Backsplash behind the electric smooth cooktop. Entertain effortlessly with a large L-shaped bar, ideal for seating up to 12 guests, and an island perfect for culinary endeavors. Find convenience in the built-in shelving within the pantry and marvel at the thoughtful details throughout, including crown tray ceilings and ceiling fans in the primary suite. Retreat to tranquility in the primary bathroom, boasting dual walk-in closets, a double vanity, a 6-ft soaking tub, and a separate shower with a sleek glass door, along with a private water closet. Generously sized bedrooms offer ample closet space, while the laundry area features maple-wood stained cabinets for added storage (washer and dryer not included). Step outside to the expansive covered back porch, accessible from multiple points within the home, offering seamless indoor-outdoor living and overlooking the sprawling yard and Inground Barrier Reef Fiberglass (16' x 35') pool.This pool oasis is equipped with a state-of-the-art UV Ozone filtration system and an Aquacal Heater/Chiller, ensuring year-round enjoyment. Embrace the epitome of luxury living in this meticulously designed home, where every detail reflects a commitment to quality and comfort. But the delights continue beyond the pool's edge, with a vast backyard offering endless possibilities for outdoor recreation and relaxation. Embrace sustainability with solar panels adorning the roof, providing eco-friendly energy solutions, while a Tesla charger stands ready to power electric vehicles, ensuring both convenience and environmental consciousness. Call today!
Location
State FL
County Santa Rosa
Zoning Res Single
Rooms
Dining Room Breakfast Bar, Breakfast Room/Nook, Formal Dining Room
Kitchen Not Updated, Granite Counters, Kitchen Island, Pantry
Interior
Heating Heat Pump, Central, ENERGY STAR Qualified Heat Pump
Cooling Heat Pump, Central Air, Ceiling Fan(s), ENERGY STAR Qualified Wall/Window Unit(s)
Flooring Tile, Carpet
Appliance Electric Water Heater, Built In Microwave, Dishwasher, Refrigerator, ENERGY STAR Qualified Dishwasher, ENERGY STAR Qualified Refrigerator, ENERGY STAR Qualified Appliances, ENERGY STAR Qualified Water Heater
Exterior
Exterior Feature Rain Gutters
Garage 2 Car Garage, Garage Door Opener
Garage Spaces 2.0
Fence Back Yard
Pool Fiberglass, Heated, In Ground
Waterfront No
View Y/N No
Roof Type Shingle
Total Parking Spaces 2
Garage Yes
Building
Lot Description Central Access
Faces Hwy 90 East to Plantation Woods on the right. Follow to stop sign at Clearbrook Dr, turn left on Clearbrook and home is down on the left.
Story 1
Water Public
Structure Type Brick,Frame
New Construction No
Others
Tax ID 332N27321300G000160
Security Features Security System,Smoke Detector(s)
Read Less
Want to know what your home might be worth? Contact us for a FREE valuation!

Our team is ready to help you sell your home for the highest possible price ASAP





