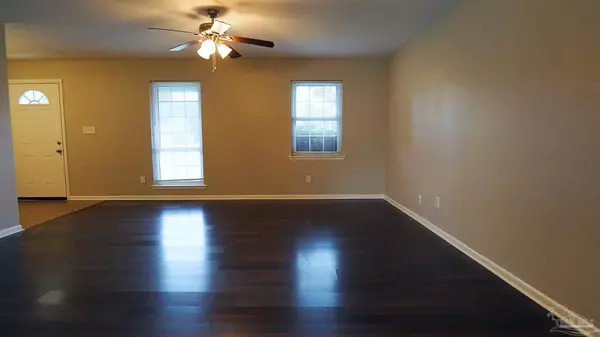Bought with Ivy Castillo • PARADISE LIVING REALTY & INVESTMENTS, LLC
$289,000
$284,000
1.8%For more information regarding the value of a property, please contact us for a free consultation.
5805 Adelyn Rd Pensacola, FL 32504
3 Beds
2 Baths
1,652 SqFt
Key Details
Sold Price $289,000
Property Type Single Family Home
Sub Type Single Family Residence
Listing Status Sold
Purchase Type For Sale
Square Footage 1,652 sqft
Price per Sqft $174
Subdivision Scenic Heights
MLS Listing ID 649727
Sold Date 09/11/24
Style Ranch
Bedrooms 3
Full Baths 2
HOA Y/N No
Originating Board Pensacola MLS
Year Built 1974
Lot Size 10,071 Sqft
Acres 0.2312
Lot Dimensions 85x120
Property Description
5805 Adelyn Rd is a well-maintained 3 bedroom, 2 bath home situated on a large lot in the popular Scenic Heights neighborhood. With a big fenced yard and 2-car garage there is plenty of room for storage. Inside you'll find recent updates through for a low-maintenance move-in ready property. You'll find wook-look ceramic tile throughout the living room, dining area, kitchen and two of the bedrooms with new carpet in the master bedroom. The entire house has been freshly painted and the kitchen has been updated with modern cabinets, butcher block counters and black appliances. The huge laundry room has separate door to the backyard and there is a large concrete pad and wiring just waiting for a powered shed. All aluminum wiring has been replaced, along with the windows, HVAC, water heater, and roof withing the last 8 years. Seller is licensed real estate Broker.
Location
State FL
County Escambia
Zoning Res Single
Rooms
Dining Room Living/Dining Combo
Kitchen Updated
Interior
Heating Central
Cooling Central Air, Ceiling Fan(s)
Flooring Tile, Carpet
Appliance Electric Water Heater
Exterior
Garage 2 Car Garage
Garage Spaces 2.0
Pool None
Waterfront No
View Y/N No
Roof Type Composition
Total Parking Spaces 2
Garage Yes
Building
Lot Description Central Access
Faces FROM 9TH AVE, EAST ON LANGLEY TO ADELYN ON LEFT TO HOUSE ON LEFT.
Story 1
Water Public
Structure Type Frame
New Construction No
Others
Tax ID 121S291001018026
Read Less
Want to know what your home might be worth? Contact us for a FREE valuation!

Our team is ready to help you sell your home for the highest possible price ASAP





