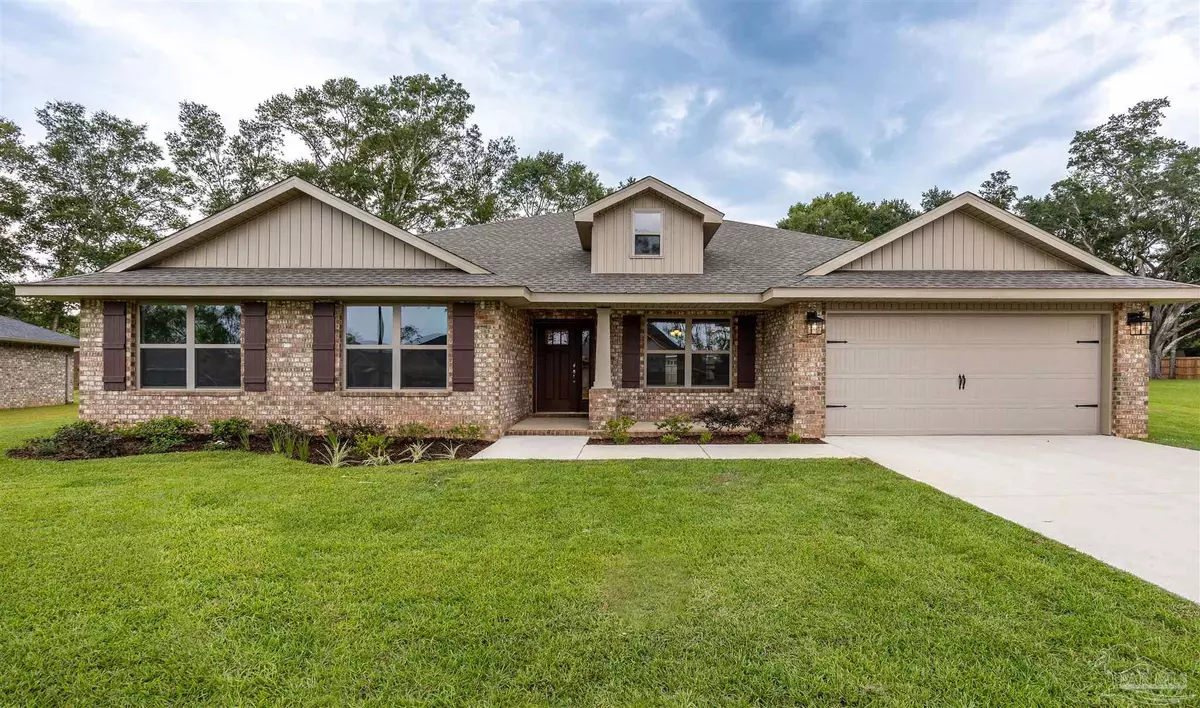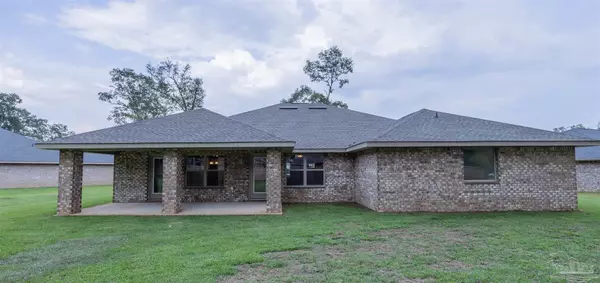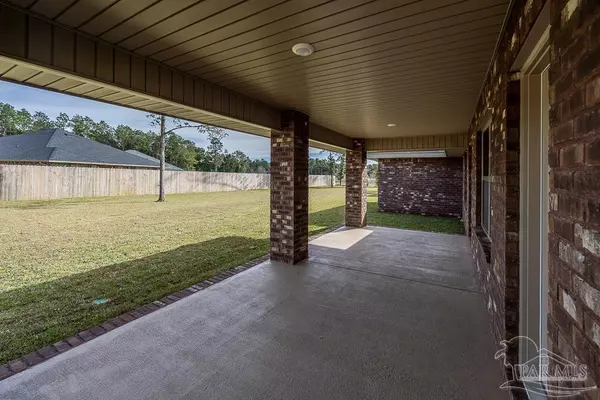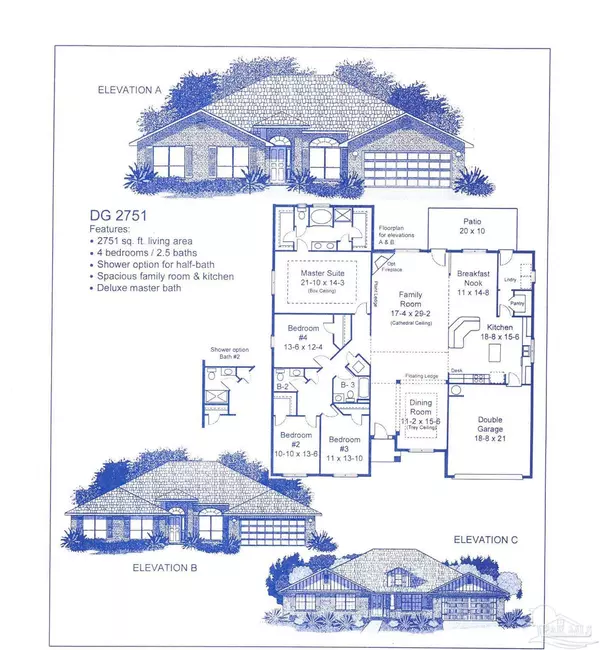Bought with Stephanie Lowry • HomeSmart Sunshine Realty
$418,604
$418,604
For more information regarding the value of a property, please contact us for a free consultation.
5712 Montauk Way Milton, FL 32570
4 Beds
3 Baths
2,751 SqFt
Key Details
Sold Price $418,604
Property Type Single Family Home
Sub Type Single Family Residence
Listing Status Sold
Purchase Type For Sale
Square Footage 2,751 sqft
Price per Sqft $152
Subdivision Hampton Chase
MLS Listing ID 642875
Sold Date 09/17/24
Style Craftsman
Bedrooms 4
Full Baths 3
HOA Fees $29/ann
HOA Y/N Yes
Originating Board Pensacola MLS
Year Built 2024
Lot Size 0.260 Acres
Acres 0.26
Property Description
Under construction with an estimated completion of early fall 2024! Imagine stepping into a wide-open floor plan that will take your breath away. This amazing home boasts a perfectly designed kitchen making it a dream space for any homeowner. The open layout allows for seamless flow between rooms. Whether you enjoy hosting parties or simply prefer a bright and airy atmosphere, this home has it all. The kitchen has white shaker cabinets with beautiful granite countertops, stainless steel appliances, a center island, a wrap around island, a desk, and a stunning walk in pantry. The laundry room and family room have doors leading to a 10' x 24' covered back porch that provides comfortable outdoor space that can be enjoyed throughout the year. The master suite is a true retreat, featuring a spacious layout and an ensuite bathroom. The ensuite bathroom is complete with a double vanity featuring beautiful granite countertops with undermount sinks, a soaking tub, and a separate shower. And did I mention 2 master closets. The three additional bedrooms provide plenty of space for family members or guests, each designed with ample closet space and natural light. The two guest bathrooms feature beautiful granite countertops and one of the bathrooms has a 5' shower. This home has beautiful upgraded LVP flooring in the main living area for easy care. This all-electric home comes with a fully sodded yard, sprinkler system, garage door opener, and so much more. This Craftsman brick new construction home is an absolute must see! **These are sample pictures and do not reflect the actual home, color selections and features.** Thank you!
Location
State FL
County Santa Rosa
Zoning Res Single
Rooms
Dining Room Breakfast Bar, Breakfast Room/Nook, Formal Dining Room
Kitchen Not Updated, Granite Counters, Pantry, Desk
Interior
Interior Features Baseboards, Cathedral Ceiling(s), Ceiling Fan(s), High Speed Internet, Plant Ledges, Recessed Lighting, Walk-In Closet(s)
Heating Heat Pump
Cooling Heat Pump, Ceiling Fan(s)
Flooring Carpet, Simulated Wood
Appliance Electric Water Heater, Built In Microwave, Dishwasher, Disposal, Self Cleaning Oven
Exterior
Exterior Feature Sprinkler
Garage 2 Car Garage, Garage Door Opener
Garage Spaces 2.0
Pool None
Utilities Available Cable Available, Underground Utilities
Waterfront No
View Y/N No
Roof Type Shingle
Total Parking Spaces 2
Garage Yes
Building
Lot Description Interior Lot
Faces For showing information and construction updates, please call site agents, Heather Holifield at (850) 797-0790 or Debra Holifield at (850) 255-9500. The model home address is 5889 Parsonage Circle, Milton, FL 32570. The entrance is next to Berryhill Childcare Center. Model hours are M-F Noon-6, Sat. 10-6, & Sun. 1-6. **These are sample pictures and do not reflect the actual home, color selections or features.** Thank you!
Story 1
Water Public
Structure Type Frame
New Construction Yes
Others
HOA Fee Include Association,Deed Restrictions
Tax ID 322N28165400B000210
Security Features Smoke Detector(s)
Read Less
Want to know what your home might be worth? Contact us for a FREE valuation!

Our team is ready to help you sell your home for the highest possible price ASAP





