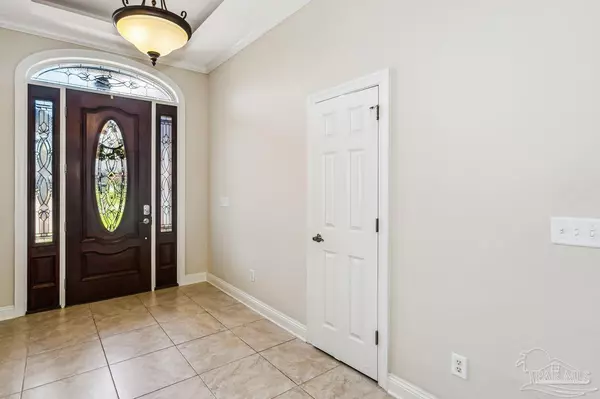Bought with Corey Gregson • KELLER WILLIAMS REALTY GULF COAST
$407,000
$400,000
1.8%For more information regarding the value of a property, please contact us for a free consultation.
6026 Lancaster Ct Pace, FL 32571
4 Beds
3 Baths
2,687 SqFt
Key Details
Sold Price $407,000
Property Type Single Family Home
Sub Type Single Family Residence
Listing Status Sold
Purchase Type For Sale
Square Footage 2,687 sqft
Price per Sqft $151
Subdivision Hammersmith
MLS Listing ID 648963
Sold Date 09/18/24
Style Traditional
Bedrooms 4
Full Baths 3
HOA Fees $25/ann
HOA Y/N Yes
Originating Board Pensacola MLS
Year Built 2007
Lot Size 0.300 Acres
Acres 0.3
Property Description
Welcome to this stunning 4-bedroom, 3-bathroom home located in a desirable neighborhood. The spacious family room features a cozy fireplace, perfect for gatherings. With an open floor plan, the kitchen boasts granite countertops, stainless steel appliances, a working island, ample cabinet space, and an eat-in area. Additionally, a versatile room can serve as a formal dining room or office. The primary bedroom is a retreat with two large walk-in closets, while the primary bathroom offers a double vanity, separate shower, and a relaxing garden tub. The home's split floor plan ensures privacy, with the other bedrooms generously sized and offering great closet space. Enjoy outdoor living with a screened porch and a fenced backyard. As a bonus, the seller will be installing a new roof before closing. Don't miss out on this opportunity to make this house your new home!
Location
State FL
County Santa Rosa
Zoning Res Single
Rooms
Dining Room Breakfast Bar, Breakfast Room/Nook, Eat-in Kitchen, Formal Dining Room, Kitchen/Dining Combo
Kitchen Not Updated, Granite Counters, Pantry
Interior
Interior Features Baseboards, Ceiling Fan(s), High Ceilings, Walk-In Closet(s)
Heating Central, Fireplace(s)
Cooling Central Air, Ceiling Fan(s)
Flooring Travertine, Carpet
Fireplace true
Appliance Electric Water Heater, Built In Microwave, Dishwasher
Exterior
Exterior Feature Sprinkler, Rain Gutters
Garage 2 Car Garage
Garage Spaces 2.0
Fence Back Yard
Pool None
Utilities Available Cable Available, Underground Utilities
Waterfront No
View Y/N No
Roof Type Shingle
Total Parking Spaces 2
Garage Yes
Building
Lot Description Cul-De-Sac
Faces BERRYHILL RD TO NORTH ON KING GEORGE PKWY, RIGHT ON CASTLE GATE DR, RIGHT ON LANCASTER GATE DR, RIGHT ON LANCASTER CT
Story 1
Water Public
Structure Type Frame
New Construction No
Others
HOA Fee Include Association
Tax ID 272N29165100A000710
Special Listing Condition Corp Owned/Relocation
Pets Description Yes
Read Less
Want to know what your home might be worth? Contact us for a FREE valuation!

Our team is ready to help you sell your home for the highest possible price ASAP





