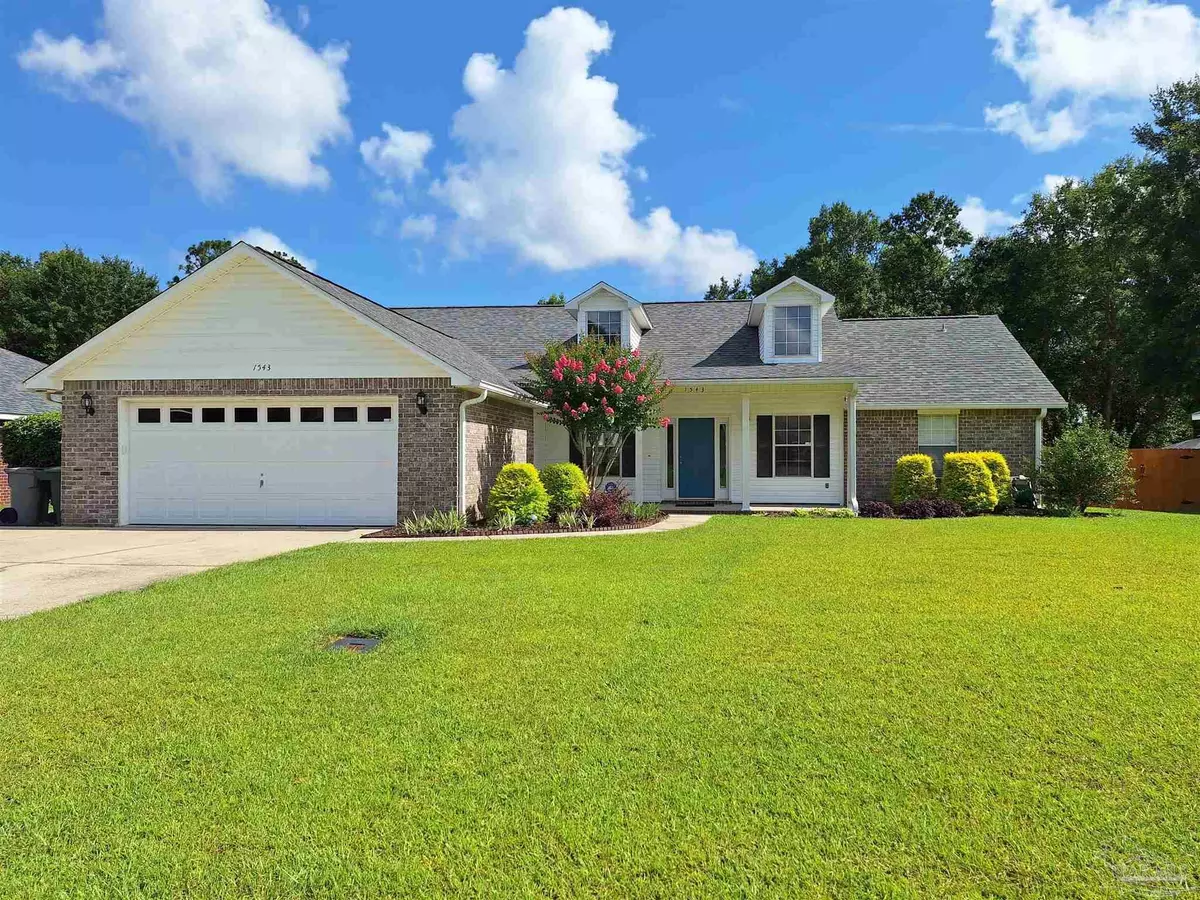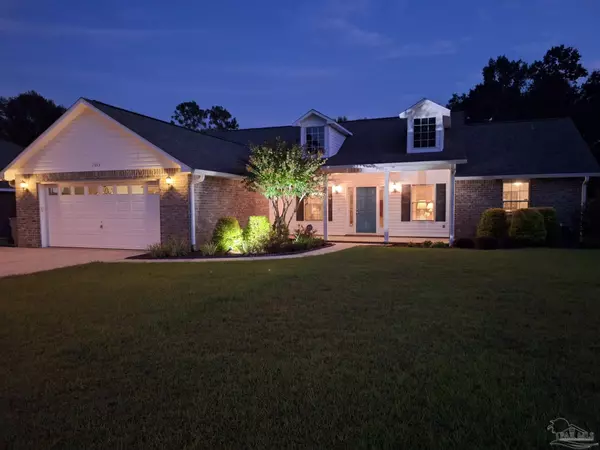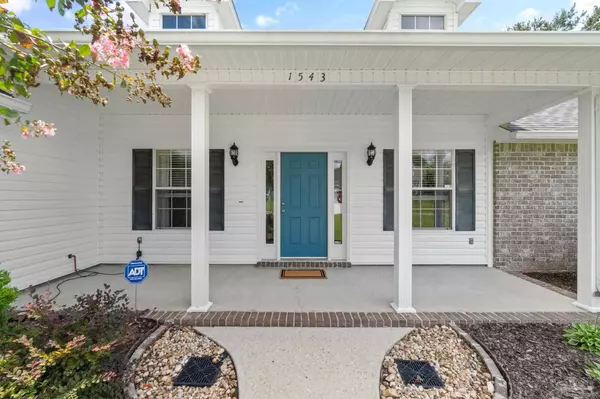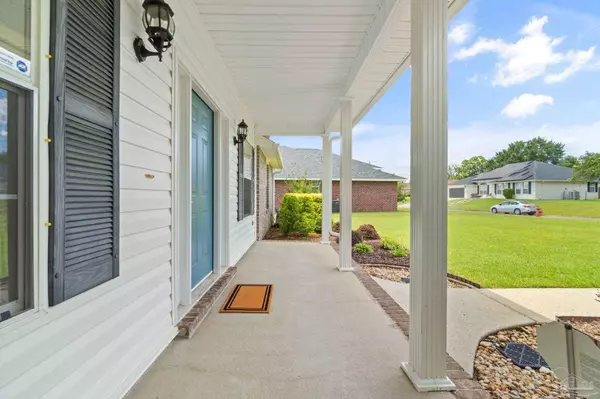Bought with Beverly Lincke • RE/MAX INFINITY
$365,000
$365,000
For more information regarding the value of a property, please contact us for a free consultation.
1543 Twin Pines Cir Cantonment, FL 32533
3 Beds
2 Baths
2,002 SqFt
Key Details
Sold Price $365,000
Property Type Single Family Home
Sub Type Single Family Residence
Listing Status Sold
Purchase Type For Sale
Square Footage 2,002 sqft
Price per Sqft $182
Subdivision Twin Pines
MLS Listing ID 651065
Sold Date 09/19/24
Style Traditional
Bedrooms 3
Full Baths 2
HOA Y/N No
Originating Board Pensacola MLS
Year Built 2005
Lot Size 0.500 Acres
Acres 0.5
Lot Dimensions 89 x 206 x 87 x 232
Property Description
Stunning 3-Bedroom Home with Pool on Half an Acre in Prime Location Discover your new sanctuary in this immaculate 3-bedroom, 2-bathroom home, perfectly situated on a spacious half-acre lot. With its elegant features and meticulous upkeep, this residence offers a blend of luxury and comfort that’s sure to impress. Step inside to find a warm and inviting living space enhanced by beautiful hardwood floors throughout the main areas, with plush carpet installed in the bedrooms for added comfort. The home features ceramic tile in the bathrooms and Italian porcelain tile in the gourmet kitchen, where you'll love cooking and entertaining. This chef’s dream kitchen boasts sleek granite countertops and professionally painted cabinets (2022), ensuring a modern and stylish environment. The master bath has been recently remodeled with a luxurious porcelain tile surround and a glass door, offering a spa-like retreat. Additional updates include a new 50-gallon water heater (2023), a water softener (RainSoft), and a roof replaced in 2019. This home is also equipped with a whole house Generac Generator! The heat pump, replaced in 2020, includes an ozone air cleaner for added comfort and air quality. The interior has been freshly painted, maintaining a clean and contemporary look. Step outside to your private outdoor oasis, where a stunning inground pool awaits for relaxation and fun. The backyard is fully enclosed by a privacy fence and features a well-maintained lawn with an efficient sprinkler system. A 12x20 storage shed with electricity provides ample space for all your storage needs. With its recent updates and impeccable care, this home is ready for you to move in and enjoy. Schedule a tour today to experience firsthand the quality and charm of this exceptional property!
Location
State FL
County Escambia
Zoning Res Single
Rooms
Other Rooms Yard Building
Dining Room Breakfast Bar, Breakfast Room/Nook, Eat-in Kitchen, Formal Dining Room, Kitchen/Dining Combo
Kitchen Updated, Granite Counters, Pantry, Desk
Interior
Interior Features Storage, Baseboards, Cathedral Ceiling(s), Ceiling Fan(s), High Ceilings, High Speed Internet, Plant Ledges, Recessed Lighting, Vaulted Ceiling(s), Walk-In Closet(s), Smart Thermostat
Heating Heat Pump, Central, ENERGY STAR Qualified Heat Pump
Cooling Heat Pump, Central Air, Ceiling Fan(s), ENERGY STAR Qualified Equipment
Flooring Hardwood, Tile, Carpet
Appliance Electric Water Heater, Built In Microwave, Dishwasher, Disposal, Microwave, Refrigerator, Self Cleaning Oven, ENERGY STAR Qualified Dishwasher, ENERGY STAR Qualified Water Heater
Exterior
Exterior Feature Irrigation Well, Sprinkler, Rain Gutters
Garage 2 Car Garage, On Street, Garage Door Opener
Garage Spaces 2.0
Fence Back Yard
Pool In Ground, Vinyl
Utilities Available Cable Available, Underground Utilities
View Y/N No
Roof Type Shingle,Gable
Total Parking Spaces 2
Garage Yes
Building
Lot Description Central Access, Interior Lot
Faces Head North on Hwy 29 to Muscogee Rd., then left for about 1.5miles then turn left on Twin Pines Circle. Once in the neighborhood, house will be on the left.
Story 1
Water Public
Structure Type Brick,Frame
New Construction No
Others
HOA Fee Include None
Tax ID 171N311300080003
Security Features Security System,Smoke Detector(s)
Read Less
Want to know what your home might be worth? Contact us for a FREE valuation!

Our team is ready to help you sell your home for the highest possible price ASAP





